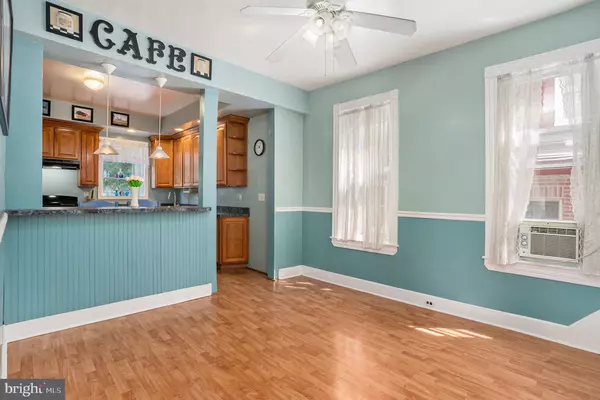$330,000
$353,000
6.5%For more information regarding the value of a property, please contact us for a free consultation.
5 Beds
2 Baths
2,145 SqFt
SOLD DATE : 09/27/2024
Key Details
Sold Price $330,000
Property Type Single Family Home
Sub Type Detached
Listing Status Sold
Purchase Type For Sale
Square Footage 2,145 sqft
Price per Sqft $153
Subdivision None Available
MLS Listing ID PADE2069190
Sold Date 09/27/24
Style Colonial,Victorian
Bedrooms 5
Full Baths 2
HOA Y/N N
Abv Grd Liv Area 2,145
Originating Board BRIGHT
Year Built 1900
Annual Tax Amount $6,087
Tax Year 2024
Lot Size 7,405 Sqft
Acres 0.17
Lot Dimensions 50.00 x 130.00
Property Description
Wow!! This beautiful Victorian, center-hall colonial home has SO MUCH CHARACTER AND CHARM! Homes like this rarely come along! As you enter thru the front door of the charming, covered front porch, the beautiful foyer and staircase greet you. A large living room is adjacent to the foyer and has pocket doors, built-in shelves and cabinets and a lighted ceiling fan. As you step back you enter what could be a formal dining room, a den, an office or whatever you choose. There are 2 closets with plenty of shelves in this room. A full bath with a walk-in shower is also located on the 1st floor. The large, updated kitchen has separate dining area, breakfast bar, and has plenty of cabinets and countertop space too. A lovely, garden window is over the deep, corion sink which overlooks the beautiful back yard. There is a spacious pantry, and the refrigerator is also included. The super convenient, spacious, 1st floor laundry room is adjacent to the kitchen, surrounded by windows also has an outside entrance. Washer and dryer are included, and there is also a laundry tub and a wall heater The 2nd floor has another lovely full bathroom with a bowl and claw tub, and 4 bedrooms (possibly even 5, but you do need to enter 1 to get to the other for the 5th bedroom) as well as on outside entrance to a small covered porch adjacent to one of the bedrooms. The master bedroom has double mirrored closet doors with plenty of shelving too. Take it up one more level to the 3rd floor and you have another possible bedroom with a nice size closet and even another separate, amazing, room great for mega storage! The fully fenced back yard has a lovely pond with a fountain, brick, paver patio and overlooks a lovely lot that also includes a 12x24x48, oval, above-ground pool (4' deep) and a storage shed. A 3-car driveway is another one of this homes many fine features. Most of the windows have been replaced, the water heater is 7 yrs, heater just serviced 2024, electric certified 2024, new left front roof 2024 and left rear 2017. Beautiful home! Come see for yourself!
Location
State PA
County Delaware
Area Prospect Park Boro (10433)
Zoning RESIDENTIAL
Rooms
Basement Unfinished
Interior
Hot Water Natural Gas
Cooling Window Unit(s)
Fireplace N
Heat Source Natural Gas
Laundry Main Floor
Exterior
Garage Spaces 3.0
Pool Above Ground
Water Access N
Accessibility None
Total Parking Spaces 3
Garage N
Building
Story 3
Foundation Other
Sewer Public Sewer
Water Public
Architectural Style Colonial, Victorian
Level or Stories 3
Additional Building Above Grade, Below Grade
New Construction N
Schools
School District Interboro
Others
Senior Community No
Tax ID 33-00-02212-00
Ownership Fee Simple
SqFt Source Assessor
Special Listing Condition Standard
Read Less Info
Want to know what your home might be worth? Contact us for a FREE valuation!

Our team is ready to help you sell your home for the highest possible price ASAP

Bought with Mark A Barone • Keller Williams Real Estate - Media







