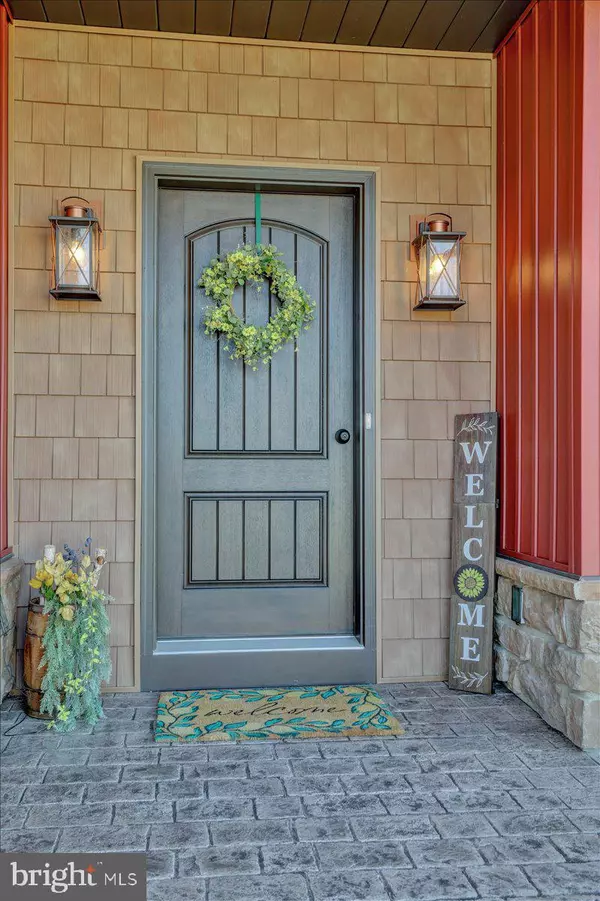$615,000
$625,000
1.6%For more information regarding the value of a property, please contact us for a free consultation.
2 Beds
2 Baths
2,001 SqFt
SOLD DATE : 09/26/2024
Key Details
Sold Price $615,000
Property Type Single Family Home
Sub Type Detached
Listing Status Sold
Purchase Type For Sale
Square Footage 2,001 sqft
Price per Sqft $307
Subdivision Cornwall Junction
MLS Listing ID PALN2015860
Sold Date 09/26/24
Style Traditional
Bedrooms 2
Full Baths 2
HOA Y/N N
Abv Grd Liv Area 2,001
Originating Board BRIGHT
Year Built 2022
Annual Tax Amount $7,959
Tax Year 2024
Lot Size 0.410 Acres
Acres 0.41
Property Description
Welcome to 156 Forge Drive located in the heart of Cornwall, across from the famous rail-trail and root beer barrel on a premium lot in Cornwall Junction. Also close to Mount Gretna, the PA turnpike, schools, shopping, banks, hospitals, and doctors' offices. This beautiful home is move in ready and is ready for immediate occupancy. As you drive up to this home, you will start noticing the upgrades to this custom-built ranch home, including the board and batten siding, stone exterior, bronze windows, covered front porch, and three-car garage. When entering this home, you will notice the open layout consisting of a front room, currently used as a game room with a lighted tray ceiling, a double-sided floor to ceiling stone fireplace, and a large great room with a cathedral ceiling and built-in bookshelves. The spacious kitchen offers quartz countertops, tile backsplash, and a very large island with seating for four. Next to the kitchen, you will find a breakfast nook for formal dining. Upon entering the primary bedroom, you will see the tray ceiling with crown molding and additional closet space. The primary bathroom is perfect for relaxing in the hydrotherapy soaking tub next to the Brazilian teak wall. This bathroom also has a separate tile shower and walk-in closet. The basement features a Superior Wall foundation which could be easily finished for a third bedroom if needed. French doors separate the great room from the stamped concrete back patio featuring a 16 x 20 area with a covered cathedral ceiling with wood beams and bronze railing and an uncovered stamped concrete patio for those who want to take in the sun, overlooking the large back yard. Why go through the hassle of building when all the decisions have already been made. Priced to Sell!! No HOA. Please see the list of upgrades under documents.
Location
State PA
County Lebanon
Area Cornwall Boro (13212)
Zoning RESIDENTIAL
Rooms
Other Rooms Dining Room, Primary Bedroom, Bedroom 2, Kitchen, Family Room, Laundry, Bathroom 1, Bathroom 2
Basement Interior Access, Partial
Main Level Bedrooms 2
Interior
Interior Features Built-Ins, Carpet, Dining Area, Floor Plan - Open, Kitchen - Island, Primary Bath(s), Bathroom - Soaking Tub, Bathroom - Stall Shower, Walk-in Closet(s), Window Treatments
Hot Water Electric
Heating Forced Air
Cooling Central A/C
Flooring Carpet, Vinyl
Fireplaces Number 1
Fireplaces Type Stone
Equipment Dryer - Gas, Washer, Compactor, Dishwasher, Oven/Range - Gas, Range Hood, Refrigerator, Water Heater
Furnishings No
Fireplace Y
Window Features Insulated
Appliance Dryer - Gas, Washer, Compactor, Dishwasher, Oven/Range - Gas, Range Hood, Refrigerator, Water Heater
Heat Source Natural Gas
Laundry Main Floor
Exterior
Exterior Feature Patio(s)
Garage Garage - Side Entry
Garage Spaces 8.0
Utilities Available Cable TV Available, Electric Available, Natural Gas Available, Phone Available, Sewer Available, Water Available
Waterfront N
Water Access N
Roof Type Composite
Street Surface Black Top
Accessibility 2+ Access Exits, 32\"+ wide Doors, Grab Bars Mod
Porch Patio(s)
Road Frontage Boro/Township
Parking Type Attached Garage, Driveway
Attached Garage 3
Total Parking Spaces 8
Garage Y
Building
Lot Description Backs to Trees, Front Yard, Level
Story 1
Foundation Block
Sewer Public Sewer
Water Public
Architectural Style Traditional
Level or Stories 1
Additional Building Above Grade, Below Grade
Structure Type 9'+ Ceilings,Beamed Ceilings,Cathedral Ceilings,Tray Ceilings
New Construction N
Schools
Elementary Schools Cornwall
Middle Schools Cedar Crest
High Schools Cedar Crest
School District Cornwall-Lebanon
Others
Pets Allowed Y
Senior Community No
Tax ID 12-2342881-346282-0000
Ownership Fee Simple
SqFt Source Assessor
Security Features Carbon Monoxide Detector(s),Smoke Detector
Acceptable Financing Cash, Conventional
Horse Property N
Listing Terms Cash, Conventional
Financing Cash,Conventional
Special Listing Condition Standard
Pets Description No Pet Restrictions
Read Less Info
Want to know what your home might be worth? Contact us for a FREE valuation!

Our team is ready to help you sell your home for the highest possible price ASAP

Bought with Scott Graby • Gacono Real Estate LLC







