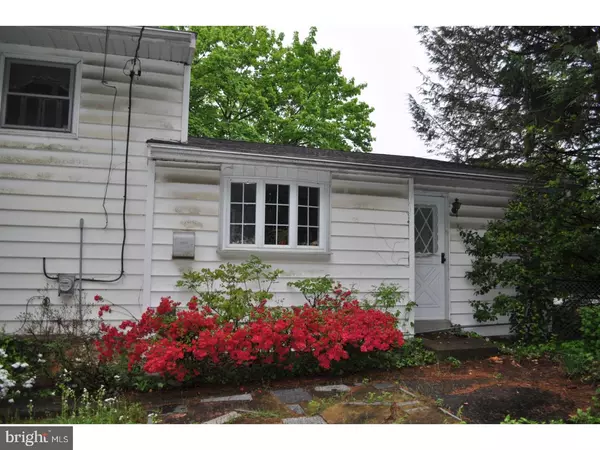$305,000
$325,000
6.2%For more information regarding the value of a property, please contact us for a free consultation.
4 Beds
3 Baths
1,722 SqFt
SOLD DATE : 07/10/2018
Key Details
Sold Price $305,000
Property Type Single Family Home
Sub Type Detached
Listing Status Sold
Purchase Type For Sale
Square Footage 1,722 sqft
Price per Sqft $177
Subdivision None Available
MLS Listing ID 1001535844
Sold Date 07/10/18
Style Colonial,Split Level
Bedrooms 4
Full Baths 2
Half Baths 1
HOA Y/N N
Abv Grd Liv Area 1,722
Originating Board TREND
Year Built 1957
Annual Tax Amount $3,778
Tax Year 2018
Lot Size 0.420 Acres
Acres 0.42
Property Description
1 Elbow Ln a generously sized 4-bedroom, split level, in East Whiteland Twp being sold "AS-IS". 1 minute to Rt 202 and minutes to the turnpike slip ramp and Wegmans! Enter from the front porch to the living room, continue back to the dining room with outside entrance to patio & rear yard. The main floor is completed by the eat-in kitchen. The lower level is the family room with adjoining powder room, utility room, and laundry hook-up. The upper level is 3 bedrooms served the hall bath and the master bedroom with adjoining full bath. The house is being sold "as is" and the buyer is responsible for securing the East Whiteland Use & Occupancy permit.
Location
State PA
County Chester
Area East Whiteland Twp (10342)
Zoning R2
Rooms
Other Rooms Living Room, Dining Room, Primary Bedroom, Bedroom 2, Bedroom 3, Kitchen, Family Room, Bedroom 1, Laundry
Basement Partial
Interior
Interior Features Primary Bath(s), Kitchen - Eat-In
Hot Water S/W Changeover
Heating Gas, Baseboard
Cooling Wall Unit
Fireplace N
Heat Source Natural Gas
Laundry Lower Floor
Exterior
Exterior Feature Patio(s), Porch(es)
Garage Spaces 3.0
Waterfront N
Water Access N
Roof Type Shingle
Accessibility None
Porch Patio(s), Porch(es)
Parking Type Attached Garage
Attached Garage 1
Total Parking Spaces 3
Garage Y
Building
Lot Description Corner, Level
Story Other
Sewer Public Sewer
Water Public
Architectural Style Colonial, Split Level
Level or Stories Other
Additional Building Above Grade
New Construction N
Schools
Middle Schools Great Valley
High Schools Great Valley
School District Great Valley
Others
Senior Community No
Tax ID 42-04 -0179
Ownership Fee Simple
Acceptable Financing Conventional
Listing Terms Conventional
Financing Conventional
Read Less Info
Want to know what your home might be worth? Contact us for a FREE valuation!

Our team is ready to help you sell your home for the highest possible price ASAP

Bought with Natalie Marks • EveryHome Realtors







