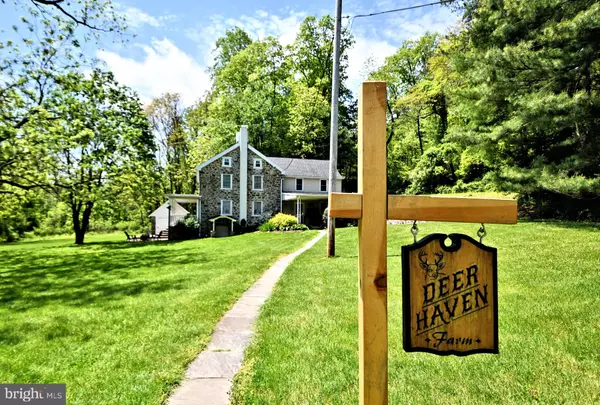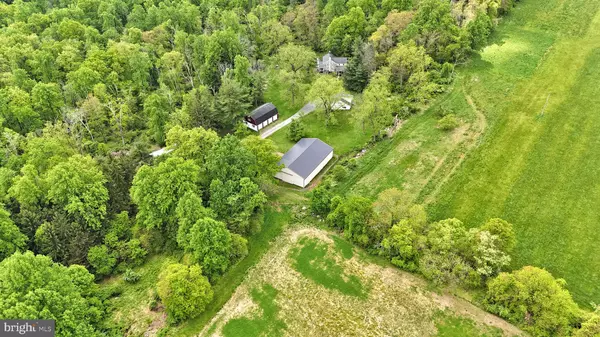$1,395,000
$1,395,000
For more information regarding the value of a property, please contact us for a free consultation.
3 Beds
3 Baths
2,288 SqFt
SOLD DATE : 09/23/2024
Key Details
Sold Price $1,395,000
Property Type Single Family Home
Sub Type Detached
Listing Status Sold
Purchase Type For Sale
Square Footage 2,288 sqft
Price per Sqft $609
Subdivision None Available
MLS Listing ID PABK2043086
Sold Date 09/23/24
Style Farmhouse/National Folk
Bedrooms 3
Full Baths 3
HOA Y/N N
Abv Grd Liv Area 2,288
Originating Board BRIGHT
Year Built 1840
Annual Tax Amount $7,807
Tax Year 2024
Lot Size 62.340 Acres
Acres 62.34
Lot Dimensions 0.00 x 0.00
Property Description
Welcome to Deer Haven Farm, where the name is very fitting for not only the deer, but all the other wildlife and humans that inhabit this 62 plus acre parcel. As you meander along the gravel drive through the canopy of mature trees, the stress and hustle and bustle of life evaporates, and you can become one with the land. However you choose to utilize the property, for raising animals, horses, hiking,, birding, 4 wheeling, hunting this property can be home for all. The stone farmhouse has a wide front porch, and a covered side porch to enjoy the outdoors, even in gentle rain. The huge eat in farm style kitchen is the perfect room to enjoy mealtime with those special people in your life. Next you can relax in the cozy den with a gas insert in the stone fireplace. Around the corner is the spacious living room, that boast many windows with the wide window sills that bathe the room with sunlight and a wall with exposed stone and open beam ceiling add warmth and originality . Two stairs to the second floor, one a curved original stairs and a second stairs from the kitchen. 3 ample size bedrooms and 3 full baths, A walk up fully insulated attic offer plenty of additional storage. The basement hosts the laundry hook ups and other mechanicals for the home. Extensive drainage system installed under the floor provide a useable basement. The summer kitchen houses the fuel oil tanks for the home. Then there are the numerous outbuildings that can be home for the car collectors, small contractors, farmers, let your imagination run. First is the oversized 2 car garage with a second floor for additional storage. Next is the oversized 4 bay block garage with high ceilings complete with 2 zone oil heat, with summer winter hook-up. In addition it boasts a second floor guest suite, complete with kitchenette, full bath and laundry, ideal for guests who want to enjoy an extended stay in the outdoors with you. Lest I forget to mention the huge 50 x 80 pole barn with cement floor and multiple large sliding doors for easy access for large equipment. Lastly there is a open machine shed to keep other items out of the elements, like that camper, extra vehicles, you name it, you can never have too much storage. There are 3 deer stands on the property that will remain, could also be used for birdwatching.
Location
State PA
County Berks
Area Pike Twp (10271)
Zoning RESIDENTIAL
Rooms
Other Rooms Living Room, Dining Room, Primary Bedroom, Bedroom 2, Bedroom 3, Kitchen, Bedroom 1
Basement Full
Interior
Interior Features Attic, Built-Ins, Combination Kitchen/Dining, Curved Staircase, Double/Dual Staircase, Exposed Beams, Family Room Off Kitchen, Floor Plan - Traditional, Kitchen - Country, Kitchen - Eat-In, Kitchen - Table Space, Water Treat System
Hot Water Electric, S/W Changeover
Heating Baseboard - Hot Water, Hot Water
Cooling Central A/C
Flooring Wood, Fully Carpeted, Vinyl
Fireplaces Number 1
Equipment Dishwasher, Dryer, Oven/Range - Gas, Range Hood
Furnishings No
Fireplace Y
Window Features Double Hung,Replacement,Vinyl Clad
Appliance Dishwasher, Dryer, Oven/Range - Gas, Range Hood
Heat Source Oil
Laundry Basement
Exterior
Garage Garage - Front Entry
Garage Spaces 18.0
Carport Spaces 3
Utilities Available Cable TV, Phone Available, Propane
Waterfront N
Water Access N
View Trees/Woods
Roof Type Architectural Shingle
Accessibility None
Parking Type Driveway, Detached Garage, Detached Carport, Other
Total Parking Spaces 18
Garage Y
Building
Lot Description Front Yard, Partly Wooded, Private, Rear Yard, Secluded, SideYard(s), Trees/Wooded
Story 2
Foundation Stone
Sewer On Site Septic
Water Private
Architectural Style Farmhouse/National Folk
Level or Stories 2
Additional Building Above Grade, Below Grade
Structure Type Masonry,Plaster Walls
New Construction N
Schools
School District Oley Valley
Others
Pets Allowed Y
Senior Community No
Tax ID 71-5389-01-45-6182
Ownership Fee Simple
SqFt Source Assessor
Acceptable Financing Cash, Conventional
Listing Terms Cash, Conventional
Financing Cash,Conventional
Special Listing Condition Standard
Pets Description No Pet Restrictions
Read Less Info
Want to know what your home might be worth? Contact us for a FREE valuation!

Our team is ready to help you sell your home for the highest possible price ASAP

Bought with DeAnna Caracci • EXP Realty, LLC







