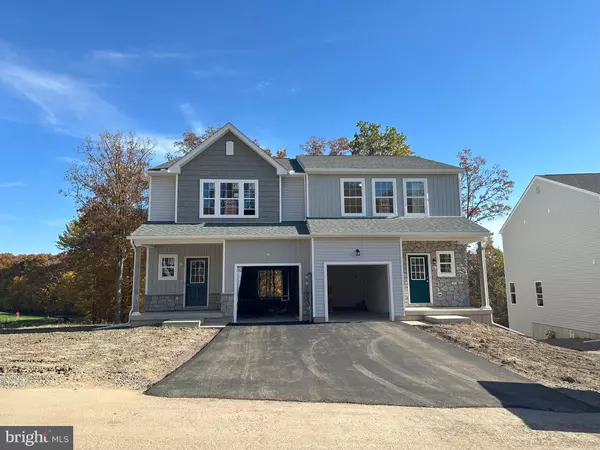$280,000
$294,900
5.1%For more information regarding the value of a property, please contact us for a free consultation.
3 Beds
3 Baths
1,495 SqFt
SOLD DATE : 02/16/2024
Key Details
Sold Price $280,000
Property Type Single Family Home
Sub Type Twin/Semi-Detached
Listing Status Sold
Purchase Type For Sale
Square Footage 1,495 sqft
Price per Sqft $187
Subdivision Sand Springs
MLS Listing ID PALU2001326
Sold Date 02/16/24
Style Transitional
Bedrooms 3
Full Baths 2
Half Baths 1
HOA Fees $11/ann
HOA Y/N Y
Abv Grd Liv Area 1,495
Originating Board BRIGHT
Year Built 2023
Tax Year 2023
Lot Size 3,172 Sqft
Acres 0.07
Property Description
Quick Move-in Home with golf course views! The Greens at Sand Springs are both elegant and spacious, with a floorplan that will make you feel right at home. Upon entering, you'll be welcomed by an open-concept first floor, featuring a Kitchen that has everything you need for cooking and entertaining complete with a large island for extra seating, ample counter space, a convenient pantry.
The Great Room and Dining Room are seamlessly connected to the Kitchen, making entertaining effortless. As you head upstairs, you'll be greeted by the spacious Owner's Suite with its wall of windows that bathe the room in natural light and provide a stunning view. The Owner's Suite also features a large walk-in closet and a private Bath with a spacious shower. The second floor is rounded out by two additional bedrooms, a shared Hall Bath, and nearby Laundry Room
Golf Course Views!
New Home Warranty
Location
State PA
County Luzerne
Area Butler Twp (13706)
Zoning RES
Rooms
Basement Walkout Level
Interior
Hot Water Natural Gas
Heating Forced Air
Cooling Central A/C
Heat Source Natural Gas
Laundry Upper Floor
Exterior
Garage Garage - Front Entry
Garage Spaces 1.0
Waterfront N
Water Access N
View Golf Course, Panoramic, Trees/Woods
Roof Type Architectural Shingle
Accessibility Level Entry - Main
Parking Type Attached Garage, Driveway
Attached Garage 1
Total Parking Spaces 1
Garage Y
Building
Lot Description Partly Wooded
Story 2
Foundation Concrete Perimeter, Passive Radon Mitigation
Sewer Public Sewer
Water Public
Architectural Style Transitional
Level or Stories 2
Additional Building Above Grade, Below Grade
New Construction Y
Schools
School District Hazleton Area
Others
Senior Community No
Tax ID NO TAX RECORD
Ownership Fee Simple
SqFt Source Estimated
Special Listing Condition Standard
Read Less Info
Want to know what your home might be worth? Contact us for a FREE valuation!

Our team is ready to help you sell your home for the highest possible price ASAP

Bought with NON MEMBER • Non Subscribing Office







