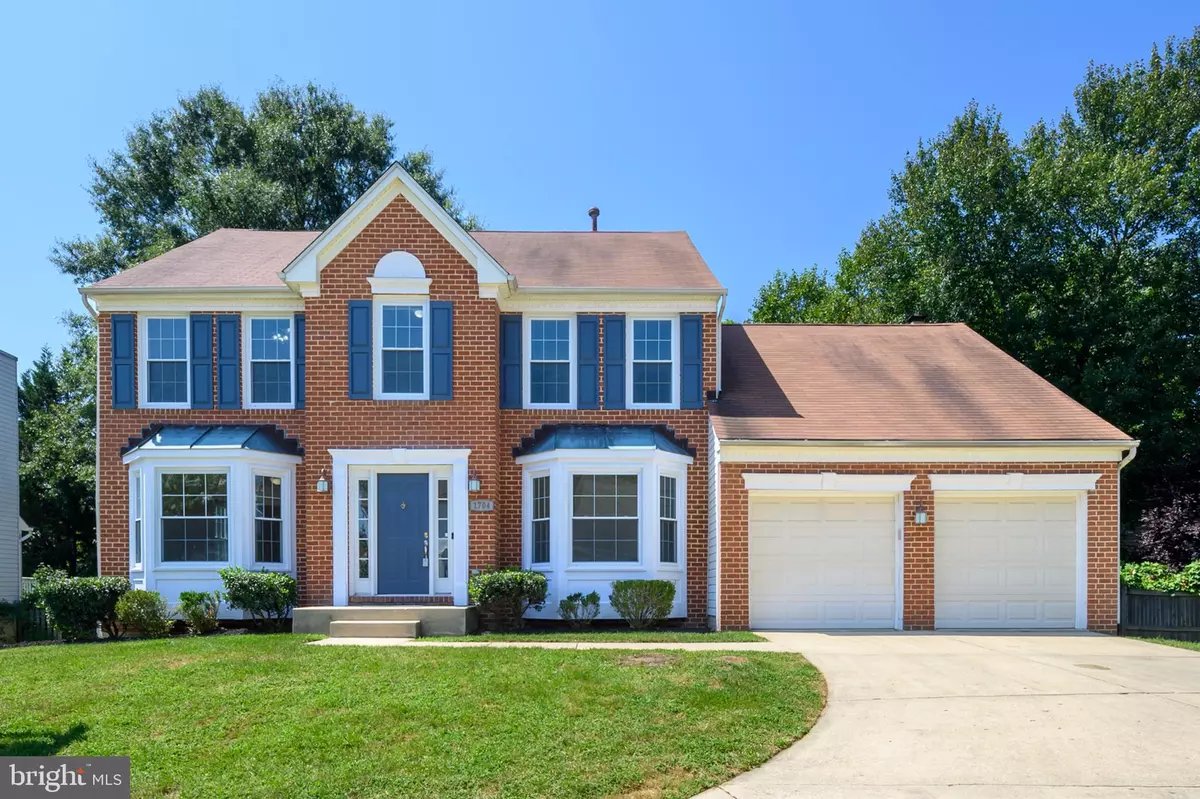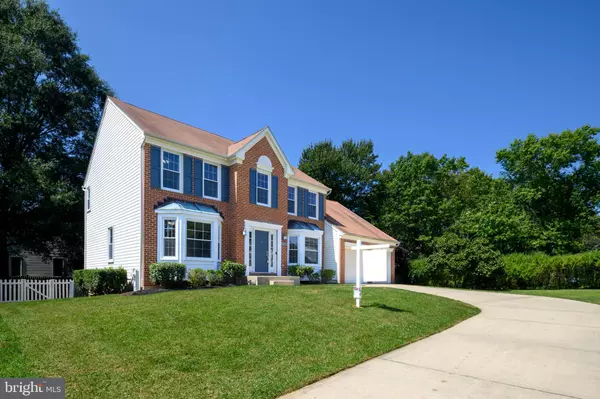$760,000
$779,000
2.4%For more information regarding the value of a property, please contact us for a free consultation.
4 Beds
4 Baths
3,489 SqFt
SOLD DATE : 09/20/2024
Key Details
Sold Price $760,000
Property Type Single Family Home
Sub Type Detached
Listing Status Sold
Purchase Type For Sale
Square Footage 3,489 sqft
Price per Sqft $217
Subdivision Greens Of Crofton
MLS Listing ID MDAA2088180
Sold Date 09/20/24
Style Colonial
Bedrooms 4
Full Baths 3
Half Baths 1
HOA Fees $14/ann
HOA Y/N Y
Abv Grd Liv Area 2,384
Originating Board BRIGHT
Year Built 1992
Annual Tax Amount $7,030
Tax Year 2024
Lot Size 9,040 Sqft
Acres 0.21
Property Description
Welcome to your dream home! This lovely 4 bedroom, 3 ½ bath brick-front residence is situated in the prestigious Greens of Crofton community on a quiet cul-de-sac. Greeting you on the first level are gleaming hardwood floors throughout, a study with French doors off the entry foyer and an inviting family room off the kitchen. Window features include Bay/Bow windows in front with shaded skylights in the cathedral ceilinged family room. The home is freshly painted in a neutral shade. The primary bedroom has a private bath complete with granite countertops, and a jetted tub. The fully finished basement includes a bar and media room. All window treatments will convey.
Location
State MD
County Anne Arundel
Zoning R5
Rooms
Basement Fully Finished
Interior
Interior Features Breakfast Area, Bar, Ceiling Fan(s), Chair Railings, Family Room Off Kitchen, Skylight(s), Wet/Dry Bar, WhirlPool/HotTub, Window Treatments, Wood Floors
Hot Water Natural Gas
Heating Forced Air
Cooling Central A/C
Fireplaces Number 1
Equipment Built-In Microwave, Built-In Range, Dishwasher, Disposal, Extra Refrigerator/Freezer, Microwave, Oven/Range - Electric, Refrigerator
Fireplace Y
Window Features Bay/Bow
Appliance Built-In Microwave, Built-In Range, Dishwasher, Disposal, Extra Refrigerator/Freezer, Microwave, Oven/Range - Electric, Refrigerator
Heat Source Natural Gas
Laundry Hookup
Exterior
Garage Garage - Front Entry
Garage Spaces 4.0
Fence Fully
Waterfront N
Water Access N
Roof Type Asphalt
Accessibility None
Parking Type Attached Garage, Driveway
Attached Garage 2
Total Parking Spaces 4
Garage Y
Building
Story 3
Foundation Slab
Sewer Public Sewer
Water Public
Architectural Style Colonial
Level or Stories 3
Additional Building Above Grade, Below Grade
New Construction N
Schools
Elementary Schools Crofton Woods
Middle Schools Crofton
School District Anne Arundel County Public Schools
Others
Senior Community No
Tax ID 020234290063601
Ownership Fee Simple
SqFt Source Assessor
Horse Property N
Special Listing Condition Standard
Read Less Info
Want to know what your home might be worth? Contact us for a FREE valuation!

Our team is ready to help you sell your home for the highest possible price ASAP

Bought with Donnell Spivey Sr. • EXIT Spivey Professional Realty Co.







