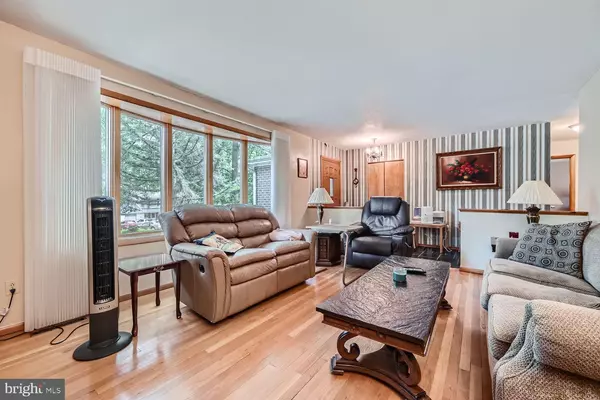$600,000
$599,900
For more information regarding the value of a property, please contact us for a free consultation.
4 Beds
3 Baths
2,394 SqFt
SOLD DATE : 09/20/2024
Key Details
Sold Price $600,000
Property Type Single Family Home
Sub Type Detached
Listing Status Sold
Purchase Type For Sale
Square Footage 2,394 sqft
Price per Sqft $250
Subdivision Chateau Ridge
MLS Listing ID MDHW2043286
Sold Date 09/20/24
Style Ranch/Rambler
Bedrooms 4
Full Baths 2
Half Baths 1
HOA Y/N N
Abv Grd Liv Area 1,457
Originating Board BRIGHT
Year Built 1972
Annual Tax Amount $6,066
Tax Year 2024
Lot Size 0.459 Acres
Acres 0.46
Property Description
Welcome to 3714 Chateau Ridge Drive, a charming 4-bedroom, 2.5-bathroom Rancher, situated on a generous nearly half-acre lot in one of Ellicott City’s most sought-after neighborhoods. This well-maintained home invites you to bring your personal touch and style. Offering just under 2,400 square feet of finished living space, it provides ample room to accommodate your lifestyle and aspirations.
Chateau Ridge Lake is a peaceful, established neighborhood, well-regarded for its clean, tree-lined streets, friendly community, and sense of safety. The backyard is bordered by trees and greenery, creating a natural separation from the adjacent Westmount subdivision near Chateau Ridge Lake.
The home is situated near top-rated schools, including Centennial Lane Elementary, Burleigh Manor Middle, and Centennial High School, offering convenient access to educational resources.
Outdoor enthusiasts will appreciate the proximity to Centennial Park, a local gem offering beautiful lake views, walking trails, sports fields, and picnic areas. The expansive Patapsco Valley State Park is also nearby, providing ample opportunities for hiking, biking, and enjoying nature.
For shopping and dining, you’ll find The Shops at Chatham Station and Long Gate Shopping Center just a short drive away, offering a variety of retail stores, restaurants, and services. Historic Old Ellicott City, with its charming boutiques, art galleries, and diverse dining options, is also within easy reach. For everyday necessities, popular grocery stores such as Giant Food, Harris Teeter, and Safeway are conveniently located nearby.
Commuting is made easy with quick access to major highways like Route 29 and Interstate 70, connecting you to Baltimore, Washington, D.C., and surrounding areas. Additionally, Howard County General Hospital is close by, ensuring quality healthcare is always within reach.
This location offers the perfect blend of suburban tranquility and urban convenience, making it an ideal place to call home.
Discover all this home has to offer—set up your private tour today!
Location
State MD
County Howard
Zoning R20
Direction East
Rooms
Basement Connecting Stairway, Fully Finished
Main Level Bedrooms 3
Interior
Hot Water Electric
Heating Forced Air
Cooling Central A/C
Flooring Carpet, Vinyl, Laminated, Hardwood, Ceramic Tile
Fireplace N
Heat Source Electric
Exterior
Garage Garage - Front Entry, Garage Door Opener, Inside Access
Garage Spaces 2.0
Waterfront N
Water Access N
Accessibility None
Parking Type Attached Garage, Driveway, On Street
Attached Garage 2
Total Parking Spaces 2
Garage Y
Building
Story 1
Foundation Block
Sewer Public Sewer
Water Public
Architectural Style Ranch/Rambler
Level or Stories 1
Additional Building Above Grade, Below Grade
Structure Type Brick
New Construction N
Schools
Elementary Schools Centennial Lane
Middle Schools Burleigh Manor
High Schools Centennial
School District Howard County Public School System
Others
Pets Allowed Y
Senior Community No
Tax ID 1402255014
Ownership Fee Simple
SqFt Source Assessor
Acceptable Financing Cash, Conventional, FHA, VA
Horse Property N
Listing Terms Cash, Conventional, FHA, VA
Financing Cash,Conventional,FHA,VA
Special Listing Condition Standard
Pets Description No Pet Restrictions
Read Less Info
Want to know what your home might be worth? Contact us for a FREE valuation!

Our team is ready to help you sell your home for the highest possible price ASAP

Bought with Chen Chen • Signature Home Realty LLC







