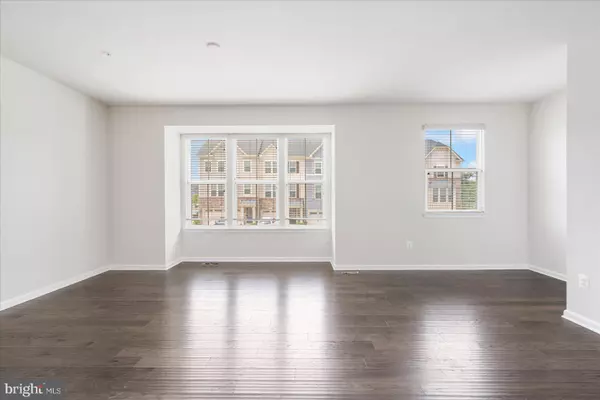$470,000
$470,000
For more information regarding the value of a property, please contact us for a free consultation.
3 Beds
3 Baths
2,208 SqFt
SOLD DATE : 09/20/2024
Key Details
Sold Price $470,000
Property Type Townhouse
Sub Type Interior Row/Townhouse
Listing Status Sold
Purchase Type For Sale
Square Footage 2,208 sqft
Price per Sqft $212
Subdivision Creekside Village At Tanyard Springs
MLS Listing ID MDAA2089708
Sold Date 09/20/24
Style Colonial
Bedrooms 3
Full Baths 2
Half Baths 1
HOA Fees $103/mo
HOA Y/N Y
Abv Grd Liv Area 2,208
Originating Board BRIGHT
Year Built 2018
Annual Tax Amount $4,191
Tax Year 2024
Lot Size 1,824 Sqft
Acres 0.04
Property Description
Stunning home in PRISTINE condition. Brand new flooring, fresh paint throughout the home and it has been professionally cleaned. Beautiful hardwoods throughout. Main level has a large open living room and kitchen/dining area with massive island that can seat 6 or more. There are 42-inch cabinets, granite counters and stainless steel appliances. A large deck backing to trees is directly off the kitchen and offers privacy. The primary suite has a tray ceiling and leads to the spacious primary bath and walk-in closet. Two additional bedrooms and a bath plus a laundry room are on the upper level. The lower level has an expansive family room with a half bath, a walk-out to the backyard and your two car garage. Creekside amenities include the community clubhouse with pool, tot lot, dog park, gym and walking trails. Easy access to major transportation, shopping and dining. These two car garage units are rare...catch it while you can!
Location
State MD
County Anne Arundel
Zoning R10
Rooms
Basement Walkout Level, Fully Finished
Interior
Interior Features Attic, Breakfast Area, Carpet, Combination Kitchen/Dining, Dining Area, Floor Plan - Open, Kitchen - Eat-In, Kitchen - Gourmet, Kitchen - Island, Kitchen - Table Space, Primary Bath(s), Recessed Lighting, Walk-in Closet(s), Upgraded Countertops, Window Treatments, Wood Floors
Hot Water Electric
Heating Heat Pump(s)
Cooling Central A/C
Flooring Hardwood, Carpet, Ceramic Tile
Equipment Built-In Microwave, Dishwasher, Disposal, Dryer, Washer, Refrigerator, Oven/Range - Gas, Water Heater
Furnishings No
Fireplace N
Window Features Double Pane
Appliance Built-In Microwave, Dishwasher, Disposal, Dryer, Washer, Refrigerator, Oven/Range - Gas, Water Heater
Heat Source Electric
Laundry Upper Floor, Washer In Unit, Dryer In Unit
Exterior
Exterior Feature Deck(s)
Parking Features Garage - Front Entry
Garage Spaces 4.0
Amenities Available Club House, Common Grounds, Dog Park, Exercise Room, Party Room, Pool - Outdoor, Tot Lots/Playground, Jog/Walk Path
Water Access N
View Trees/Woods
Roof Type Architectural Shingle
Accessibility None
Porch Deck(s)
Attached Garage 2
Total Parking Spaces 4
Garage Y
Building
Story 3
Foundation Slab
Sewer Public Sewer
Water Public
Architectural Style Colonial
Level or Stories 3
Additional Building Above Grade, Below Grade
Structure Type Dry Wall
New Construction N
Schools
School District Anne Arundel County Public Schools
Others
HOA Fee Include Common Area Maintenance,Management,Pool(s),Health Club,Recreation Facility,Road Maintenance,Snow Removal
Senior Community No
Tax ID 020324690248498
Ownership Fee Simple
SqFt Source Assessor
Acceptable Financing FHA, VA, Conventional
Listing Terms FHA, VA, Conventional
Financing FHA,VA,Conventional
Special Listing Condition Standard
Read Less Info
Want to know what your home might be worth? Contact us for a FREE valuation!

Our team is ready to help you sell your home for the highest possible price ASAP

Bought with Arianit Musliu • Redfin Corp







