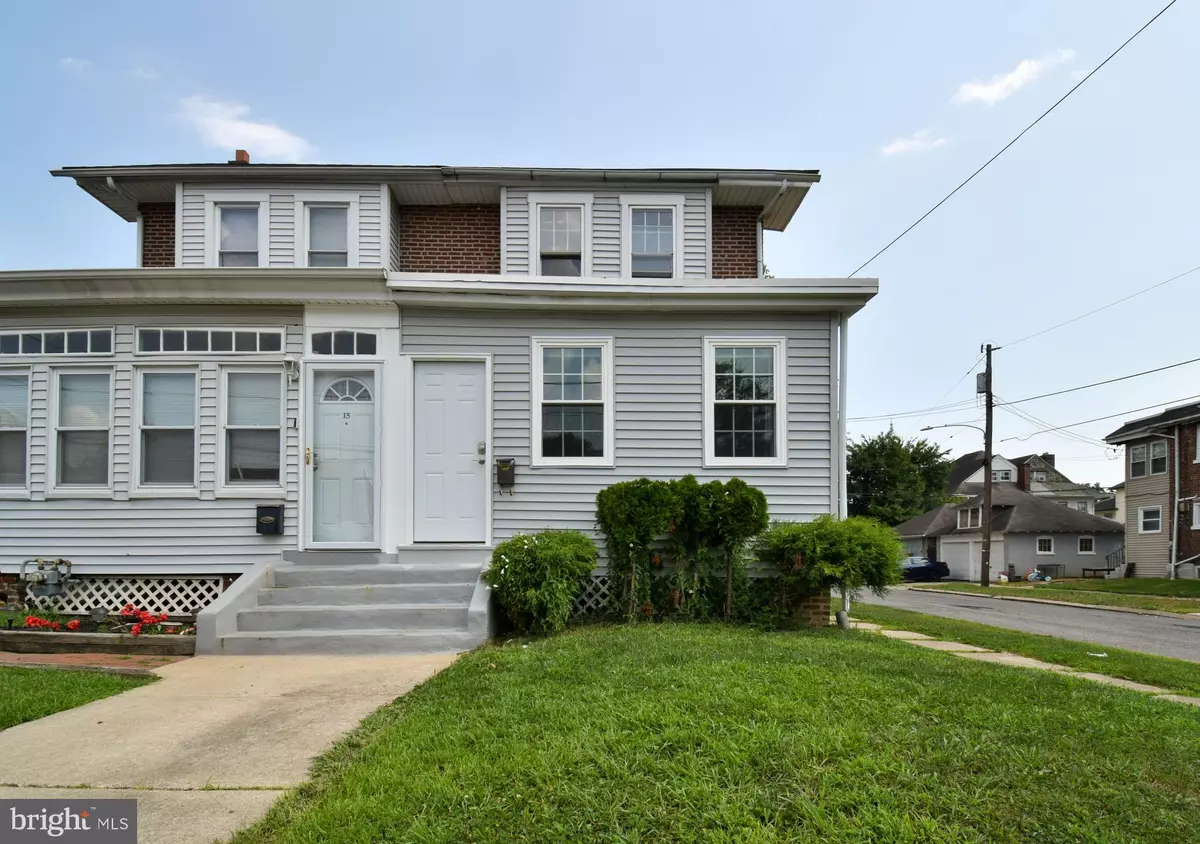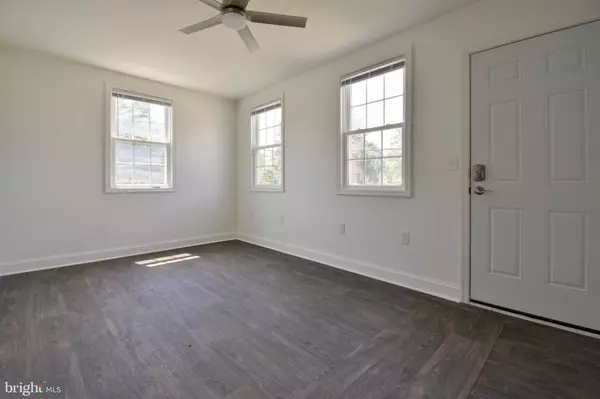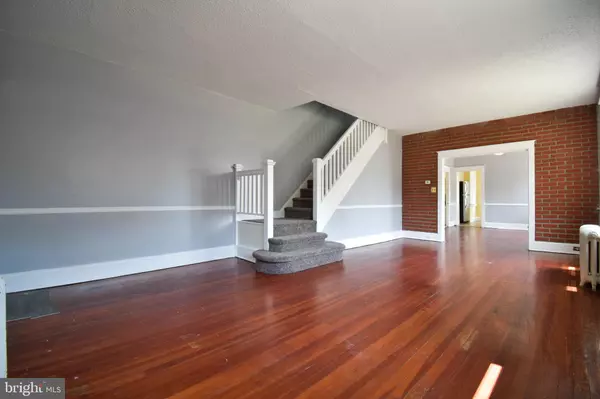$209,000
$209,900
0.4%For more information regarding the value of a property, please contact us for a free consultation.
3 Beds
2 Baths
1,725 SqFt
SOLD DATE : 09/17/2024
Key Details
Sold Price $209,000
Property Type Single Family Home
Sub Type Twin/Semi-Detached
Listing Status Sold
Purchase Type For Sale
Square Footage 1,725 sqft
Price per Sqft $121
Subdivision Chester Hts
MLS Listing ID PADE2073014
Sold Date 09/17/24
Style Straight Thru,Traditional
Bedrooms 3
Full Baths 1
Half Baths 1
HOA Y/N N
Abv Grd Liv Area 1,725
Originating Board BRIGHT
Year Built 1930
Annual Tax Amount $2,226
Tax Year 2023
Lot Size 2,614 Sqft
Acres 0.06
Lot Dimensions 19.80 x 112.60
Property Description
Charming 3 bedroom 1.1 bath twin with detached oversized garage & Bonus Room!!!! Enter through the recently remodeled Vestibule with new flooring & windows. The main living space is Spacious and bright and flows directly into the Dining area. The kitchen features granite countertops, custom cabinetry, backsplash, recessed lighting & Stainless Steel appliances. There is also a built in pantry. rounding off the main floor living space is an updated powder room. Follow the stairs onto the new carpet which runs throughout the second floor and you will find 3 spacious bedroom and a full bathroom. The main bedroom features a bonus room, which can be used as an office, nursery or additional walk-in closet space. There is also a full sized lower-level. The rear back is fenced in and leads to an oversized detached garage with side door entry and exit. Newer boiler. This is a great opportunity to make this house your home.
Location
State PA
County Delaware
Area City Of Chester (10449)
Zoning RESIDENTIAL
Rooms
Basement Unfinished
Interior
Hot Water Electric
Heating Hot Water, Radiator
Cooling Wall Unit
Fireplace N
Heat Source Oil
Exterior
Garage Garage - Side Entry
Garage Spaces 2.0
Waterfront N
Water Access N
Accessibility None
Parking Type Detached Garage, On Street
Total Parking Spaces 2
Garage Y
Building
Story 2.5
Foundation Brick/Mortar
Sewer Public Sewer
Water Public
Architectural Style Straight Thru, Traditional
Level or Stories 2.5
Additional Building Above Grade, Below Grade
New Construction N
Schools
School District Chester-Upland
Others
Pets Allowed Y
Senior Community No
Tax ID 49-01-02441-00
Ownership Fee Simple
SqFt Source Assessor
Special Listing Condition Standard
Pets Description No Pet Restrictions
Read Less Info
Want to know what your home might be worth? Contact us for a FREE valuation!

Our team is ready to help you sell your home for the highest possible price ASAP

Bought with Pamela Sue Sutton • Crown Homes Real Estate







