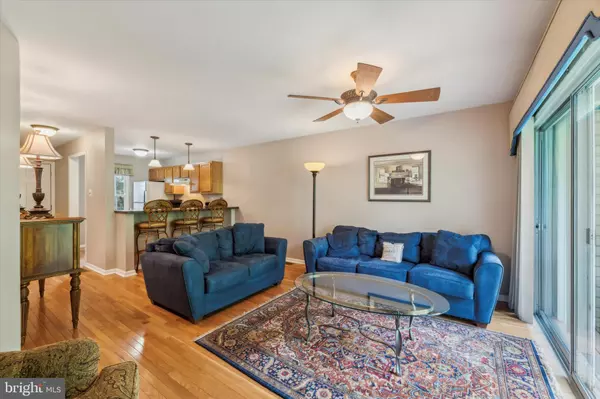$255,500
$266,500
4.1%For more information regarding the value of a property, please contact us for a free consultation.
2 Beds
2 Baths
996 SqFt
SOLD DATE : 09/13/2024
Key Details
Sold Price $255,500
Property Type Condo
Sub Type Condo/Co-op
Listing Status Sold
Purchase Type For Sale
Square Footage 996 sqft
Price per Sqft $256
Subdivision Ballinahinch
MLS Listing ID PADE2071750
Sold Date 09/13/24
Style Unit/Flat,Traditional
Bedrooms 2
Full Baths 2
Condo Fees $260/mo
HOA Y/N N
Abv Grd Liv Area 996
Originating Board BRIGHT
Year Built 1993
Annual Tax Amount $4,153
Tax Year 2023
Lot Dimensions 0.00 x 0.00
Property Description
Here it is, 294 Wexford Ct! A gorgeous condo in the ever-popular Ballinahinch community which has everything you've been waiting for. Beautiful landscaping welcomes you as you enter this ground-level, 2 bed/2 bath condo; while loads of natural light fills the living space. Inside pride of ownership shows, with carefully maintained hardwood floors and neutral color paint throughout the main. Additionally, you'll see the common areas offer true convenience with a functional open floor plan! The kitchen features HW floors, overhead & pendant lighting, wood cabinetry and electric cooking with overhead range/hood. This is a true eat-in kitchen, with breakfast bar seating for three & room for a small table in the dining area. The living room is expansive & features HW floors, overhead light/CF, space for a mounted TV, a gas fireplace, a glass sliding door which overlooks the walk-out deck. The primary bedroom suite awaits, with HW floors, a huge walk-in closet, an overhead light/CF & private views of the backyard. Additionally, you'll find a bonus en-suite bath with tile floors, tub/shower, & large vanity. The 2nd bedroom is expansive with HW floors, light/CF & a large closet. The 2nd full bath has tile flooring & a large stall shower. Rounding out the main level is the laundry closet with stacked washer/dryer, a linen closet & a coat closet. Downstairs is an enormous fully finished basement with carpeted floors and overhead lights. An unfinished/mechanical room houses the utilities such as (new central air, new gas furnace & more). Best of all, this property comes with parking for 2 cars & space for guests. Enjoy maintenance free condo living at its finest & the community amenities. Privately tucked away, you're still centrally located & minutes from Chester County Trail, Barnaby's Aston, Media, Rt 1, 95 & more. Enjoy all 294 Wexford Ct has to offer.
Location
State PA
County Delaware
Area Aston Twp (10402)
Zoning R-50
Rooms
Other Rooms Primary Bedroom, Bedroom 2, Kitchen, Family Room, Basement, Laundry, Bathroom 2, Primary Bathroom
Basement Full, Fully Finished
Main Level Bedrooms 2
Interior
Interior Features Carpet, Ceiling Fan(s), Combination Dining/Living, Combination Kitchen/Dining, Combination Kitchen/Living, Entry Level Bedroom, Family Room Off Kitchen, Flat, Floor Plan - Open, Kitchen - Eat-In, Bathroom - Stall Shower, Bathroom - Tub Shower, Dining Area, Primary Bath(s), Window Treatments, Wood Floors
Hot Water Natural Gas
Heating Forced Air
Cooling Central A/C
Flooring Hardwood, Solid Hardwood, Carpet, Ceramic Tile
Fireplaces Number 1
Fireplaces Type Electric
Equipment Dishwasher, Disposal, Dryer, Oven/Range - Electric, Range Hood, Washer
Fireplace Y
Appliance Dishwasher, Disposal, Dryer, Oven/Range - Electric, Range Hood, Washer
Heat Source Natural Gas
Laundry Main Floor
Exterior
Exterior Feature Deck(s)
Garage Spaces 2.0
Utilities Available Cable TV, Cable TV Available
Amenities Available Tennis Courts, Tot Lots/Playground
Water Access N
Accessibility None
Porch Deck(s)
Total Parking Spaces 2
Garage N
Building
Story 2
Unit Features Garden 1 - 4 Floors
Sewer Public Sewer
Water Public
Architectural Style Unit/Flat, Traditional
Level or Stories 2
Additional Building Above Grade, Below Grade
New Construction N
Schools
School District Penn-Delco
Others
Pets Allowed Y
HOA Fee Include Common Area Maintenance,Ext Bldg Maint,Snow Removal,Trash,Lawn Maintenance
Senior Community No
Tax ID 02-00-02670-60
Ownership Condominium
Acceptable Financing Cash, Conventional
Listing Terms Cash, Conventional
Financing Cash,Conventional
Special Listing Condition Standard
Pets Allowed No Pet Restrictions
Read Less Info
Want to know what your home might be worth? Contact us for a FREE valuation!

Our team is ready to help you sell your home for the highest possible price ASAP

Bought with Brandon Waterman • KW Greater West Chester






