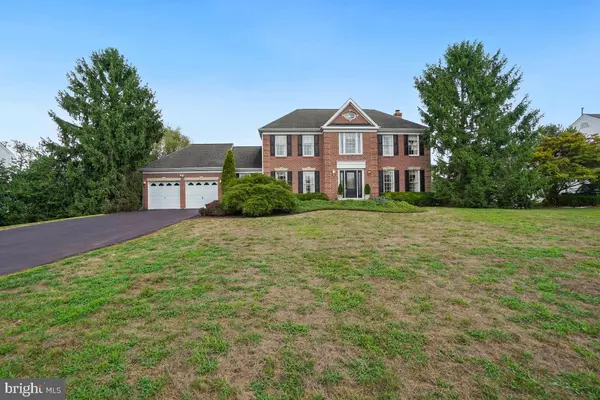$889,000
$825,000
7.8%For more information regarding the value of a property, please contact us for a free consultation.
4 Beds
4 Baths
3,212 SqFt
SOLD DATE : 09/10/2024
Key Details
Sold Price $889,000
Property Type Single Family Home
Sub Type Detached
Listing Status Sold
Purchase Type For Sale
Square Footage 3,212 sqft
Price per Sqft $276
Subdivision Hunters Run
MLS Listing ID MDMC2142994
Sold Date 09/10/24
Style Colonial
Bedrooms 4
Full Baths 3
Half Baths 1
HOA Y/N N
Abv Grd Liv Area 2,624
Originating Board BRIGHT
Year Built 1993
Annual Tax Amount $149
Tax Year 2024
Lot Size 0.780 Acres
Acres 0.78
Property Description
Welcome to 17109 Tom Fox Ave! This spacious brick front home is located in the desirable Poolesville community. Enjoy over 4,000 square feet of living space on 3 levels. The home includes 4 bedrooms and 3.5 bathrooms with an attached 2 car garage. The main level features wood flooring throughout with formal living and dining rooms. The eat-in kitchen features ample cabinetry, large island, and granite countertops. Off the eat-in area is access to the huge back deck overlooking the peaceful treelined conservation area offering tons of privacy. The kitchen is also open to the family room with a cozy gas fireplace and picture windows letting in tons of natural light. The main level also features a private study/office and main level laundry room. The upper bedroom level includes a primary suite with walk-in closet and ensuite bath. The primary bathroom features a soaking tub, walk-in shower, and dual sink vanities. As a bonus the primary bedroom has direct access to one of the secondary bedrooms making it an ideal sitting room or dressing area. The other bedrooms are all well-appointed and share a full bath. The lower level is finished with a rec room, full bath, and large storage area that offers tons of potential for an additional bedroom or living space. From the rec room you can walk out to the back brick patio and backyard. Close to shops, restaurants, and other retail in the Poolesville Community. Walking distance to local schools, parks, and playgrounds. Schedule a showing today!
Location
State MD
County Montgomery
Zoning PRA
Rooms
Basement Fully Finished, Walkout Level
Interior
Interior Features Attic, Breakfast Area, Built-Ins, Carpet, Combination Kitchen/Dining, Crown Moldings, Family Room Off Kitchen, Floor Plan - Traditional, Formal/Separate Dining Room, Kitchen - Eat-In, Kitchen - Island, Kitchen - Table Space, Recessed Lighting, Bathroom - Soaking Tub, Bathroom - Stall Shower, Bathroom - Tub Shower, Walk-in Closet(s), Window Treatments, Wood Floors
Hot Water Natural Gas
Heating Forced Air
Cooling Central A/C
Flooring Wood, Carpet, Ceramic Tile
Fireplaces Number 1
Fireplaces Type Gas/Propane
Equipment Stove, Microwave, Dishwasher, Disposal, Refrigerator, Washer, Dryer
Furnishings No
Fireplace Y
Window Features Double Pane
Appliance Stove, Microwave, Dishwasher, Disposal, Refrigerator, Washer, Dryer
Heat Source Natural Gas
Laundry Main Floor
Exterior
Exterior Feature Patio(s), Deck(s)
Parking Features Garage - Front Entry
Garage Spaces 2.0
Water Access N
View Trees/Woods, Street
Roof Type Asphalt,Shingle
Accessibility None
Porch Patio(s), Deck(s)
Attached Garage 2
Total Parking Spaces 2
Garage Y
Building
Lot Description Backs to Trees
Story 3
Foundation Other
Sewer Public Sewer
Water Public
Architectural Style Colonial
Level or Stories 3
Additional Building Above Grade, Below Grade
Structure Type Dry Wall,High
New Construction N
Schools
Elementary Schools Poolesville
Middle Schools John H. Poole
High Schools Poolesville
School District Montgomery County Public Schools
Others
Pets Allowed Y
Senior Community No
Tax ID 160302875601
Ownership Fee Simple
SqFt Source Assessor
Security Features Electric Alarm
Acceptable Financing Cash, Conventional, FHA, VA
Horse Property N
Listing Terms Cash, Conventional, FHA, VA
Financing Cash,Conventional,FHA,VA
Special Listing Condition Standard
Pets Allowed No Pet Restrictions
Read Less Info
Want to know what your home might be worth? Contact us for a FREE valuation!

Our team is ready to help you sell your home for the highest possible price ASAP

Bought with Nawal Tahri-Joutey • RE/MAX Realty Group







