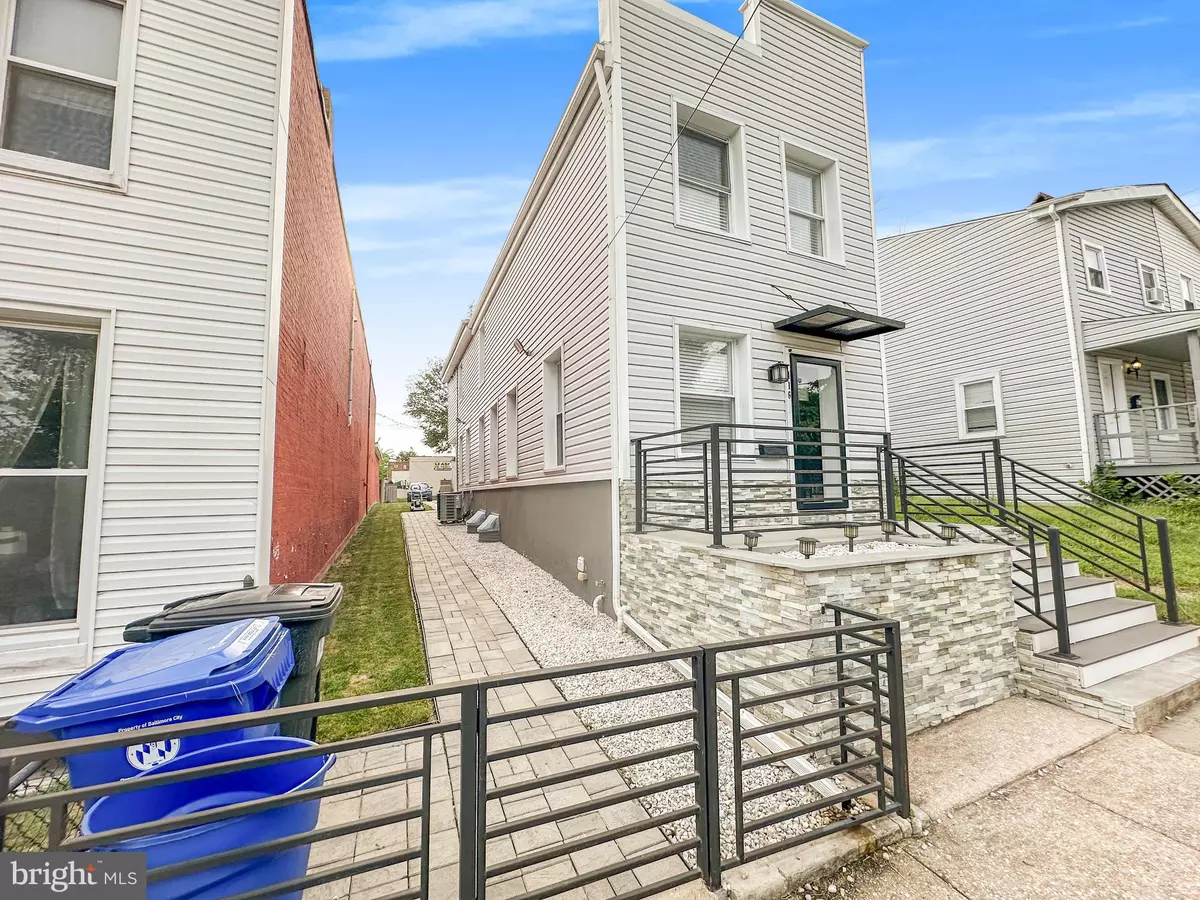$275,000
$279,995
1.8%For more information regarding the value of a property, please contact us for a free consultation.
4 Beds
3 Baths
1,968 SqFt
SOLD DATE : 09/09/2024
Key Details
Sold Price $275,000
Property Type Single Family Home
Sub Type Detached
Listing Status Sold
Purchase Type For Sale
Square Footage 1,968 sqft
Price per Sqft $139
Subdivision Gwynn Falls
MLS Listing ID MDBA2134868
Sold Date 09/09/24
Style Traditional
Bedrooms 4
Full Baths 2
Half Baths 1
HOA Y/N N
Abv Grd Liv Area 1,440
Originating Board BRIGHT
Year Built 1920
Annual Tax Amount $658
Tax Year 2024
Lot Size 4,600 Sqft
Acres 0.11
Lot Dimensions 24'x 191x24'x191'
Property Description
Discover urban living at its finest with this stunning, modern detached home in the heart of Baltimore City! Just minutes from downtown, this home offers unbeatable convenience, with a police station right next door and quick access to I-95 for an effortless commute. Imagine waking up to scenic river views and spending your weekends enjoying the nearby park, complete with a bike trail, community center, and basketball court—perfect for outdoor adventures.
Step inside to experience luxury living with all the modern amenities you could dream of, from sleek recessed lighting to elegant framed glass showers. The finished basement provides extra space for entertainment, a home gym, or a cozy retreat. But the real showstopper is the expansive backyard, a true gem in the city, offering plenty of room for outdoor gatherings, gardening, or simply soaking up the sun. And with private, fenced-in parking that can accommodate up to 7-8 vehicles, you'll never have to worry about finding a spot.
This home is a rare find in Baltimore City, combining style, comfort, and practicality in one perfect package. Don’t miss out—schedule your showing today and step into your new urban oasis!
Location
State MD
County Baltimore City
Zoning R-7
Rooms
Basement Fully Finished
Interior
Interior Features Attic, Built-Ins, Carpet, Ceiling Fan(s), Combination Dining/Living, Combination Kitchen/Dining, Crown Moldings, Dining Area, Floor Plan - Open, Kitchen - Eat-In, Kitchen - Island, Recessed Lighting, Bathroom - Soaking Tub, Bathroom - Stall Shower, Wainscotting, Upgraded Countertops, Walk-in Closet(s), Wood Floors
Hot Water Electric
Heating Heat Pump(s)
Cooling Central A/C
Flooring Solid Hardwood
Equipment Built-In Microwave, Built-In Range, Cooktop, Dishwasher, Disposal, Dryer, Dryer - Electric, Dryer - Front Loading, Dual Flush Toilets, Energy Efficient Appliances, ENERGY STAR Dishwasher, Exhaust Fan, Freezer, Icemaker, Microwave, Oven - Self Cleaning, Oven - Single, Oven/Range - Electric, Refrigerator, Washer - Front Loading, Water Heater, Water Heater - High-Efficiency
Furnishings No
Fireplace N
Appliance Built-In Microwave, Built-In Range, Cooktop, Dishwasher, Disposal, Dryer, Dryer - Electric, Dryer - Front Loading, Dual Flush Toilets, Energy Efficient Appliances, ENERGY STAR Dishwasher, Exhaust Fan, Freezer, Icemaker, Microwave, Oven - Self Cleaning, Oven - Single, Oven/Range - Electric, Refrigerator, Washer - Front Loading, Water Heater, Water Heater - High-Efficiency
Heat Source Electric
Laundry Basement
Exterior
Garage Spaces 4.0
Fence Wood
Waterfront N
Water Access N
View River, Trees/Woods, Other
Roof Type Shingle
Accessibility 32\"+ wide Doors, 2+ Access Exits, Level Entry - Main
Road Frontage City/County
Parking Type Driveway
Total Parking Spaces 4
Garage N
Building
Lot Description Level, Open, Private, Subdivision Possible, Year Round Access
Story 3
Foundation Brick/Mortar
Sewer Public Sewer
Water Public
Architectural Style Traditional
Level or Stories 3
Additional Building Above Grade, Below Grade
Structure Type Dry Wall
New Construction N
Schools
School District Baltimore City Public Schools
Others
Senior Community No
Tax ID 0320052132 023
Ownership Fee Simple
SqFt Source Assessor
Acceptable Financing Cash, FHA, VA
Horse Property N
Listing Terms Cash, FHA, VA
Financing Cash,FHA,VA
Special Listing Condition Standard
Read Less Info
Want to know what your home might be worth? Contact us for a FREE valuation!

Our team is ready to help you sell your home for the highest possible price ASAP

Bought with Yuliia Kryshen • EXP Realty, LLC







