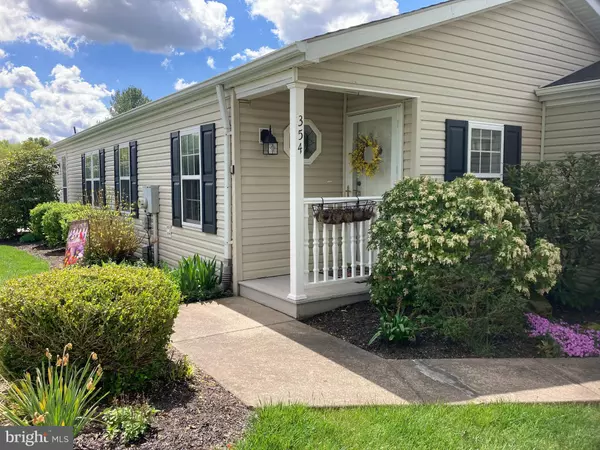$355,000
$345,000
2.9%For more information regarding the value of a property, please contact us for a free consultation.
2 Beds
2 Baths
1,400 SqFt
SOLD DATE : 09/06/2024
Key Details
Sold Price $355,000
Property Type Manufactured Home
Sub Type Manufactured
Listing Status Sold
Purchase Type For Sale
Square Footage 1,400 sqft
Price per Sqft $253
Subdivision Buckingham Springs
MLS Listing ID PABU2070076
Sold Date 09/06/24
Style Ranch/Rambler
Bedrooms 2
Full Baths 2
HOA Y/N N
Abv Grd Liv Area 1,400
Originating Board BRIGHT
Land Lease Amount 661.0
Land Lease Frequency Monthly
Year Built 1995
Annual Tax Amount $2,527
Tax Year 2023
Lot Dimensions 0.00 x 0.00
Property Description
I can't take enough pictures of this marvelous house on the hill with a garage and its breathtaking surroundings! The home is a must-see for those who want a meticulously maintained home from the inside out with spectacular views from the side deck. A short walkway from your parking gets you inside a welcoming foyer with a coat closet. The living room space is set up perfectly for watching TV with family and friends, sitting, and reading an interesting book, or afternoon napping. The huge eat-in kitchen includes an island, major appliances, and loads of cabinets and countertop space for all your cooking and baking needs. The kitchen morning room opens into a space for a den, office, or a second sleeping arrangement and a sliding glass door to a cozy, outside deck. A formal dining room is just off the living room and includes a chandelier with dimmer lights to create the right mood when entertaining guests. Down the hallway is a laundry room with an exit door, a guest bathroom with shower over tub, and a spacious primary bedroom with an ensuite bathroom. The kitchen door leads to roomy storage space, great for including all those added items you could not part with for your move to Buckingham Springs. Note: Roof installed in 2018. Make your appointment soon!
Location
State PA
County Bucks
Area Buckingham Twp (10106)
Zoning MHP
Rooms
Other Rooms Living Room, Dining Room, Primary Bedroom, Kitchen, Den
Main Level Bedrooms 2
Interior
Hot Water Electric
Heating Forced Air, Heat Pump - Electric BackUp
Cooling Central A/C
Fireplace N
Heat Source Electric
Exterior
Parking Features Garage - Front Entry, Garage Door Opener, Inside Access, Additional Storage Area
Garage Spaces 1.0
Water Access N
Accessibility None
Attached Garage 1
Total Parking Spaces 1
Garage Y
Building
Story 1
Sewer Public Sewer
Water Public
Architectural Style Ranch/Rambler
Level or Stories 1
Additional Building Above Grade, Below Grade
New Construction N
Schools
School District Central Bucks
Others
Senior Community Yes
Age Restriction 55
Tax ID 06-018-083 0433
Ownership Land Lease
SqFt Source Estimated
Special Listing Condition Standard
Read Less Info
Want to know what your home might be worth? Contact us for a FREE valuation!

Our team is ready to help you sell your home for the highest possible price ASAP

Bought with Walter R Trimble • HomeSmart Nexus Realty Group - Newtown







