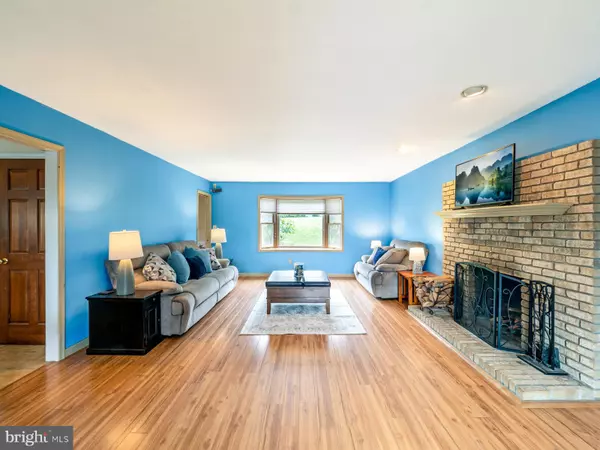$555,000
$524,900
5.7%For more information regarding the value of a property, please contact us for a free consultation.
4 Beds
3 Baths
2,612 SqFt
SOLD DATE : 09/06/2024
Key Details
Sold Price $555,000
Property Type Single Family Home
Sub Type Detached
Listing Status Sold
Purchase Type For Sale
Square Footage 2,612 sqft
Price per Sqft $212
Subdivision Milford Hill Estates
MLS Listing ID PALH2009374
Sold Date 09/06/24
Style Colonial,Traditional
Bedrooms 4
Full Baths 2
Half Baths 1
HOA Y/N N
Abv Grd Liv Area 2,612
Originating Board BRIGHT
Year Built 1989
Annual Tax Amount $6,897
Tax Year 2022
Lot Size 2.006 Acres
Acres 2.01
Lot Dimensions 0.00 x 0.00
Property Description
Welcome to 6181 Acorn Drive! Nestled in the charming Milford Hill Estates, this is the home that you have been waiting for! This traditional colonial style home, located in the Southern Lehigh School District, offers curb appeal and panoramic views that make this property one of a kind!! At just over 2600 sq. ft. this home offers plenty of space for the family to spread out and enjoy. The 1st floor features a large family room with a wood burning fireplace, dining room, eat-in kitchen, powder room, and formal living room. The 2nd floor includes a primary bedroom with en-suite bath. Three additional bedrooms and a full bath are also located on this level. Outside, you will love the entertaining space which is highlighted by the beautiful in-ground swimming pool! The quiet backyard, adorned by mature shade trees, is a true oasis, perfect for family gatherings & barbecues or simply enjoying an evening sunset after work. Begin each morning with a cup of coffee as you take in the picturesque views and the sounds of nature. Your summers are destined to be filled with endless joy & relaxation!! With easy access to I78, 476, & 309 this home perfectly blends peace & serenity with easy access to major commuting routes. It is truly the best of both worlds! Don't miss your chance to call this fantastic property your own. Schedule your Showings today!! Open House Saturday 1-3 pm and Sunday 1-4pm.
Location
State PA
County Lehigh
Area Lower Milford Twp (12312)
Zoning RR2
Rooms
Other Rooms Living Room, Dining Room, Primary Bedroom, Bedroom 2, Bedroom 3, Kitchen, Family Room, Bedroom 1, Laundry, Bathroom 2, Bathroom 3, Primary Bathroom
Basement Full
Interior
Interior Features Breakfast Area, Dining Area, Kitchen - Eat-In, Pantry, Wood Floors
Hot Water Electric
Heating Central
Cooling Central A/C
Flooring Engineered Wood, Hardwood, Partially Carpeted, Ceramic Tile, Vinyl
Equipment Built-In Microwave, Oven/Range - Electric, Washer, Dryer - Electric
Fireplace N
Appliance Built-In Microwave, Oven/Range - Electric, Washer, Dryer - Electric
Heat Source Electric
Exterior
Exterior Feature Deck(s)
Parking Features Garage - Side Entry, Garage Door Opener, Inside Access, Additional Storage Area
Garage Spaces 4.0
Pool In Ground
Water Access N
View Mountain, Panoramic
Roof Type Architectural Shingle
Accessibility None
Porch Deck(s)
Attached Garage 2
Total Parking Spaces 4
Garage Y
Building
Story 2
Foundation Permanent
Sewer On Site Septic
Water Well
Architectural Style Colonial, Traditional
Level or Stories 2
Additional Building Above Grade, Below Grade
Structure Type Dry Wall
New Construction N
Schools
School District Southern Lehigh
Others
Pets Allowed Y
Senior Community No
Tax ID 640335833994-00001
Ownership Fee Simple
SqFt Source Assessor
Special Listing Condition Standard
Pets Allowed No Pet Restrictions
Read Less Info
Want to know what your home might be worth? Contact us for a FREE valuation!

Our team is ready to help you sell your home for the highest possible price ASAP

Bought with Douglas S Frederick • Howard Hanna The Frederick Group






