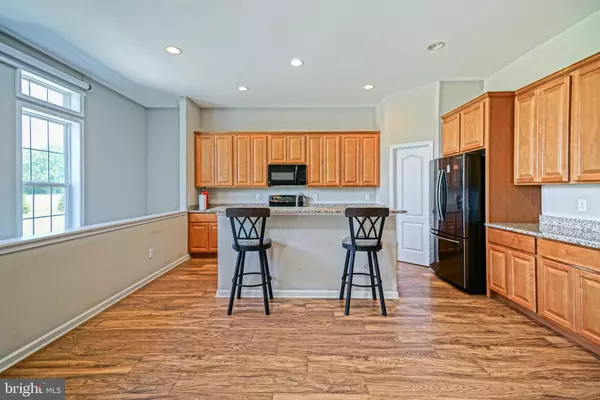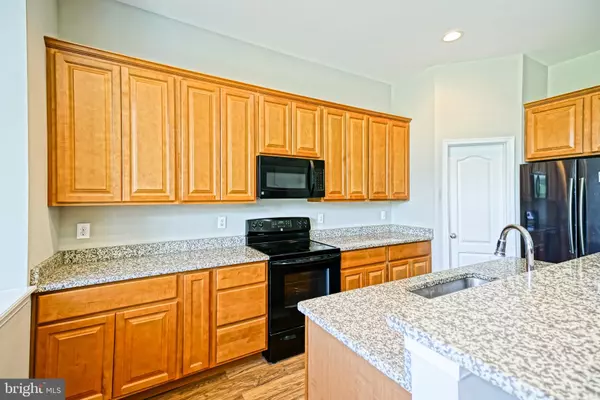$452,000
$459,900
1.7%For more information regarding the value of a property, please contact us for a free consultation.
3 Beds
2 Baths
2,277 SqFt
SOLD DATE : 08/20/2024
Key Details
Sold Price $452,000
Property Type Single Family Home
Sub Type Detached
Listing Status Sold
Purchase Type For Sale
Square Footage 2,277 sqft
Price per Sqft $198
Subdivision Richfield Acres
MLS Listing ID DESU2065816
Sold Date 08/20/24
Style Coastal,Contemporary
Bedrooms 3
Full Baths 2
HOA Fees $55/ann
HOA Y/N Y
Abv Grd Liv Area 2,277
Originating Board BRIGHT
Year Built 2017
Annual Tax Amount $1,364
Tax Year 2023
Lot Size 0.824 Acres
Acres 0.82
Lot Dimensions 65.00 x 198.00
Property Description
SEE THE POTENTIAL - PRICED TO SELL! This gently used 3 bedroom, 2 full bath single level home - with office - is sure to get the mind flowing. The opportunities seem to be endless; boasting over 2,000 SQFT on almost an acre of property AND a full unfinished basement; you have room to not only enjoy - but to expand! A side entry 2-Car Garage, sun room, backyard patio and a luxurious owners suite were all carefully selected structural options that gives this home great bones. In a community of only 14 others, feel right at home nestled in the back off a quiet cul-de-sac backing to county owned property which may not ever be developed. Don’t miss out! This excellent opportunity is sure not to last - only minutes from the Beach, shops and restaurants along Rt 1 - call today!
Location
State DE
County Sussex
Area Lewes Rehoboth Hundred (31009)
Zoning RESIDENTIAL
Rooms
Other Rooms Living Room, Primary Bedroom, Bedroom 2, Bedroom 3, Kitchen, Foyer, Sun/Florida Room, Laundry, Other, Office, Primary Bathroom, Full Bath
Basement Sump Pump, Unfinished, Rough Bath Plumb, Interior Access
Main Level Bedrooms 3
Interior
Interior Features Carpet, Combination Kitchen/Dining, Entry Level Bedroom, Family Room Off Kitchen, Floor Plan - Open, Kitchen - Island, Pantry, Primary Bath(s), Recessed Lighting, Bathroom - Soaking Tub, Bathroom - Stall Shower, Bathroom - Tub Shower, Upgraded Countertops, Walk-in Closet(s), Window Treatments
Hot Water Electric
Heating Forced Air, Heat Pump(s)
Cooling Central A/C
Flooring Carpet, Concrete, Luxury Vinyl Plank
Fireplaces Number 1
Fireplaces Type Gas/Propane, Corner, Mantel(s)
Equipment Dishwasher, Dryer, Microwave, Oven/Range - Electric, Refrigerator, Washer, Water Heater
Fireplace Y
Appliance Dishwasher, Dryer, Microwave, Oven/Range - Electric, Refrigerator, Washer, Water Heater
Heat Source Electric
Laundry Main Floor
Exterior
Exterior Feature Deck(s), Patio(s)
Garage Garage - Side Entry
Garage Spaces 2.0
Utilities Available Cable TV Available, Phone Available, Propane
Waterfront N
Water Access N
Roof Type Architectural Shingle
Accessibility None
Porch Deck(s), Patio(s)
Parking Type Attached Garage
Attached Garage 2
Total Parking Spaces 2
Garage Y
Building
Lot Description Cul-de-sac, Adjoins - Public Land
Story 1
Foundation Concrete Perimeter
Sewer Low Pressure Pipe (LPP)
Water Public
Architectural Style Coastal, Contemporary
Level or Stories 1
Additional Building Above Grade, Below Grade
Structure Type Dry Wall
New Construction N
Schools
Elementary Schools Love Creek
Middle Schools Beacon
High Schools Cape Henlopen
School District Cape Henlopen
Others
HOA Fee Include Common Area Maintenance,Road Maintenance,Snow Removal
Senior Community No
Tax ID 234-11.00-825.00
Ownership Fee Simple
SqFt Source Estimated
Acceptable Financing Cash, Conventional
Listing Terms Cash, Conventional
Financing Cash,Conventional
Special Listing Condition Standard
Read Less Info
Want to know what your home might be worth? Contact us for a FREE valuation!

Our team is ready to help you sell your home for the highest possible price ASAP

Bought with Karl Von Kirchhoff III • Long & Foster Real Estate, Inc.







