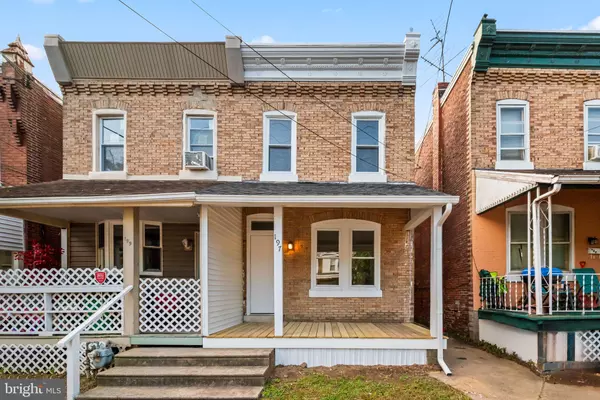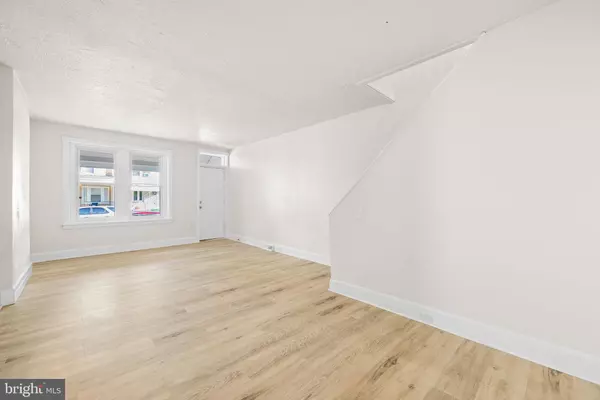$159,900
$159,900
For more information regarding the value of a property, please contact us for a free consultation.
3 Beds
2 Baths
1,140 SqFt
SOLD DATE : 08/27/2024
Key Details
Sold Price $159,900
Property Type Single Family Home
Sub Type Twin/Semi-Detached
Listing Status Sold
Purchase Type For Sale
Square Footage 1,140 sqft
Price per Sqft $140
Subdivision None Available
MLS Listing ID PADE2071780
Sold Date 08/27/24
Style Traditional
Bedrooms 3
Full Baths 1
Half Baths 1
HOA Y/N N
Abv Grd Liv Area 1,140
Originating Board BRIGHT
Year Built 1920
Annual Tax Amount $1,330
Tax Year 2023
Lot Size 1,742 Sqft
Acres 0.04
Lot Dimensions 16.00 x 106.00
Property Description
Welcome to this all new stunning twin home, completely renovated from top to bottom, offering the perfect blend of modern amenities and classic charm.
As you enter, you're greeted by a brand new kitchen that's anyone's dream, featuring sleek butcher block countertops and shelves, 36 inch shaker style cabinets, recessed lighting and stainless steel appliances inviting you to create a culinary masterpiece.
The first floor boasts not only this fabulous kitchen but also a convenient half bathroom, perfectly situated next to the spacious living room, making entertaining a breeze. Adjacent to the kitchen, you will also find a dedicated laundry closet ensures that chores are done with ease and efficiency.
Upstairs, discover a full bathroom that's a sanctuary in itself, highlighted by a beautiful tile shower that promises relaxation after a long day.
Practical updates include an all-new heater and water heater, ensuring comfort and peace of mind for years to come.
Location
State PA
County Delaware
Area City Of Chester (10449)
Zoning RESIDENTIAL
Rooms
Basement Poured Concrete
Interior
Interior Features Family Room Off Kitchen, Floor Plan - Open, Recessed Lighting, Bathroom - Tub Shower, Dining Area
Hot Water Electric
Heating Forced Air
Cooling None
Equipment Built-In Microwave, Oven/Range - Electric, Refrigerator, Stainless Steel Appliances, Washer/Dryer Hookups Only, Water Heater
Fireplace N
Appliance Built-In Microwave, Oven/Range - Electric, Refrigerator, Stainless Steel Appliances, Washer/Dryer Hookups Only, Water Heater
Heat Source Natural Gas
Exterior
Utilities Available Natural Gas Available
Waterfront N
Water Access N
Accessibility 2+ Access Exits
Parking Type On Street
Garage N
Building
Story 2
Foundation Stone
Sewer Public Sewer
Water Public
Architectural Style Traditional
Level or Stories 2
Additional Building Above Grade, Below Grade
New Construction N
Schools
School District Chester-Upland
Others
Senior Community No
Tax ID 49-01-00209-00
Ownership Fee Simple
SqFt Source Assessor
Acceptable Financing Cash, Conventional, FHA, VA
Listing Terms Cash, Conventional, FHA, VA
Financing Cash,Conventional,FHA,VA
Special Listing Condition Standard
Read Less Info
Want to know what your home might be worth? Contact us for a FREE valuation!

Our team is ready to help you sell your home for the highest possible price ASAP

Bought with Joseph Massengale Jr. • Realty Mark Cityscape-King of Prussia







