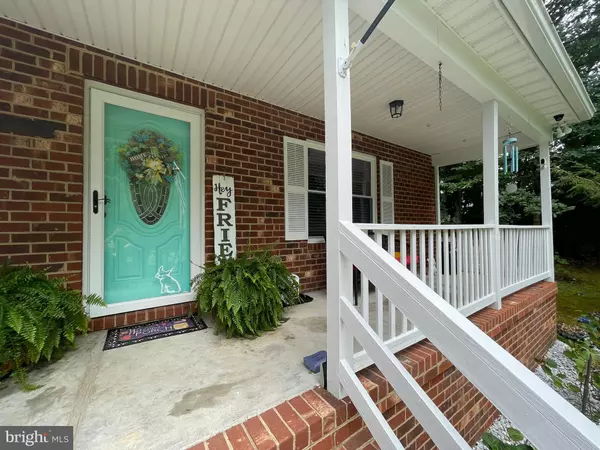$260,000
$260,000
For more information regarding the value of a property, please contact us for a free consultation.
2 Beds
1 Bath
1,008 SqFt
SOLD DATE : 08/23/2024
Key Details
Sold Price $260,000
Property Type Single Family Home
Sub Type Detached
Listing Status Sold
Purchase Type For Sale
Square Footage 1,008 sqft
Price per Sqft $257
Subdivision Lake Land Or
MLS Listing ID VACV2006214
Sold Date 08/23/24
Style Ranch/Rambler
Bedrooms 2
Full Baths 1
HOA Fees $140/mo
HOA Y/N Y
Abv Grd Liv Area 1,008
Originating Board BRIGHT
Year Built 2003
Annual Tax Amount $1,354
Tax Year 2023
Property Description
*** WATERVIEW and WATERFRONT*** Enjoy quiet country living in this all brick rancher nestled in the rolling hills of LAKE LAND’OR—a gated recreational community RICH in amenities. Situated waterfront on a lake, high on a hill nearly .7 acre, overlooking Lake Land’Or, you’ll love all the views of the water! Built in 2003 this home features an open floor plan with gleaming hardwoods, and a spacious eat-in kitchen fully remodeled with granite countertops, stainless steel appliances, new cabinetry, mobile center isle & vinyl flooring. HVAC was replaced 2 years ago, roof was replaced 1 year ago and all windows were replaced this year. Best LAKE ACCESS LIVING conveniently located just 2 miles off I-95 between Fredericksburg and Ashland, 5 minutes from Pendleton Golf, YMCA and Library, and 15 minutes to Kings Dominion. Photos coming this weekend!
Location
State VA
County Caroline
Zoning R1
Rooms
Main Level Bedrooms 2
Interior
Interior Features Ceiling Fan(s), Combination Kitchen/Living, Family Room Off Kitchen, Floor Plan - Open, Kitchen - Eat-In, Kitchen - Island, Bathroom - Tub Shower, Upgraded Countertops
Hot Water Electric
Heating Heat Pump(s)
Cooling Central A/C
Flooring Vinyl, Wood
Equipment Built-In Microwave, Dishwasher, Dryer, Washer, Stove, Refrigerator, Water Heater
Fireplace N
Appliance Built-In Microwave, Dishwasher, Dryer, Washer, Stove, Refrigerator, Water Heater
Heat Source Electric
Exterior
Fence Fully
Utilities Available Electric Available, Cable TV Available, Phone Available, Water Available
Amenities Available Beach, Basketball Courts, Boat Ramp, Club House, Fitness Center, Gated Community, Lake, Pier/Dock, Picnic Area, Security, Swimming Pool, Tot Lots/Playground
Waterfront N
Water Access N
View Lake, Water, Trees/Woods
Roof Type Shingle,Asphalt
Accessibility None
Parking Type Driveway
Garage N
Building
Lot Description Backs to Trees, Front Yard
Story 1
Foundation Crawl Space
Sewer On Site Septic
Water Public
Architectural Style Ranch/Rambler
Level or Stories 1
Additional Building Above Grade, Below Grade
Structure Type Dry Wall
New Construction N
Schools
School District Caroline County Public Schools
Others
Senior Community No
Tax ID 51A5-1-160A
Ownership Fee Simple
SqFt Source Assessor
Security Features 24 hour security,Security Gate
Acceptable Financing Cash, Conventional, FHA, VA
Listing Terms Cash, Conventional, FHA, VA
Financing Cash,Conventional,FHA,VA
Special Listing Condition Standard
Read Less Info
Want to know what your home might be worth? Contact us for a FREE valuation!

Our team is ready to help you sell your home for the highest possible price ASAP

Bought with Melissa Leigh Conway • EXP Realty, LLC







