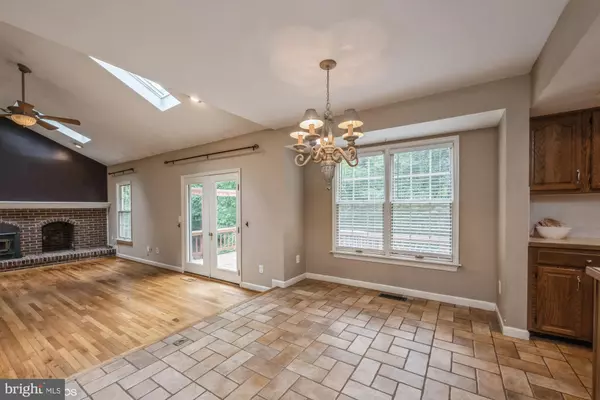$805,000
$795,000
1.3%For more information regarding the value of a property, please contact us for a free consultation.
4 Beds
4 Baths
3,328 SqFt
SOLD DATE : 08/22/2024
Key Details
Sold Price $805,000
Property Type Single Family Home
Sub Type Detached
Listing Status Sold
Purchase Type For Sale
Square Footage 3,328 sqft
Price per Sqft $241
Subdivision Xanadu Estates
MLS Listing ID VAFX2185820
Sold Date 08/22/24
Style Colonial
Bedrooms 4
Full Baths 3
Half Baths 1
HOA Fees $20/mo
HOA Y/N Y
Abv Grd Liv Area 2,428
Originating Board BRIGHT
Year Built 1989
Annual Tax Amount $8,142
Tax Year 2024
Lot Size 8,500 Sqft
Acres 0.2
Property Description
This picture perfect colonial home is located in sought-after Xanadu Estates. Sited on a private landscaped cul-de-sac lot, you can entertain in style inside or out. The floor plan everyone seems to be looking for with cathedral ceiling skylighted family room off of spacious kitchen and breakfast room. Main level features formal living room and dining room plus separate library/den with built in bookshelves. Upstairs, are four good sized spacious bedrooms, the primary bedroom has a large walk in closet plus ensuite bathroom with double vanities, separate soaking tub and shower. Downstairs, the finished walkout lower level includes a large recreation room with bar, full bath and an additional room that could be used as a 5th bedroom, exercise room, playroom, or home theater, plus a large storage room. This awesome home is move-in ready with fresh paint and newly floored spacious deck. 14377 N Slope is located with easy access to Rtes. 28, 29, and 66, Dulles Airport and minutes from shopping, restaurants and more! WELCOME HOME WE THINK YOU WILL WANT TO STAY!
Location
State VA
County Fairfax
Zoning 131
Rooms
Other Rooms Living Room, Dining Room, Primary Bedroom, Bedroom 2, Bedroom 3, Bedroom 4, Kitchen, Game Room, Family Room, Breakfast Room, Study, Exercise Room, Laundry
Basement Rear Entrance, Sump Pump, Daylight, Partial, Fully Finished, Heated, Walkout Level
Interior
Interior Features Family Room Off Kitchen, Breakfast Area, Kitchen - Island, Kitchen - Table Space, Dining Area, Built-Ins, Chair Railings, Upgraded Countertops, Crown Moldings, Primary Bath(s), Window Treatments, Wet/Dry Bar, Wood Floors, Stove - Wood, Carpet, Ceiling Fan(s), Formal/Separate Dining Room, Kitchen - Eat-In, Skylight(s), Bathroom - Soaking Tub, Wainscotting, Walk-in Closet(s), Bar, Pantry, Recessed Lighting
Hot Water Natural Gas
Heating Forced Air
Cooling Ceiling Fan(s), Central A/C
Flooring Carpet, Ceramic Tile, Wood
Fireplaces Number 1
Fireplaces Type Equipment, Mantel(s)
Equipment Dishwasher, Disposal, Dryer, Exhaust Fan, Icemaker, Oven - Single, Refrigerator, Washer, Cooktop, Built-In Microwave, Stainless Steel Appliances, Water Heater
Fireplace Y
Window Features Skylights,Bay/Bow,Double Pane
Appliance Dishwasher, Disposal, Dryer, Exhaust Fan, Icemaker, Oven - Single, Refrigerator, Washer, Cooktop, Built-In Microwave, Stainless Steel Appliances, Water Heater
Heat Source Natural Gas
Laundry Main Floor, Dryer In Unit, Washer In Unit
Exterior
Exterior Feature Deck(s), Patio(s)
Parking Features Garage - Front Entry, Garage Door Opener
Garage Spaces 6.0
Amenities Available Common Grounds
Water Access N
View Trees/Woods
Accessibility None
Porch Deck(s), Patio(s)
Attached Garage 2
Total Parking Spaces 6
Garage Y
Building
Lot Description Backs to Trees, Backs - Open Common Area, Cul-de-sac, Stream/Creek, Private
Story 3
Foundation Concrete Perimeter
Sewer Public Sewer
Water Public
Architectural Style Colonial
Level or Stories 3
Additional Building Above Grade, Below Grade
Structure Type Cathedral Ceilings,Vaulted Ceilings
New Construction N
Schools
Elementary Schools Cub Run
Middle Schools Stone
High Schools Westfield
School District Fairfax County Public Schools
Others
Pets Allowed Y
HOA Fee Include Common Area Maintenance
Senior Community No
Tax ID 0443 092B0004
Ownership Fee Simple
SqFt Source Assessor
Acceptable Financing FHA, Conventional, VA, Cash, Assumption
Listing Terms FHA, Conventional, VA, Cash, Assumption
Financing FHA,Conventional,VA,Cash,Assumption
Special Listing Condition Standard
Pets Allowed No Pet Restrictions
Read Less Info
Want to know what your home might be worth? Contact us for a FREE valuation!

Our team is ready to help you sell your home for the highest possible price ASAP

Bought with Jordan C Heath • Berkshire Hathaway HomeServices PenFed Realty






