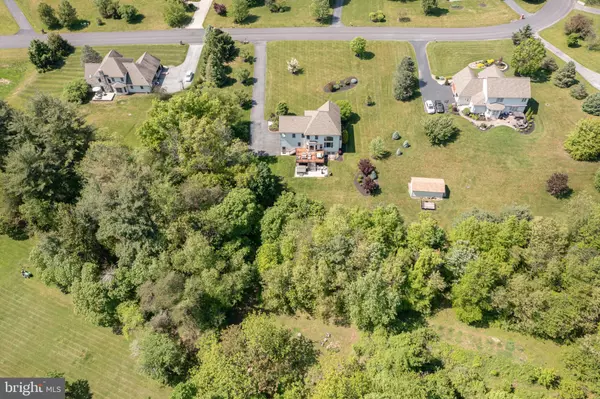$540,000
$585,000
7.7%For more information regarding the value of a property, please contact us for a free consultation.
4 Beds
3 Baths
2,744 SqFt
SOLD DATE : 08/16/2024
Key Details
Sold Price $540,000
Property Type Single Family Home
Sub Type Detached
Listing Status Sold
Purchase Type For Sale
Square Footage 2,744 sqft
Price per Sqft $196
Subdivision Mountain View Acres
MLS Listing ID PADA2033854
Sold Date 08/16/24
Style Transitional
Bedrooms 4
Full Baths 2
Half Baths 1
HOA Fees $10/ann
HOA Y/N Y
Abv Grd Liv Area 2,744
Originating Board BRIGHT
Year Built 2001
Annual Tax Amount $5,865
Tax Year 2023
Lot Size 1.340 Acres
Acres 1.34
Property Description
Discover the charm of this mountainside retreat, perched beside views of Boyd Big Preservation. This residence boasts a spacious, two-story great room, bathed in natural light and offering panoramic mountain vistas. Recently installed in 2024, the state-of-the-art heating and cooling systems ensure year-round comfort, complemented by a newly added IPE rear deck and patio for outdoor enjoyment. The kitchen radiates warmth and modernity, equipped with the latest appliances and beautifully refinished hardwood floors that grace the main level. Upstairs, find solace in three cozy bedrooms, each with easy access to a versatile loft area. The main level also features a private office space or optional guest room, enhancing the home's flexible layout. Retreat to the primary suite, complete with a walk-in closet and an exclusive en suite, a sanctuary of privacy and relaxation. . Additional amenities include a convenient 2-car side-loading garage, an efficient tankless water heater, and and a 1000-gallon propane tank, ensuring self-sufficiency and peace of mind.
Location
State PA
County Dauphin
Area Middle Paxton Twp (14043)
Zoning RESIDENTIAL
Rooms
Other Rooms Dining Room, Primary Bedroom, Bedroom 2, Bedroom 3, Kitchen, Basement, Breakfast Room, Laundry, Office, Bonus Room
Basement Full
Main Level Bedrooms 1
Interior
Hot Water Propane, Tankless
Heating Forced Air
Cooling Central A/C
Flooring Wood, Hardwood, Carpet
Fireplaces Number 1
Fireplaces Type Gas/Propane
Fireplace Y
Heat Source Propane - Owned
Laundry Main Floor
Exterior
Garage Garage - Side Entry, Garage Door Opener, Inside Access, Additional Storage Area, Covered Parking
Garage Spaces 2.0
Waterfront N
Water Access N
Roof Type Composite,Architectural Shingle
Accessibility None
Parking Type Attached Garage
Attached Garage 2
Total Parking Spaces 2
Garage Y
Building
Story 2
Foundation Block
Sewer Approved System, Mound System, On Site Septic
Water Well
Architectural Style Transitional
Level or Stories 2
Additional Building Above Grade, Below Grade
Structure Type 9'+ Ceilings,2 Story Ceilings,Dry Wall
New Construction N
Schools
Elementary Schools Middle Paxton
Middle Schools Central Dauphin
High Schools Central Dauphin
School District Central Dauphin
Others
Pets Allowed Y
Senior Community No
Tax ID 43-026-135-000-0000
Ownership Fee Simple
SqFt Source Assessor
Acceptable Financing Cash, Contract, VA, Conventional
Horse Property N
Listing Terms Cash, Contract, VA, Conventional
Financing Cash,Contract,VA,Conventional
Special Listing Condition Standard
Pets Description Dogs OK, Cats OK
Read Less Info
Want to know what your home might be worth? Contact us for a FREE valuation!

Our team is ready to help you sell your home for the highest possible price ASAP

Bought with JOHN HOLTZMAN • Howard Hanna Company-Harrisburg







