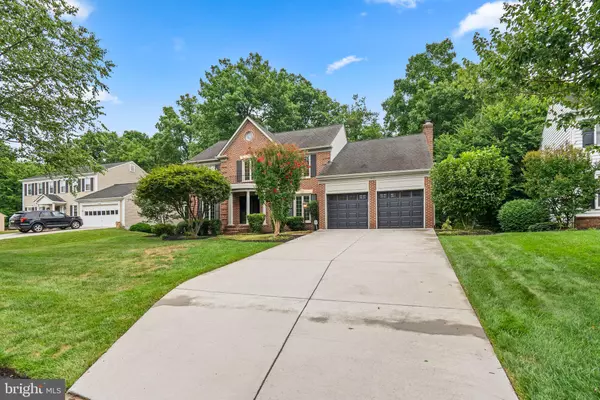$1,175,000
$949,999
23.7%For more information regarding the value of a property, please contact us for a free consultation.
5 Beds
4 Baths
4,154 SqFt
SOLD DATE : 08/19/2024
Key Details
Sold Price $1,175,000
Property Type Single Family Home
Sub Type Detached
Listing Status Sold
Purchase Type For Sale
Square Footage 4,154 sqft
Price per Sqft $282
Subdivision Franklin Farm
MLS Listing ID VAFX2193278
Sold Date 08/19/24
Style Federal
Bedrooms 5
Full Baths 3
Half Baths 1
HOA Fees $108/qua
HOA Y/N Y
Abv Grd Liv Area 2,954
Originating Board BRIGHT
Year Built 1983
Annual Tax Amount $10,370
Tax Year 2024
Lot Size 9,452 Sqft
Acres 0.22
Property Description
Welcome to your dream home in your dream community of Franklin Farms! Location/Location/Location!!! This 5br. 4 bath home has it all! With the perfect blend of space, peaceful backyard oasis, plus all the amenities of the Franklin Farms award-winning community. Enter your long-awaited dream home through the grand foyer and staircase that opens up to the main level with all hardwood floors that shows off wonderfully with natural lighting throughout. New carpet and built-in book shelves in the private office with French doors and with recessed lighting throughout. Enjoy dining in the formal dining room while seeing views of the tranquil private backyard with gorgeous views of nature. The open concept kitchen features a breakfast area opening up to the family room with granite counter tops, stainless steel appliances and more. The family room boasts wood burning fireplace and a great escape to the large deck perfect for entertaining while looking out on your fabulous backyard that awaits a cup of coffee and relaxing book. The upstairs master continues the retreat with hardwood floors, ceiling fan, and with a bathroom that spells serenity- complete with Soaking tub, his and hers sinks and large walk-in shower. All three other bedrooms boast ceiling fans, new carpet, and so much more! Lower level consists of 5th bedroom, rec area, large kitchenette with full size frig, remodeled full bath, and walk-out basement that opens up to another patio area perfect for more entertaining options in this huge backyard. This would be perfect for an in-law sweet!This is what you have been waiting for and this house is just waiting for you to call it HOME! With access to award-winning community amenities including six ponds, two pools, tot lots, basketball, tennis courts and pickleball courts, 180 acres of open space and 13 miles of paved trails and some of the top rated schools in FCPS. THIS HOME WILL NOT LAST!!! DO NOT MISS OUT AND COME SEE THIS AMAZING PROPERTY IN FRANKLIN FARMS! https://www.13131roundingruncir.com/unbranded for more information.
UPGRADES INFORMATION: HVAC 2016/Garage Door 2023/Driveway 2022/ Water heater 2019/Master bath 2022/Deck 2021/Kitchen 2016/ Basement and bathrooms 2010/ Half bath 2016.
Location
State VA
County Fairfax
Zoning 302
Rooms
Other Rooms Living Room, Dining Room, Primary Bedroom, Bedroom 2, Bedroom 3, Bedroom 4, Kitchen, Game Room, Family Room, Library, Bedroom 1, Laundry, Other, Bathroom 1, Primary Bathroom
Basement Daylight, Full, Connecting Stairway, Fully Finished, Outside Entrance, Sump Pump, Walkout Level, Windows, Other
Interior
Interior Features Breakfast Area, Built-Ins, Carpet, Dining Area, Floor Plan - Traditional, Kitchen - Island, Primary Bath(s), Upgraded Countertops, Window Treatments, Wood Floors, Other, Store/Office, Soaking Tub, Pantry, Ceiling Fan(s)
Hot Water Electric
Heating Heat Pump(s), Forced Air
Cooling Central A/C, Heat Pump(s)
Flooring Hardwood, Carpet, Engineered Wood
Fireplaces Number 1
Equipment Cooktop, Dishwasher, Disposal, Dryer, Exhaust Fan, Icemaker, Oven - Double, Refrigerator
Fireplace Y
Window Features Bay/Bow,Casement,Double Pane,Screens
Appliance Cooktop, Dishwasher, Disposal, Dryer, Exhaust Fan, Icemaker, Oven - Double, Refrigerator
Heat Source Electric
Laundry Upper Floor
Exterior
Garage Garage - Front Entry
Garage Spaces 2.0
Amenities Available Baseball Field, Basketball Courts, Common Grounds, Jog/Walk Path, Lake, Pool - Outdoor, Pool Mem Avail, Soccer Field, Tennis Courts, Tot Lots/Playground, Volleyball Courts
Waterfront N
Water Access N
View Trees/Woods
Roof Type Composite
Accessibility Other
Parking Type Driveway, Attached Garage
Attached Garage 2
Total Parking Spaces 2
Garage Y
Building
Lot Description Backs to Trees, Front Yard, Landscaping
Story 3
Foundation Slab
Sewer Public Sewer
Water Public
Architectural Style Federal
Level or Stories 3
Additional Building Above Grade, Below Grade
Structure Type Vaulted Ceilings
New Construction N
Schools
Elementary Schools Navy
Middle Schools Franklin
High Schools Oakton
School District Fairfax County Public Schools
Others
HOA Fee Include Common Area Maintenance,Management,Reserve Funds,Trash,Snow Removal
Senior Community No
Tax ID 0352 08130010
Ownership Fee Simple
SqFt Source Assessor
Acceptable Financing Cash, Conventional, Negotiable, Other
Listing Terms Cash, Conventional, Negotiable, Other
Financing Cash,Conventional,Negotiable,Other
Special Listing Condition Standard
Read Less Info
Want to know what your home might be worth? Contact us for a FREE valuation!

Our team is ready to help you sell your home for the highest possible price ASAP

Bought with Blake Davenport • RLAH @properties







