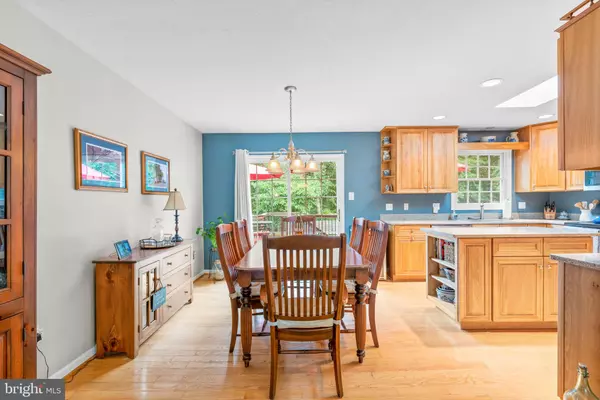$510,000
$500,000
2.0%For more information regarding the value of a property, please contact us for a free consultation.
4 Beds
3 Baths
1,710 SqFt
SOLD DATE : 08/16/2024
Key Details
Sold Price $510,000
Property Type Single Family Home
Sub Type Detached
Listing Status Sold
Purchase Type For Sale
Square Footage 1,710 sqft
Price per Sqft $298
Subdivision Boulevard Park
MLS Listing ID MDAA2089776
Sold Date 08/16/24
Style Split Level
Bedrooms 4
Full Baths 3
HOA Y/N N
Abv Grd Liv Area 1,164
Originating Board BRIGHT
Year Built 1986
Annual Tax Amount $4,259
Tax Year 2024
Lot Size 0.343 Acres
Acres 0.34
Property Description
Welcome Home to 146 Kentucky Ave Pasadena MD 21122, a beautifully updated split foyer in Sought after Boulevard Park Community. This exquisite property boasts 4 spacious bedrooms with 3 full bathrooms. As you step inside, you're greeted by a warm and inviting living space, featuring gleaming hardwood floors that flow seamlessly throughout. The kitchen is a dream with 42" custom cabinets, stainless steel appliances and quartz countertops. The dining room/ living room combo provides a flexible space for everyday living and special occasions. The master bedroom is oversized with double closets and custom tile bathroom. The lower level is fully finished and offers a spacious family room with Brand new Luxury vinyl plank flooring throughout. Two generous sized bedrooms, a separate laundry area, additional storage space and a full bathroom. The lower level was just freshly painted. Outside, the private wooded large flat lot provides a serene retreat, 14' deck with lifetime structure warranty, ideal for entertaining and or relaxation.
This home has so much to offer! Schedule your showing today before it's gone!
Location
State MD
County Anne Arundel
Zoning R2
Rooms
Other Rooms Living Room, Dining Room, Primary Bedroom, Bedroom 2, Bedroom 3, Bedroom 4, Kitchen, Laundry, Bathroom 2, Bathroom 3, Primary Bathroom
Basement Connecting Stairway
Main Level Bedrooms 2
Interior
Interior Features Carpet, Ceiling Fan(s), Combination Dining/Living, Combination Kitchen/Dining, Combination Kitchen/Living, Dining Area, Floor Plan - Traditional, Kitchen - Eat-In, Kitchen - Table Space, Kitchen - Island, Primary Bath(s), Stall Shower, Tub Shower, Upgraded Countertops, Wood Floors
Hot Water Electric
Heating Heat Pump(s)
Cooling Central A/C
Fireplace N
Heat Source Electric
Laundry Lower Floor
Exterior
Exterior Feature Deck(s), Patio(s)
Garage Spaces 4.0
Fence Rear
Water Access N
Accessibility None
Porch Deck(s), Patio(s)
Total Parking Spaces 4
Garage N
Building
Story 2
Foundation Permanent
Sewer Private Sewer
Water Private
Architectural Style Split Level
Level or Stories 2
Additional Building Above Grade, Below Grade
New Construction N
Schools
Elementary Schools Bodkin
Middle Schools Chesapeake Bay
High Schools Chesapeake
School District Anne Arundel County Public Schools
Others
Senior Community No
Tax ID 020313890049272
Ownership Fee Simple
SqFt Source Assessor
Acceptable Financing Cash, Conventional, FHA, VA
Listing Terms Cash, Conventional, FHA, VA
Financing Cash,Conventional,FHA,VA
Special Listing Condition Standard
Read Less Info
Want to know what your home might be worth? Contact us for a FREE valuation!

Our team is ready to help you sell your home for the highest possible price ASAP

Bought with Donna L Reichert • Keller Williams Flagship of Maryland







