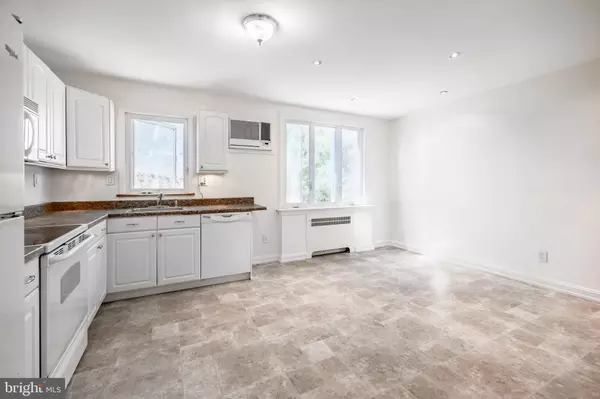$210,000
$210,000
For more information regarding the value of a property, please contact us for a free consultation.
3 Beds
2 Baths
1,278 SqFt
SOLD DATE : 08/15/2024
Key Details
Sold Price $210,000
Property Type Townhouse
Sub Type Interior Row/Townhouse
Listing Status Sold
Purchase Type For Sale
Square Footage 1,278 sqft
Price per Sqft $164
Subdivision Lansdowne
MLS Listing ID PADE2071508
Sold Date 08/15/24
Style Colonial
Bedrooms 3
Full Baths 1
Half Baths 1
HOA Y/N N
Abv Grd Liv Area 1,278
Originating Board BRIGHT
Year Built 1940
Annual Tax Amount $3,862
Tax Year 2023
Lot Size 2,178 Sqft
Acres 0.05
Lot Dimensions 18.00 x 119.00
Property Description
Welcome to your charming new home in Lansdowne, PA! This beautifully maintained property features 3 spacious bedrooms, ideal for a growing family or those needing extra space for guests or a home office. The main floor boasts a bright and airy living room perfect for entertaining, alongside a modern kitchen equipped with stainless steel appliances and ample cabinet space.
Enjoy the convenience of 1 full bathroom and an additional half bathroom, ensuring comfort and functionality for daily living. The home also includes a cozy dining area, perfect for enjoying meals with loved ones.
Outside, you'll find a well-maintained yard, ideal for outdoor gatherings or simply relaxing in the sunshine. This property is located in a desirable neighborhood close to schools, parks, and local amenities, providing both convenience and a sense of community.
Don't miss out on this wonderful opportunity to own a home in Lansdowne – schedule your showing today and envision yourself living in this delightful space!
Location
State PA
County Delaware
Area Upper Darby Twp (10416)
Zoning R-10
Rooms
Basement Walkout Level, Partially Finished
Interior
Hot Water Oil
Heating Hot Water
Cooling Wall Unit
Fireplace N
Heat Source Natural Gas
Exterior
Garage Basement Garage
Garage Spaces 1.0
Waterfront N
Water Access N
Accessibility None
Parking Type Alley, Attached Garage, On Street
Attached Garage 1
Total Parking Spaces 1
Garage Y
Building
Story 2
Foundation Block
Sewer Public Sewer
Water Public
Architectural Style Colonial
Level or Stories 2
Additional Building Above Grade, Below Grade
New Construction N
Schools
School District Upper Darby
Others
Senior Community No
Tax ID 16-02-01343-00
Ownership Fee Simple
SqFt Source Assessor
Special Listing Condition Standard
Read Less Info
Want to know what your home might be worth? Contact us for a FREE valuation!

Our team is ready to help you sell your home for the highest possible price ASAP

Bought with Antonio Green • Homestarr Realty







