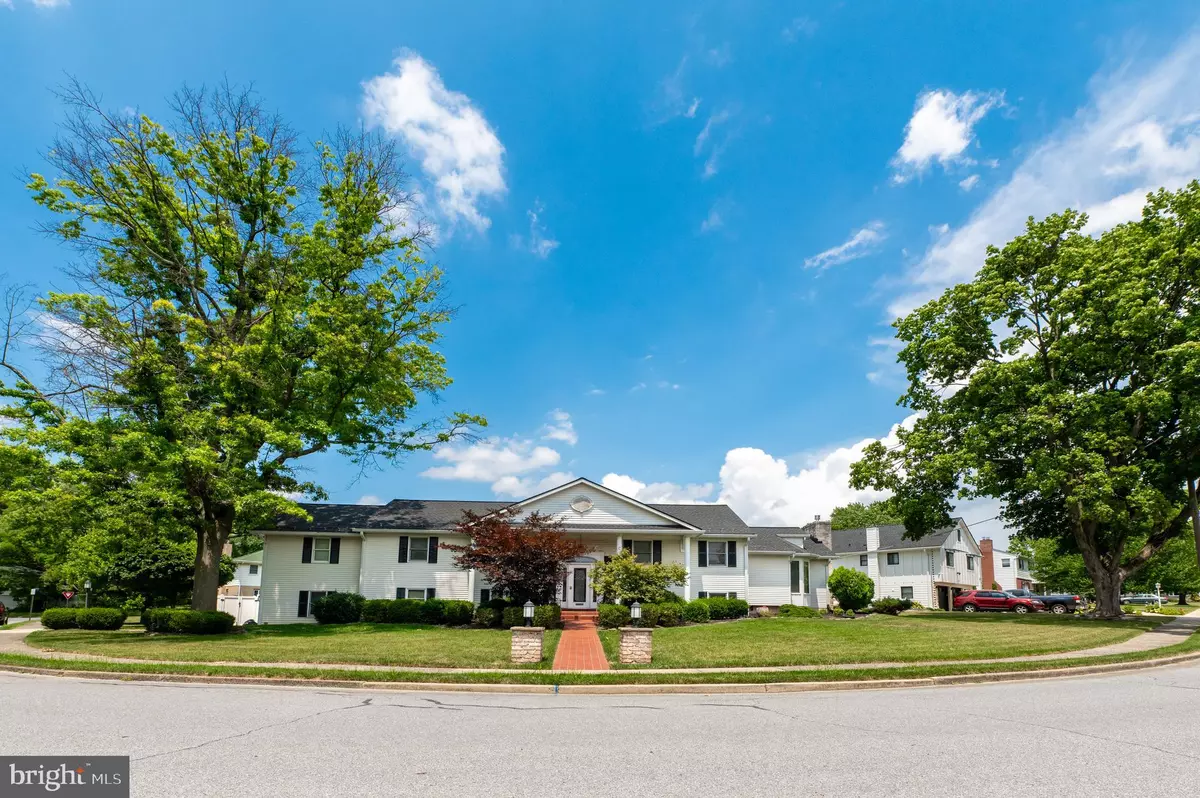$575,000
$575,000
For more information regarding the value of a property, please contact us for a free consultation.
4 Beds
3 Baths
2,995 SqFt
SOLD DATE : 08/15/2024
Key Details
Sold Price $575,000
Property Type Single Family Home
Sub Type Detached
Listing Status Sold
Purchase Type For Sale
Square Footage 2,995 sqft
Price per Sqft $191
Subdivision None Available
MLS Listing ID PALH2009322
Sold Date 08/15/24
Style Bi-level
Bedrooms 4
Full Baths 2
Half Baths 1
HOA Y/N N
Abv Grd Liv Area 2,995
Originating Board BRIGHT
Year Built 1964
Annual Tax Amount $9,744
Tax Year 2024
Lot Size 0.294 Acres
Acres 0.29
Lot Dimensions 41.25 x 117.57
Property Description
This bi-level home in East Penn School District offers ample space with two separate family rooms. The kitchen boasts tile flooring and backsplash, cherry cabinets, and stainless-steel appliances. The large window over the sink has perfect views of the backyard. The kitchen also has access to the covered upper deck. The adjoining dining room has built-in storage for easy entertaining. The sunken family room on this level includes a gas fireplace with a brick and slate hearth and slider doors opening to a deck overlooking a saltwater pool with a new liner and underground plumbing. The living room featuring beautiful hardwood floors makes for a cozy reading area. Rounding out the first level are three generous bedrooms plus a master bedroom with built-in dressers, two walk-in closets, and a master bath with a soaking tub and shower. The lower-level family room has versatile potential, including the option to convert it into an in-law suite. Additionally, there's a laundry area and half bath on the lower level. The oversized garage is unique in that it can fit up to four cars if tandem parked. Otherwise, the large space provides an abundance of storage. Recent updates include a newer roof, new heat and AC ducts, and a house generator. Conveniently located close to the high school, town, shopping, major highways and medical facilities, this , bi-level home offers both comfort and accessibility!
Location
State PA
County Lehigh
Area Emmaus Boro (12307)
Zoning R-L
Rooms
Other Rooms Living Room, Dining Room, Primary Bedroom, Bedroom 2, Bedroom 3, Bedroom 4, Kitchen, Family Room, Laundry, Primary Bathroom, Full Bath, Half Bath
Basement Fully Finished
Main Level Bedrooms 4
Interior
Interior Features Walk-in Closet(s)
Hot Water Electric
Heating Forced Air, Heat Pump(s), Baseboard - Electric
Cooling Central A/C
Flooring Ceramic Tile, Hardwood, Carpet
Fireplaces Number 1
Equipment Oven/Range - Electric, Refrigerator, Trash Compactor, Washer, Dryer
Fireplace Y
Appliance Oven/Range - Electric, Refrigerator, Trash Compactor, Washer, Dryer
Heat Source Electric, Propane - Leased
Laundry Lower Floor
Exterior
Exterior Feature Deck(s)
Garage Garage Door Opener
Garage Spaces 6.0
Pool In Ground
Waterfront N
Water Access N
Roof Type Asphalt,Fiberglass
Accessibility None
Porch Deck(s)
Parking Type Attached Garage, Driveway, On Street
Attached Garage 2
Total Parking Spaces 6
Garage Y
Building
Story 2
Foundation Concrete Perimeter
Sewer Public Sewer
Water Public
Architectural Style Bi-level
Level or Stories 2
Additional Building Above Grade, Below Grade
New Construction N
Schools
School District East Penn
Others
Senior Community No
Tax ID 549426511362-00001
Ownership Fee Simple
SqFt Source Assessor
Acceptable Financing FHA, Cash, Conventional, VA
Listing Terms FHA, Cash, Conventional, VA
Financing FHA,Cash,Conventional,VA
Special Listing Condition Standard
Read Less Info
Want to know what your home might be worth? Contact us for a FREE valuation!

Our team is ready to help you sell your home for the highest possible price ASAP

Bought with Joy Augustus • RE/MAX Real Estate-Allentown







