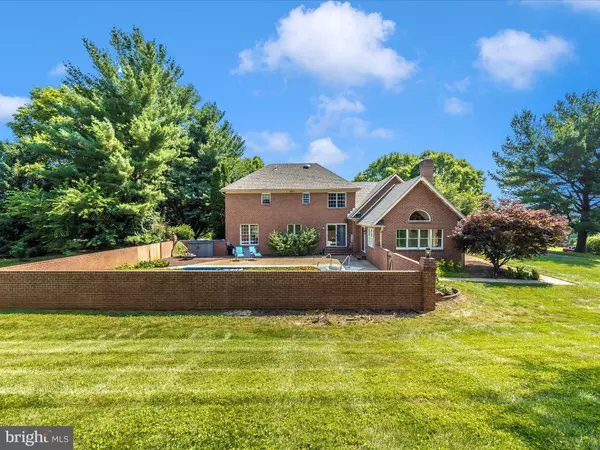$765,000
$765,000
For more information regarding the value of a property, please contact us for a free consultation.
5 Beds
4 Baths
4,200 SqFt
SOLD DATE : 08/15/2024
Key Details
Sold Price $765,000
Property Type Single Family Home
Sub Type Detached
Listing Status Sold
Purchase Type For Sale
Square Footage 4,200 sqft
Price per Sqft $182
Subdivision Brentwood
MLS Listing ID MDFR2050510
Sold Date 08/15/24
Style Colonial
Bedrooms 5
Full Baths 3
Half Baths 1
HOA Y/N N
Abv Grd Liv Area 3,620
Originating Board BRIGHT
Year Built 1988
Annual Tax Amount $5,439
Tax Year 2024
Lot Size 1.710 Acres
Acres 1.71
Property Description
You will LOVE this property that boasts an ALL BRICK home on a 1.71 acre lot, in a small COMMUNITY in a rural setting, but CONVENIENT to shopping, historic downtown Frederick and EASY HIGHWAY ACCESS. This home includes over 3,600 of finished square footage above ground. This CUSTOM home features a 2-story entry foyer with an OAK TURNED STAIRCASE, a formal living & dining room ideal for ENTERTAINING, a central kitchen with SOLID OAK CABINETS and walk-in pantry, a 20' x 18' family room with a large WET BAR and MASONRY FIREPLACE, plus a REAR STAIRCASE to the 2nd floor. Off the family room is a 17' x 17' SUNROOM with a dramatic CATHEDRAL ceiling (AC only) with 10 windows and 2 sliding glass doors that open to your own pool. On the second floor you will find 4 bedrooms, 3 full bathrooms, plus a 15' x 13' BONUS ROOM. The base trim, window casing, crown moulding and 6 panel doors were HAND MILLED and are solid oak. The lower level has a finished RECREATION ROOM and an exercise room. This home has some mature trees for shade and lots of open space. Best of all is the in-ground SWIMMING POOL. This outdoor space is surrounded by a 5' tall BRICK WALL for privacy. This home offers an absolutely BEAUTIFUL, PRIVATE SETTING that your family will certainly love. A 2-car SIDE ENTRY GARAGE is 21' x 21' and there is plenty of parking. A property like this is a rare find.
Location
State MD
County Frederick
Zoning R
Rooms
Other Rooms Living Room, Dining Room, Bedroom 2, Bedroom 3, Bedroom 4, Bedroom 5, Kitchen, Family Room, Breakfast Room, Bedroom 1, Sun/Florida Room, Exercise Room, Recreation Room, Bonus Room
Basement Full, Partially Finished
Main Level Bedrooms 1
Interior
Interior Features Built-Ins, Ceiling Fan(s), Chair Railings, Crown Moldings, Family Room Off Kitchen, Floor Plan - Traditional, Kitchen - Table Space, Wood Floors
Hot Water Electric
Heating Heat Pump(s)
Cooling Central A/C, Heat Pump(s)
Flooring Hardwood, Ceramic Tile, Luxury Vinyl Plank, Carpet
Fireplaces Number 1
Fireplaces Type Screen
Equipment Dishwasher, Oven - Wall, Oven/Range - Electric, Refrigerator, Icemaker, Washer, Dryer
Fireplace Y
Window Features Double Pane
Appliance Dishwasher, Oven - Wall, Oven/Range - Electric, Refrigerator, Icemaker, Washer, Dryer
Heat Source Electric
Laundry Main Floor
Exterior
Exterior Feature Patio(s)
Garage Garage - Side Entry
Garage Spaces 2.0
Fence Masonry/Stone
Pool In Ground
Waterfront N
Water Access N
Roof Type Asphalt
Accessibility None
Porch Patio(s)
Parking Type Attached Garage
Attached Garage 2
Total Parking Spaces 2
Garage Y
Building
Story 3
Foundation Block
Sewer On Site Septic
Water Well
Architectural Style Colonial
Level or Stories 3
Additional Building Above Grade, Below Grade
Structure Type Cathedral Ceilings
New Construction N
Schools
Elementary Schools Tuscarora
Middle Schools Ballenger Creek
High Schools Tuscarora
School District Frederick County Public Schools
Others
Senior Community No
Tax ID 1123445204
Ownership Fee Simple
SqFt Source Assessor
Special Listing Condition Standard
Read Less Info
Want to know what your home might be worth? Contact us for a FREE valuation!

Our team is ready to help you sell your home for the highest possible price ASAP

Bought with Aliya Chaudhary • Pearson Smith Realty, LLC







