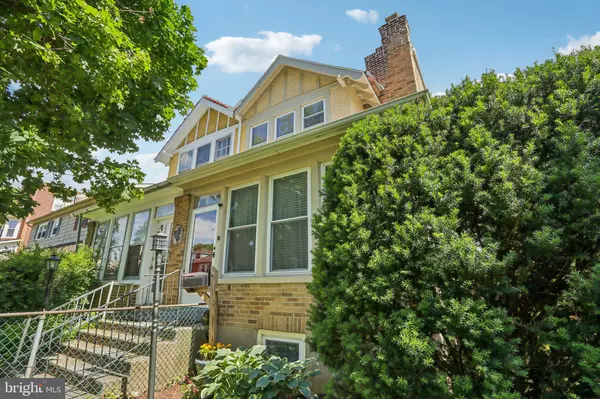$285,000
$269,900
5.6%For more information regarding the value of a property, please contact us for a free consultation.
3 Beds
1 Bath
1,620 SqFt
SOLD DATE : 08/13/2024
Key Details
Sold Price $285,000
Property Type Single Family Home
Sub Type Twin/Semi-Detached
Listing Status Sold
Purchase Type For Sale
Square Footage 1,620 sqft
Price per Sqft $175
Subdivision College Heights
MLS Listing ID PALH2008828
Sold Date 08/13/24
Style Traditional
Bedrooms 3
Full Baths 1
HOA Y/N N
Abv Grd Liv Area 1,620
Originating Board BRIGHT
Year Built 1924
Annual Tax Amount $4,510
Tax Year 2023
Lot Size 4,680 Sqft
Acres 0.11
Lot Dimensions 39.00 x 120.00
Property Sub-Type Twin/Semi-Detached
Property Description
Welcome to this very well-maintained and stylish brick twin nestled in the heart of the West End Theater District. This property offers a harmonious blend of modern luxury and timeless charm. Situated on a spacious corner lot, this property boasts of ample outdoor space, including a large deck that's perfect for entertaining guests or simply unwinding in the serenity of nature. Step inside the front door and into an entry room with ample natural light and hardwood floors. This space is perfect for a sitting room or home office. Continue to the very spacious living room with chair rail and wainscoting. The hardwood floors continue into the dining room with large windows, an accent ceiling and alcove for dining storage. The spacious kitchen has plenty of counter and cabinet space, newer appliances and convenient access to the deck. The unfinished basement provides plenty of room for storage, replacement windows, and newer Bilco doors provide access to the backyard. On the second floor, the hardwood floors continue throughout the 3 spacious bedrooms, each with a closet and with ample natural light. An updated bathroom completes the second floor. This home features a newer roof, hot water heater, and boiler as well as many other updates. With a fully-fenced yard, off-street parking and close proximity to local amenities, this home has so very much to offer!
Location
State PA
County Lehigh
Area Allentown City (12302)
Zoning RES
Rooms
Other Rooms Living Room, Dining Room, Primary Bedroom, Bedroom 2, Bedroom 3, Kitchen, Sun/Florida Room, Full Bath
Basement Full, Unfinished, Walkout Level
Interior
Hot Water Natural Gas
Heating Baseboard - Hot Water
Cooling Window Unit(s)
Flooring Hardwood
Equipment Dishwasher, Microwave, Oven - Self Cleaning, Refrigerator, Stainless Steel Appliances, Washer, Dryer
Fireplace N
Appliance Dishwasher, Microwave, Oven - Self Cleaning, Refrigerator, Stainless Steel Appliances, Washer, Dryer
Heat Source Natural Gas
Laundry Basement
Exterior
Exterior Feature Deck(s)
Garage Spaces 2.0
Fence Fully
Water Access N
Roof Type Flat,Rubber
Accessibility None
Porch Deck(s)
Total Parking Spaces 2
Garage N
Building
Lot Description Private
Story 2
Foundation Block
Sewer Public Sewer
Water Public
Architectural Style Traditional
Level or Stories 2
Additional Building Above Grade, Below Grade
New Construction N
Schools
Elementary Schools Muhlenberg
Middle Schools Trexler
High Schools William Allen
School District Allentown
Others
Senior Community No
Tax ID 549711620801-00001
Ownership Fee Simple
SqFt Source Assessor
Acceptable Financing Cash, Conventional, FHA, VA
Listing Terms Cash, Conventional, FHA, VA
Financing Cash,Conventional,FHA,VA
Special Listing Condition Standard
Read Less Info
Want to know what your home might be worth? Contact us for a FREE valuation!

Our team is ready to help you sell your home for the highest possible price ASAP

Bought with NON MEMBER • Non Subscribing Office





