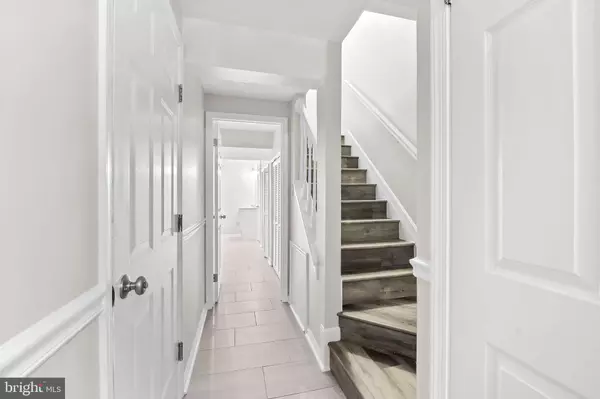$330,000
$320,000
3.1%For more information regarding the value of a property, please contact us for a free consultation.
3 Beds
3 Baths
1,586 SqFt
SOLD DATE : 08/13/2024
Key Details
Sold Price $330,000
Property Type Condo
Sub Type Condo/Co-op
Listing Status Sold
Purchase Type For Sale
Square Footage 1,586 sqft
Price per Sqft $208
Subdivision Riverchase
MLS Listing ID MDBC2102172
Sold Date 08/13/24
Style Colonial
Bedrooms 3
Full Baths 3
Condo Fees $231/mo
HOA Y/N N
Abv Grd Liv Area 1,236
Originating Board BRIGHT
Year Built 1990
Annual Tax Amount $2,634
Tax Year 2024
Property Description
Come see this amazing property in the River Chase development of Halethorpe. This lovely row home has 3 spacious levels with luxury vinyl plank flooring throughout.
The lower level has an oversized one-car garage, entry closet, and large Den space that could be used as extra living space, a bedroom, or an office. This room has a full bathroom and a laundry area. (washer and dryer replaced in 2023)
On the second floor, there is a large eat-in kitchen, updated with granite counters and stainless steel appliances ( microwave in 2023). This leads through the new sliding door (2023 with a transferable lifetime warranty) onto your spacious deck perfect for summer BBQs. This floor has a large dining area open to an expansive family room.
On the third floor, there is a huge primary suite with large closets and en-suite full bath. This floor also boasts 2 more bedrooms and a full bath. There are beautiful new blinds on the 2nd and 3rd floor that convey with the house.
The condo association covers roof, lawn maintenance, snow removal, and exterior paint. This home is ideally located near commuter routes, 695, 95, 195, BWI, and the Marc train. This house will not last so make an appointment today.
Location
State MD
County Baltimore
Zoning RESIDENTIAL
Rooms
Other Rooms Primary Bedroom, Bedroom 2, Bedroom 3, Family Room, Den, Bathroom 2, Primary Bathroom
Basement Daylight, Full, Fully Finished, Garage Access, Outside Entrance, Heated
Interior
Interior Features Attic, Crown Moldings, Dining Area, Kitchen - Eat-In, Primary Bath(s), Recessed Lighting
Hot Water Electric
Heating Central, Forced Air
Cooling Central A/C
Flooring Ceramic Tile, Hardwood, Laminated
Equipment Dishwasher, Washer, Built-In Microwave, Disposal, Dryer - Electric, Exhaust Fan, Oven/Range - Electric, Water Heater
Fireplace N
Appliance Dishwasher, Washer, Built-In Microwave, Disposal, Dryer - Electric, Exhaust Fan, Oven/Range - Electric, Water Heater
Heat Source Electric
Exterior
Exterior Feature Deck(s)
Parking Features Garage Door Opener, Garage - Front Entry
Garage Spaces 1.0
Amenities Available Common Grounds
Water Access N
View Trees/Woods
Roof Type Asphalt
Accessibility None
Porch Deck(s)
Attached Garage 1
Total Parking Spaces 1
Garage Y
Building
Lot Description Trees/Wooded, Private
Story 3
Foundation Block
Sewer Public Sewer
Water Public
Architectural Style Colonial
Level or Stories 3
Additional Building Above Grade, Below Grade
New Construction N
Schools
School District Baltimore County Public Schools
Others
Pets Allowed Y
HOA Fee Include Lawn Maintenance,Snow Removal
Senior Community No
Tax ID 04132200001302
Ownership Condominium
Special Listing Condition Standard
Pets Allowed Case by Case Basis
Read Less Info
Want to know what your home might be worth? Contact us for a FREE valuation!

Our team is ready to help you sell your home for the highest possible price ASAP

Bought with Jared B Maites • Compass






