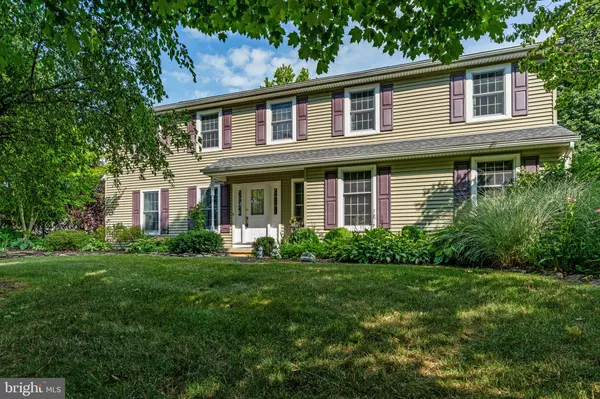$573,000
$550,000
4.2%For more information regarding the value of a property, please contact us for a free consultation.
4 Beds
3 Baths
2,518 SqFt
SOLD DATE : 08/12/2024
Key Details
Sold Price $573,000
Property Type Single Family Home
Sub Type Detached
Listing Status Sold
Purchase Type For Sale
Square Footage 2,518 sqft
Price per Sqft $227
Subdivision Lamplighter Village
MLS Listing ID PALH2009186
Sold Date 08/12/24
Style Colonial
Bedrooms 4
Full Baths 2
Half Baths 1
HOA Y/N N
Abv Grd Liv Area 2,518
Originating Board BRIGHT
Year Built 1987
Annual Tax Amount $6,567
Tax Year 2022
Lot Size 0.418 Acres
Acres 0.42
Lot Dimensions 26.00 x 140.00
Property Description
Welcome to your dream home. This lovely two-story colonial offers many updates; Featuring 4 spacious bedrooms and 2.5 baths, this home is ready for you to just move in or make it your own. The bonus room in the primary bedroom can be a home office or a peaceful space for relaxing. The heart of the home is the family room, complete with a cozy wood burning fireplace with pellet stove insert, ideal for creating warm memories on chilly evenings. The built-ins are ready for your books or collectables. The adjacent screened-in porch is perfect for enjoying your morning coffee or entertaining guests while overlooking your expansive, flat backyard. Perfect for a future in-ground pool or hot tub! With plenty of space for outdoor activities, gardening, or simply relaxing, this yard is a true oasis. The modern kitchen is a delight, boasting sleek stainless steel appliances, a center island for extra workspace, and ample cabinetry for all your storage needs. Whether you're preparing a special meal or a quick snack, this kitchen provides the perfect setting for your culinary needs and meals! Additional highlights include a full unfinished basement offering endless possibilities for customization, whether you envision a home gym, playroom, or extra storage. Nestled in a peaceful neighborhood just minutes from schools, excellent medical care, shopping and restaurants, this property combines convenience with tranquility. Don’t miss the opportunity to make this house your forever home!
Location
State PA
County Lehigh
Area Lower Macungie Twp (12311)
Zoning S
Rooms
Other Rooms Living Room, Dining Room, Primary Bedroom, Bedroom 2, Bedroom 3, Kitchen, Family Room, Basement, Bedroom 1, Other, Bonus Room, Primary Bathroom, Full Bath, Half Bath
Basement Unfinished
Interior
Interior Features Breakfast Area, Built-Ins, Carpet, Ceiling Fan(s), Chair Railings, Crown Moldings, Family Room Off Kitchen, Floor Plan - Traditional, Formal/Separate Dining Room, Kitchen - Eat-In, Kitchen - Island, Primary Bath(s), Skylight(s), Bathroom - Stall Shower, Stove - Pellet, Upgraded Countertops, Wainscotting, Walk-in Closet(s), Water Treat System, Window Treatments, Wood Floors
Hot Water Electric
Heating Forced Air
Cooling Central A/C
Fireplaces Number 1
Fireplaces Type Insert, Wood, Other
Fireplace Y
Heat Source Electric
Laundry Upper Floor
Exterior
Exterior Feature Screened, Porch(es)
Garage Garage - Side Entry, Garage Door Opener
Garage Spaces 4.0
Waterfront N
Water Access N
Roof Type Asphalt
Accessibility None
Porch Screened, Porch(es)
Parking Type Attached Garage, Driveway
Attached Garage 2
Total Parking Spaces 4
Garage Y
Building
Story 2
Foundation Active Radon Mitigation
Sewer Public Sewer
Water Public
Architectural Style Colonial
Level or Stories 2
Additional Building Above Grade, Below Grade
New Construction N
Schools
School District East Penn
Others
Senior Community No
Tax ID 547581226790-00001
Ownership Fee Simple
SqFt Source Assessor
Acceptable Financing Cash, Conventional
Listing Terms Cash, Conventional
Financing Cash,Conventional
Special Listing Condition Standard
Read Less Info
Want to know what your home might be worth? Contact us for a FREE valuation!

Our team is ready to help you sell your home for the highest possible price ASAP

Bought with Carrie Petrovich • BHHS Fox & Roach-Macungie







