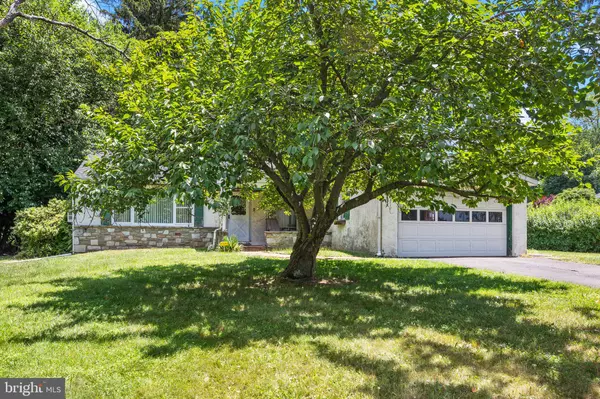$400,000
$375,000
6.7%For more information regarding the value of a property, please contact us for a free consultation.
4 Beds
3 Baths
1,421 SqFt
SOLD DATE : 08/08/2024
Key Details
Sold Price $400,000
Property Type Single Family Home
Sub Type Detached
Listing Status Sold
Purchase Type For Sale
Square Footage 1,421 sqft
Price per Sqft $281
Subdivision Holland Farms
MLS Listing ID PABU2074056
Sold Date 08/08/24
Style Split Level
Bedrooms 4
Full Baths 3
HOA Y/N N
Abv Grd Liv Area 1,421
Originating Board BRIGHT
Year Built 1955
Annual Tax Amount $5,231
Tax Year 2022
Lot Size 0.710 Acres
Acres 0.71
Lot Dimensions 100.00 x 200.00
Property Description
Embrace the chance to create your dream home or investment property with this split-level house on just under an acre of land in the highly sought-after Council Rock School District. This property features 4 bedrooms, 2 full baths, and an additional full bathroom rough-in. Enjoy cozy evenings by the fireplace and take advantage of the 1.5 car garage for ample storage space. The home boasts a unique split-level design with true basement and includes an in-ground pool with a pool house for summer fun.
This home requires significant work and repairs but holds immense potential for the right buyer. It is being sold As-Is. Perfect for investors or homeowners ready for a renovation project, this property is a rare find in a prime location. Don't miss out on this incredible opportunity to customize a home to your taste and needs!
***Professional Photos coming Friday June 28th 2024***
Location
State PA
County Bucks
Area Northampton Twp (10131)
Zoning R2
Rooms
Other Rooms Bedroom 4
Basement Unfinished
Interior
Hot Water Oil
Heating Baseboard - Hot Water
Cooling Window Unit(s)
Fireplaces Number 1
Fireplace Y
Heat Source Oil
Exterior
Parking Features Garage - Side Entry
Garage Spaces 1.0
Water Access N
Accessibility None
Attached Garage 1
Total Parking Spaces 1
Garage Y
Building
Story 4
Foundation Slab
Sewer On Site Septic
Water Private
Architectural Style Split Level
Level or Stories 4
Additional Building Above Grade, Below Grade
New Construction N
Schools
School District Council Rock
Others
Senior Community No
Tax ID 31-031-087
Ownership Fee Simple
SqFt Source Estimated
Special Listing Condition Standard
Read Less Info
Want to know what your home might be worth? Contact us for a FREE valuation!

Our team is ready to help you sell your home for the highest possible price ASAP

Bought with Joshua Farley • Keller Williams Real Estate-Langhorne






