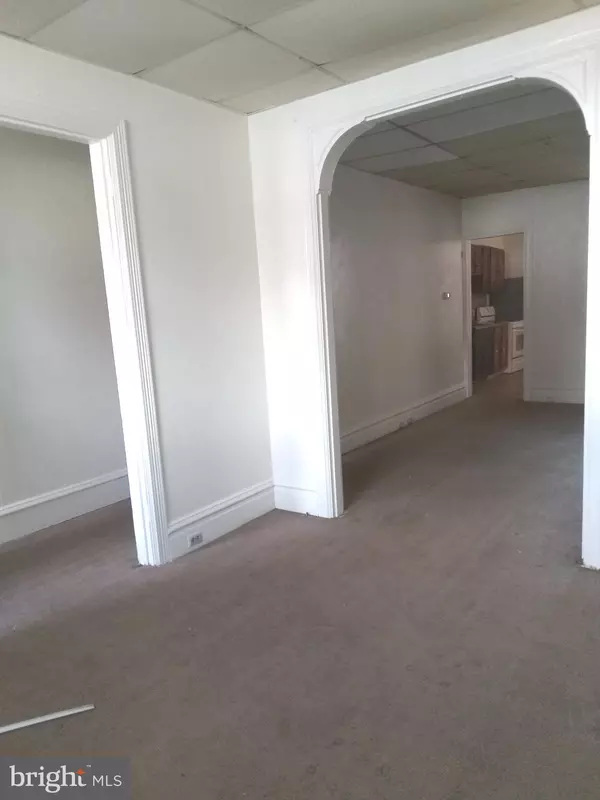$108,000
$115,000
6.1%For more information regarding the value of a property, please contact us for a free consultation.
4 Beds
2 Baths
1,810 SqFt
SOLD DATE : 08/07/2024
Key Details
Sold Price $108,000
Property Type Single Family Home
Sub Type Twin/Semi-Detached
Listing Status Sold
Purchase Type For Sale
Square Footage 1,810 sqft
Price per Sqft $59
Subdivision None Available
MLS Listing ID PADA2036206
Sold Date 08/07/24
Style Traditional
Bedrooms 4
Full Baths 2
HOA Y/N N
Abv Grd Liv Area 1,810
Originating Board BRIGHT
Year Built 1888
Annual Tax Amount $1,800
Tax Year 2022
Lot Size 871 Sqft
Acres 0.02
Property Description
Welcome to this 3-story semi-detached home, perfectly situated for both comfortable living and an attractive rental opportunity. This spacious residence features 4 bedrooms and 2 full baths, 1 bath conveniently located on the 1st floor. The inviting living room, dining room, and kitchen offer ample space for entertaining and everyday living. This property is ready for your final touches, allowing you to customize it to your tastes. Its prime location is just a short walk from local vendors, Fire Station # 1, and the bus route, ensuring easy access to all your daily needs. Directly across the street, you'll find the newly opened Catherine Hershey School, adding to the community appeal. Additionally, this home is within close proximity to the newly erected Sylvia H. Rambo Federal Courthouse, the State Capitol complex, Harrisburg Area Community College, and the Pennsylvania Farm Show Complex & Expo Center. Quick access to I-81 makes commuting a breeze. Whether you're looking for a home sweet home or a high-demand rental property, this home offers endless possibilities. Don't miss out on this incredible opportunity to own a piece of Harrisburg's vibrant community!
Location
State PA
County Dauphin
Area City Of Harrisburg (14001)
Zoning R04 - 3 STORY RESIDENCE
Rooms
Other Rooms Living Room, Dining Room, Primary Bedroom, Bedroom 2, Bedroom 3, Bedroom 4, Kitchen, Bedroom 1, Laundry, Other
Basement Full
Interior
Interior Features Formal/Separate Dining Room
Hot Water Natural Gas
Heating Forced Air
Cooling Window Unit(s)
Equipment Oven/Range - Gas, Refrigerator, Washer, Dryer
Fireplace N
Appliance Oven/Range - Gas, Refrigerator, Washer, Dryer
Heat Source Natural Gas
Exterior
Exterior Feature Balcony
Utilities Available Cable TV Available
Waterfront N
Water Access N
Roof Type Asphalt
Accessibility None
Porch Balcony
Road Frontage Boro/Township, City/County
Parking Type On Street
Garage N
Building
Story 3
Foundation Concrete Perimeter
Sewer Public Sewer
Water Public
Architectural Style Traditional
Level or Stories 3
Additional Building Above Grade, Below Grade
New Construction N
Schools
High Schools Harrisburg High School
School District Harrisburg City
Others
Senior Community No
Tax ID 070100110000000
Ownership Fee Simple
SqFt Source Assessor
Security Features Smoke Detector
Acceptable Financing Conventional, Cash
Listing Terms Conventional, Cash
Financing Conventional,Cash
Special Listing Condition Standard
Read Less Info
Want to know what your home might be worth? Contact us for a FREE valuation!

Our team is ready to help you sell your home for the highest possible price ASAP

Bought with Scott B Wilburn • Century 21 Core Partners







