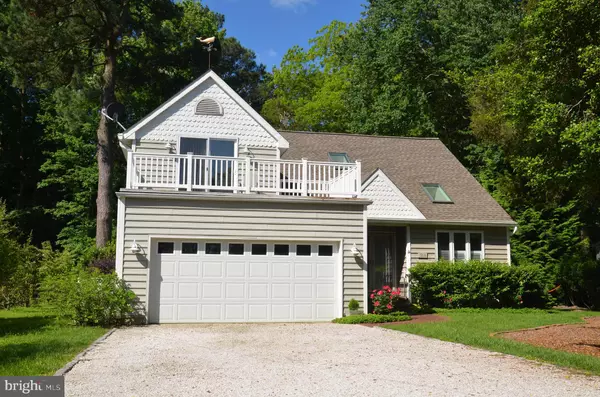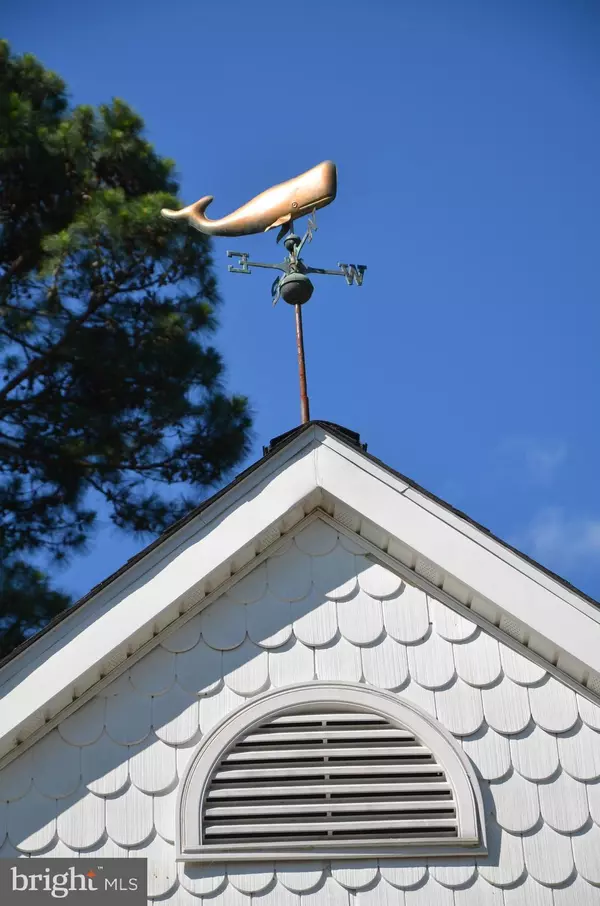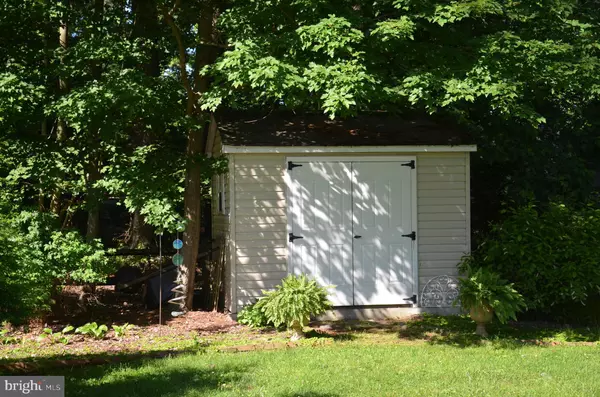$800,000
$799,000
0.1%For more information regarding the value of a property, please contact us for a free consultation.
3 Beds
3 Baths
1,977 SqFt
SOLD DATE : 07/26/2024
Key Details
Sold Price $800,000
Property Type Single Family Home
Sub Type Detached
Listing Status Sold
Purchase Type For Sale
Square Footage 1,977 sqft
Price per Sqft $404
Subdivision Bentley Hay
MLS Listing ID MDTA2008134
Sold Date 07/26/24
Style Contemporary
Bedrooms 3
Full Baths 2
Half Baths 1
HOA Y/N N
Abv Grd Liv Area 1,977
Originating Board BRIGHT
Year Built 1997
Annual Tax Amount $3,462
Tax Year 2024
Lot Size 0.258 Acres
Acres 0.26
Property Description
Sophisticated, well-designed contemporary home sited on a very desirable street just outside St. Michaels' town limits (Riverview Terrace). Constructed in 1997 and continuously renovated and updated between 2014 and 2023, the house is in immaculate "turn-key" condition. Recent improvements, since 2021, include new architectural-grade roof shingles; new skylights (5 skylights); oversized gutters w/guards; wood decking replaced with Timbertec composite decking; new crawl space dehumidifier and new HW heater. Featuring soaring ceilings w/skylights, warm solid maple floors and generous windows and glass doors, this is a bright, spacious and welcoming home throughout. Thoughtfully designed kitchen w/gas range and functional breakfast bar. Downstairs primary bedroom with walk-in closet features an exceptional primary bath which was enlarged and updated in 2015. Two bedrooms and a spacious balcony upstairs provides a great place to sit back, relax and enjoy views of the Miles River. Attached 2-car garage w/recent electrical wiring for EV charging. Spacious deck in back overlooks a quiet, peaceful back yard. Public water and public sewer, but no town taxes! Wonderful street with a public waterfront park on the Miles River just one block away!
Location
State MD
County Talbot
Zoning R
Direction East
Rooms
Other Rooms Living Room, Primary Bedroom, Bedroom 2, Den, Bedroom 1
Main Level Bedrooms 1
Interior
Interior Features Other, Entry Level Bedroom, Wood Floors
Hot Water Electric
Heating Heat Pump(s), Forced Air
Cooling Central A/C, Heat Pump(s)
Flooring Hardwood, Luxury Vinyl Tile, Carpet
Equipment Disposal, Dryer, Washer, Built-In Microwave, Dishwasher, Exhaust Fan, Oven/Range - Gas, Range Hood, Refrigerator, Water Heater
Fireplace N
Appliance Disposal, Dryer, Washer, Built-In Microwave, Dishwasher, Exhaust Fan, Oven/Range - Gas, Range Hood, Refrigerator, Water Heater
Heat Source Electric, Propane - Leased
Laundry Main Floor
Exterior
Exterior Feature Balcony, Deck(s)
Garage Garage Door Opener
Garage Spaces 4.0
Fence Rear
Utilities Available Propane, Cable TV Available, Phone Available
Waterfront N
Water Access N
View Water
Roof Type Architectural Shingle
Accessibility None
Porch Balcony, Deck(s)
Parking Type Off Street, Attached Garage
Attached Garage 2
Total Parking Spaces 4
Garage Y
Building
Story 2
Foundation Crawl Space
Sewer Public Sewer
Water Public
Architectural Style Contemporary
Level or Stories 2
Additional Building Above Grade, Below Grade
Structure Type Cathedral Ceilings
New Construction N
Schools
School District Talbot County Public Schools
Others
Senior Community No
Tax ID 2102068877
Ownership Fee Simple
SqFt Source Assessor
Horse Property N
Special Listing Condition Standard
Read Less Info
Want to know what your home might be worth? Contact us for a FREE valuation!

Our team is ready to help you sell your home for the highest possible price ASAP

Bought with Brian K Gearhart • Benson & Mangold, LLC







