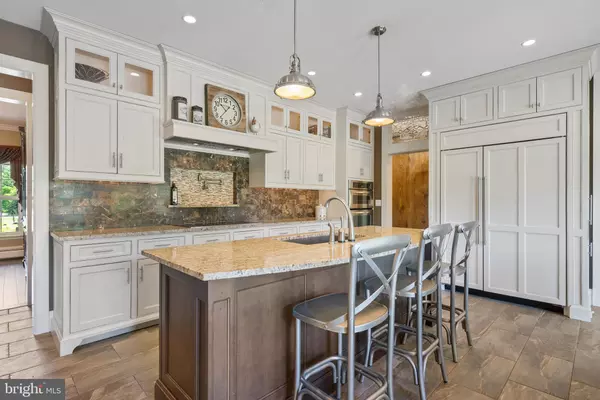$960,000
$950,000
1.1%For more information regarding the value of a property, please contact us for a free consultation.
4 Beds
4 Baths
4,063 SqFt
SOLD DATE : 08/02/2024
Key Details
Sold Price $960,000
Property Type Single Family Home
Sub Type Detached
Listing Status Sold
Purchase Type For Sale
Square Footage 4,063 sqft
Price per Sqft $236
Subdivision None Available
MLS Listing ID PABU2072650
Sold Date 08/02/24
Style Colonial
Bedrooms 4
Full Baths 2
Half Baths 2
HOA Y/N N
Abv Grd Liv Area 3,004
Originating Board BRIGHT
Year Built 1998
Annual Tax Amount $7,740
Tax Year 2022
Lot Size 3.939 Acres
Acres 3.94
Lot Dimensions 0.00 x 0.00
Property Description
Welcome to this stunning Custom Grand Colonial located on a tranquil cul-de-sac, offering a park-like setting on 3.94 acres. This meticulously crafted residence boasts 4,063 sq ft of luxurious living space with four bedrooms, two full baths and two half baths and a lavish Primary Bedroom Suite.
The primary suite features a sitting area with an electric fireplace, mirrored pocket doors that lead into the luxurious primary bathroom suite, complete with a soaking tub, double sink vanity, two walk-in closets, and heated radiant flooring for added comfort. This private retreat within the home offers a serene and elegant space to relax and unwind.
The gourmet chef's dream kitchen features custom cabinets with roll-out drawers, an oversized center island, and top-of-the-line appliances including a KITCHEN AID Dishwasher, SUBZERO Built-In Side by Side Refrigerator/Freezer, and INDUCTION Cook-Top with ZEPHYR Tornado Hood and Pot Filler. Additional kitchen amenities include a reverse osmosis water filtration system, beverage center with KITCHEN AID Refrigerator Drawers and Wine Storage, MIELE Built-In Coffee Maker, and Lucien dimming system with cabinet lighting.
The home also offers a Butler's Pantry, radiant heated flooring in the kitchen, a family room with wood-burning fireplace , a retractable chandelier, formal dining and living room, office, finished walk-out basement, central vac throughout the entire home and a security system.
Step outside to enjoy the outdoor oasis featuring a fenced-in heated in-ground pool/spa with cascading waterfall, pool shed, gazebo, oversized deck with pergola and retractable deck awning , two large sheds, wood playset, circular driveway and mature landscaping. Other highlights include circular driveway, 2-car oversized garage, paver walkways, a backyard with meadows, birdhouses, and a golf putting green. The finished walkout basement that leads to the pool offers a great recreational area that includes a wet bar, providing the perfect space for entertaining and relaxing by the pool. This piece of paradise awaits for you, offering a luxurious lifestyle in a tranquil and serene setting.
Location
State PA
County Bucks
Area Tinicum Twp (10144)
Zoning CR
Rooms
Other Rooms Living Room, Dining Room, Primary Bedroom, Bedroom 2, Bedroom 3, Bedroom 4, Kitchen, Family Room, Foyer, Study, Laundry, Other, Office, Recreation Room, Utility Room, Primary Bathroom, Full Bath, Half Bath
Basement Fully Finished, Heated, Outside Entrance, Interior Access, Side Entrance, Walkout Level
Interior
Interior Features Built-Ins, Bar, Butlers Pantry, Central Vacuum, Crown Moldings, Curved Staircase, Family Room Off Kitchen, Formal/Separate Dining Room, Kitchen - Eat-In, Kitchen - Gourmet, Kitchen - Island, Kitchen - Table Space, Pantry, Primary Bath(s), Recessed Lighting, Skylight(s), Bathroom - Soaking Tub, Stain/Lead Glass, Bathroom - Stall Shower, Bathroom - Tub Shower, Upgraded Countertops, Walk-in Closet(s), Water Treat System, Wet/Dry Bar, Window Treatments, Wood Floors, Other
Hot Water Electric
Heating Hot Water
Cooling Central A/C
Flooring Hardwood, Heated, Luxury Vinyl Plank
Fireplaces Number 1
Fireplaces Type Brick
Equipment Built-In Microwave, Central Vacuum, Cooktop - Down Draft, Dishwasher, Dryer, Extra Refrigerator/Freezer, Icemaker, Oven - Wall, Refrigerator, Washer, Water Conditioner - Owned, Water Dispenser, Water Heater
Fireplace Y
Window Features Skylights,Sliding
Appliance Built-In Microwave, Central Vacuum, Cooktop - Down Draft, Dishwasher, Dryer, Extra Refrigerator/Freezer, Icemaker, Oven - Wall, Refrigerator, Washer, Water Conditioner - Owned, Water Dispenser, Water Heater
Heat Source Oil
Laundry Upper Floor
Exterior
Garage Additional Storage Area, Garage Door Opener, Garage - Side Entry, Inside Access
Garage Spaces 8.0
Fence Partially
Pool Fenced, Filtered, Heated, In Ground, Pool/Spa Combo, Concrete
Utilities Available Cable TV Available, Electric Available, Propane
Waterfront N
Water Access N
View Garden/Lawn
Roof Type Asbestos Shingle
Accessibility None
Parking Type Attached Garage, Driveway
Attached Garage 2
Total Parking Spaces 8
Garage Y
Building
Lot Description Cul-de-sac, Landscaping, No Thru Street, Rear Yard
Story 3
Foundation Other
Sewer On Site Septic
Water Conditioner, Filter, Private, Well
Architectural Style Colonial
Level or Stories 3
Additional Building Above Grade, Below Grade
Structure Type Dry Wall,9'+ Ceilings,Cathedral Ceilings
New Construction N
Schools
Elementary Schools Tinicum
Middle Schools Palisades
High Schools Palisades
School District Palisades
Others
Pets Allowed Y
Senior Community No
Tax ID 44-001-051-008
Ownership Fee Simple
SqFt Source Assessor
Security Features Carbon Monoxide Detector(s),Electric Alarm
Acceptable Financing Cash, Conventional
Horse Property N
Listing Terms Cash, Conventional
Financing Cash,Conventional
Special Listing Condition Standard
Pets Description No Pet Restrictions
Read Less Info
Want to know what your home might be worth? Contact us for a FREE valuation!

Our team is ready to help you sell your home for the highest possible price ASAP

Bought with Marla K. Witter • Weichert Realtors







