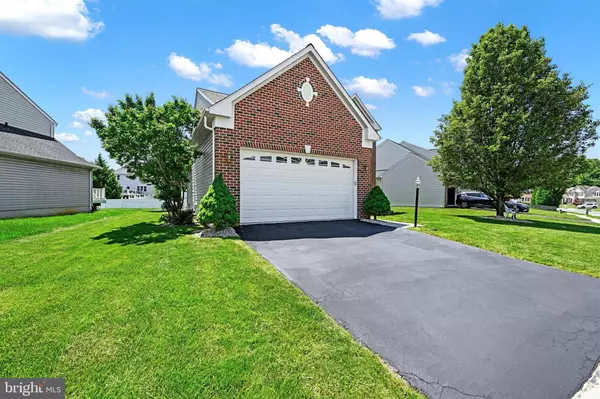$550,000
$554,999
0.9%For more information regarding the value of a property, please contact us for a free consultation.
5 Beds
4 Baths
3,800 SqFt
SOLD DATE : 07/31/2024
Key Details
Sold Price $550,000
Property Type Single Family Home
Sub Type Detached
Listing Status Sold
Purchase Type For Sale
Square Footage 3,800 sqft
Price per Sqft $144
Subdivision Gunpowder Ridge
MLS Listing ID MDHR2031666
Sold Date 07/31/24
Style Colonial
Bedrooms 5
Full Baths 3
Half Baths 1
HOA Fees $44/qua
HOA Y/N Y
Abv Grd Liv Area 2,558
Originating Board BRIGHT
Year Built 2002
Annual Tax Amount $4,447
Tax Year 2023
Lot Size 8,537 Sqft
Acres 0.2
Property Description
**JUST REDUCED**
Curb appeal delight is this 4bd/3.5ba Colonial style home w/open kitchen floor plan; stainless steel appliances, granite gas cook-top island w/breakfast bar, granite countertops, granite cutting board, double wall oven, dishwasher, large pantry, upgraded kitchen recessed lighting. Open sun room eating area boasts lots of natural light with two (2) skylights, windows & ceiling fan including walkout french doors to the large rear patio area for entertaining. Family room boasts natural light, beautiful hardwood floors, fireplace w/mantle & ceiling fireplace accent lighting. Formal sep. dining room boasts hardwood floors & tray ceilings. Sitting room boasts bay window, hardwood floors & crown molding. Large primary bedroom w/primary luxury bath that boasts a oversized soaking tub including jack/jill sinks. Large upper level bedrooms are fully carpeted and boast ceiling fans in each bedroom. Fully finished basement boasts laminate wood floors & carpet, recessed lights, possible bonus 5th bedroom in basement or turn into an office/den. There is also plenty of storage area within the utility room. Beautiful back yard for entertaining. 2-car garage. New HVAC furnace installed May 2024. **Don't miss out on this beauty**
Location
State MD
County Harford
Zoning R1COS
Rooms
Other Rooms Living Room, Dining Room, Kitchen, Sun/Florida Room, Bonus Room
Basement Fully Finished, Improved, Poured Concrete, Space For Rooms, Sump Pump, Walkout Stairs
Interior
Interior Features Breakfast Area, Ceiling Fan(s), Crown Moldings, Floor Plan - Open, Formal/Separate Dining Room, Kitchen - Island, Pantry, Primary Bath(s), Recessed Lighting, Skylight(s), Bathroom - Tub Shower, Upgraded Countertops, Walk-in Closet(s), Wood Floors, Chair Railings, Dining Area, Family Room Off Kitchen, Kitchen - Gourmet, Window Treatments
Hot Water Natural Gas
Heating Forced Air
Cooling Central A/C, Ceiling Fan(s), Programmable Thermostat
Flooring Fully Carpeted, Solid Hardwood, Ceramic Tile, Laminated
Fireplaces Number 1
Fireplaces Type Gas/Propane, Mantel(s)
Equipment Dishwasher, Disposal, Dryer - Gas, ENERGY STAR Dishwasher, Extra Refrigerator/Freezer, Oven - Double, Refrigerator, Stove, Washer
Fireplace Y
Window Features Bay/Bow,Insulated,Skylights
Appliance Dishwasher, Disposal, Dryer - Gas, ENERGY STAR Dishwasher, Extra Refrigerator/Freezer, Oven - Double, Refrigerator, Stove, Washer
Heat Source Natural Gas
Laundry Basement
Exterior
Exterior Feature Patio(s), Porch(es)
Parking Features Garage - Front Entry, Garage Door Opener
Garage Spaces 4.0
Water Access N
Roof Type Composite
Street Surface Black Top
Accessibility None
Porch Patio(s), Porch(es)
Attached Garage 2
Total Parking Spaces 4
Garage Y
Building
Lot Description Cul-de-sac, Landscaping
Story 3
Foundation Concrete Perimeter
Sewer Public Sewer
Water Public
Architectural Style Colonial
Level or Stories 3
Additional Building Above Grade, Below Grade
Structure Type 9'+ Ceilings,Tray Ceilings,Vaulted Ceilings
New Construction N
Schools
Elementary Schools Call School Board
Middle Schools Call School Board
High Schools Call School Board
School District Harford County Public Schools
Others
HOA Fee Include Common Area Maintenance
Senior Community No
Tax ID 1301334018
Ownership Fee Simple
SqFt Source Assessor
Security Features Electric Alarm,Carbon Monoxide Detector(s),Smoke Detector
Acceptable Financing Cash, Conventional, FHA, VA
Listing Terms Cash, Conventional, FHA, VA
Financing Cash,Conventional,FHA,VA
Special Listing Condition Standard
Read Less Info
Want to know what your home might be worth? Contact us for a FREE valuation!

Our team is ready to help you sell your home for the highest possible price ASAP

Bought with Franklin O Agboola • HomeLogic Solutions, LLC







