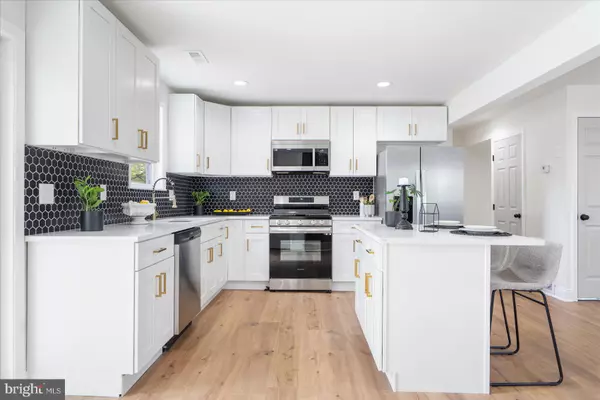$419,800
$419,800
For more information regarding the value of a property, please contact us for a free consultation.
4 Beds
3 Baths
1,984 SqFt
SOLD DATE : 08/01/2024
Key Details
Sold Price $419,800
Property Type Single Family Home
Sub Type Detached
Listing Status Sold
Purchase Type For Sale
Square Footage 1,984 sqft
Price per Sqft $211
Subdivision Mcdonogh
MLS Listing ID MDBC2095194
Sold Date 08/01/24
Style Traditional
Bedrooms 4
Full Baths 3
HOA Y/N N
Abv Grd Liv Area 1,984
Originating Board BRIGHT
Year Built 1972
Annual Tax Amount $3,645
Tax Year 2022
Lot Size 9,450 Sqft
Acres 0.22
Property Description
Welcome to this beautifully UPDATED House with stylish finishes located in a well established neighborhood. A bright OPEN floor plan with modern amenities. 4 bedrooms & 3 Full bathrooms including a primary en-suite w/ walk-in closet. New designer kitchen w/ QUARTZ Countertops / modern backsplash / an Island / Stainless Steel appliances. Electric fireplace. New architectural shingles ROOF, siding & gutters, New Windows / Doors, New flooring throughout the house. New Furnace & AC unit , New HWH, New Plumbing & New bathrooms with custom tile work & so much more, Electric 100% fully rewired. Recessed LED lights. Deep driveway for multi car parking. HUGE backyard great for entertaining & summer BBQ's. No detail has been overlooked. Tons of natural light. A great home for all. There is private parking in the rear great for city living. Close to Major Highways, shopping centers and much more. A great home for all. ALL PERMITS PULLED.
Location
State MD
County Baltimore
Zoning RESIDENTIAL
Rooms
Other Rooms Living Room, Kitchen
Main Level Bedrooms 2
Interior
Interior Features Kitchen - Island, Primary Bath(s), Walk-in Closet(s)
Hot Water Electric
Heating Forced Air
Cooling Central A/C
Flooring Carpet, Ceramic Tile, Luxury Vinyl Plank
Equipment Dishwasher, Disposal, Oven/Range - Gas, Refrigerator, Microwave
Appliance Dishwasher, Disposal, Oven/Range - Gas, Refrigerator, Microwave
Heat Source Natural Gas
Exterior
Water Access N
Roof Type Architectural Shingle
Accessibility None
Garage N
Building
Story 2
Foundation Slab
Sewer Public Sewer
Water Public
Architectural Style Traditional
Level or Stories 2
Additional Building Above Grade, Below Grade
Structure Type Dry Wall
New Construction N
Schools
School District Baltimore County Public Schools
Others
Senior Community No
Tax ID 04020202651745
Ownership Fee Simple
SqFt Source Estimated
Acceptable Financing Cash, Conventional, FHA, VA
Listing Terms Cash, Conventional, FHA, VA
Financing Cash,Conventional,FHA,VA
Special Listing Condition Standard
Read Less Info
Want to know what your home might be worth? Contact us for a FREE valuation!

Our team is ready to help you sell your home for the highest possible price ASAP

Bought with Nikki Monios • RE/MAX Advantage Realty






