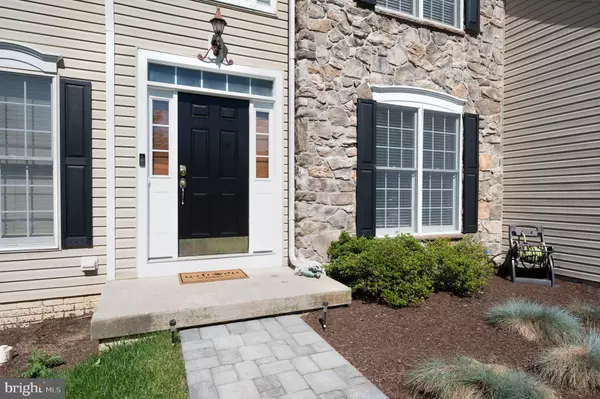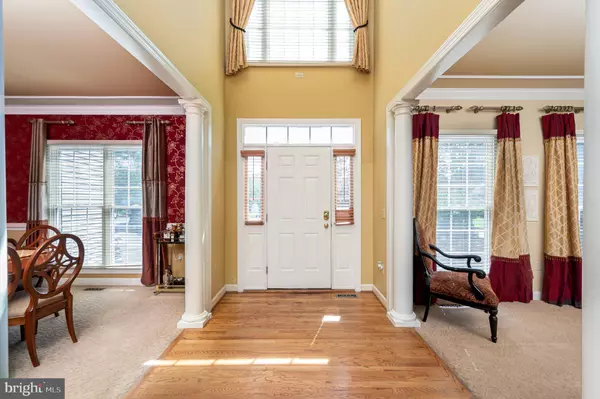$625,000
$609,990
2.5%For more information regarding the value of a property, please contact us for a free consultation.
4 Beds
3 Baths
3,022 SqFt
SOLD DATE : 07/30/2024
Key Details
Sold Price $625,000
Property Type Single Family Home
Sub Type Detached
Listing Status Sold
Purchase Type For Sale
Square Footage 3,022 sqft
Price per Sqft $206
Subdivision Taskers Chance
MLS Listing ID MDFR2048648
Sold Date 07/30/24
Style Colonial
Bedrooms 4
Full Baths 2
Half Baths 1
HOA Fees $70/mo
HOA Y/N Y
Abv Grd Liv Area 3,022
Originating Board BRIGHT
Year Built 2004
Annual Tax Amount $8,283
Tax Year 2024
Lot Size 6,475 Sqft
Acres 0.15
Property Description
Step into your dream home and embrace the allure of the coveted Taskers Chance community! This breathtaking 4-bedroom, 2.5-bathroom sanctuary is tucked away in a serene neighborhood on a picturesque cul-de-sac, offering a tranquil haven while still being mere moments away from the vibrant downtown Frederick scene, where endless shopping, entertainment, and culinary delights await.
New carpeting will be installed on the first and second floor when sellers move out.
As you cross the threshold into the grand foyer, you'll be greeted by gorgeous hardwood flooring that sets the tone for the elegance found throughout this home. The gourmet kitchen is a chef's dream, featuring granite countertops, a large island, and a sleek stainless steel and black Wolfe range with gas cooking. Whether you're preparing a weeknight dinner or hosting a holiday feast, this kitchen has everything you need to make cooking a pleasure.
Adjacent to the kitchen is the great room, boasting impressive two-story ceilings and an inviting gas fireplace, creating a warm and welcoming ambiance for cozy evenings spent with loved ones. The formal dining room is perfect for hosting dinner parties, while the main level den offers a peaceful retreat for those work-from-home days.
Step outside and discover the ultimate entertaining retreat. The spacious covered deck seamlessly flows from the great room, providing an idyllic setting for lively gatherings and summer barbecues. Picture yourself sipping a refreshing drink while the gentle breeze carries the laughter of friends and family.
Head upstairs to discover four generously sized bedrooms and two full bathrooms. The primary suite is a true sanctuary, featuring a spacious bedroom, a cozy sitting area perfect for curling up with a good book, and a walk-in closet that will make your wardrobe dreams come true. The en-suite bathroom is a spa-like retreat, complete with a whirlpool tub, adjustable baseboard bathroom heater, dual vanities, and ample space to pamper yourself and unwind.
The lower level of this extraordinary home is an untapped canvas, waiting for your creative vision to bring it to life. Whether you envision a lively rec room, a state-of-the-art media center, a dedicated home gym, or a combination of all three, the possibilities are truly endless. With a convenient walk-out entry, you'll have effortless access to the private fenced-in backyard, a blank slate for you to create your very own outdoor oasis. Whether you have a green thumb eager to cultivate a lush garden, a playful spirit yearning for a fun-filled playground, or simply a desire to bask in the tranquility of nature, this backyard is ready to become your personal paradise.
This remarkable home is a rare gem, effortlessly blending luxurious finishes with an abundance of space for both entertaining and unwinding. Don't let this opportunity slip away – seize the chance to make this stunning property your forever home. Schedule a showing today and prepare to fall head over heels for the perfect fusion of luxury, comfort, and convenience that awaits you in the heart of Taskers Chance!
Location
State MD
County Frederick
Zoning PND
Rooms
Other Rooms Living Room, Dining Room, Primary Bedroom, Bedroom 2, Bedroom 3, Bedroom 4, Kitchen, Den, Foyer, Great Room, Bathroom 2, Primary Bathroom, Half Bath
Basement Connecting Stairway, Daylight, Partial, Interior Access, Outside Entrance, Rear Entrance, Space For Rooms, Unfinished, Walkout Stairs
Interior
Interior Features Kitchen - Gourmet, Kitchen - Island, Primary Bath(s), Recessed Lighting, Upgraded Countertops, Wood Floors, Breakfast Area, Carpet, Chair Railings, Crown Moldings, Dining Area, Family Room Off Kitchen, Floor Plan - Open, Formal/Separate Dining Room, Kitchen - Eat-In, Kitchen - Table Space, Sound System, Built-Ins, Bathroom - Soaking Tub, Bathroom - Stall Shower, Store/Office
Hot Water Electric
Heating Forced Air, Programmable Thermostat
Cooling Central A/C
Flooring Carpet, Hardwood, Ceramic Tile
Fireplaces Number 1
Fireplaces Type Gas/Propane, Mantel(s)
Equipment Built-In Microwave, Dishwasher, Dryer, Exhaust Fan, Icemaker, Oven - Single, Oven/Range - Gas, Refrigerator, Stainless Steel Appliances, Washer, Water Heater, Disposal
Furnishings No
Fireplace Y
Window Features Palladian,Transom
Appliance Built-In Microwave, Dishwasher, Dryer, Exhaust Fan, Icemaker, Oven - Single, Oven/Range - Gas, Refrigerator, Stainless Steel Appliances, Washer, Water Heater, Disposal
Heat Source Natural Gas
Laundry Dryer In Unit, Washer In Unit
Exterior
Exterior Feature Deck(s), Roof
Parking Features Garage - Front Entry, Inside Access
Garage Spaces 4.0
Fence Split Rail, Rear
Water Access N
View Garden/Lawn, Trees/Woods
Accessibility None
Porch Deck(s), Roof
Attached Garage 2
Total Parking Spaces 4
Garage Y
Building
Lot Description Cul-de-sac, Front Yard, Landscaping, Backs to Trees, Rear Yard
Story 2
Foundation Other
Sewer Public Sewer
Water Public
Architectural Style Colonial
Level or Stories 2
Additional Building Above Grade, Below Grade
Structure Type Dry Wall,2 Story Ceilings,High
New Construction N
Schools
School District Frederick County Public Schools
Others
Pets Allowed Y
Senior Community No
Tax ID 1102212072
Ownership Fee Simple
SqFt Source Assessor
Security Features Exterior Cameras
Acceptable Financing Cash, Conventional, FHA, VA
Horse Property N
Listing Terms Cash, Conventional, FHA, VA
Financing Cash,Conventional,FHA,VA
Special Listing Condition Standard
Pets Allowed No Pet Restrictions
Read Less Info
Want to know what your home might be worth? Contact us for a FREE valuation!

Our team is ready to help you sell your home for the highest possible price ASAP

Bought with Donielle N Chase-Mercer • ExecuHome Realty






