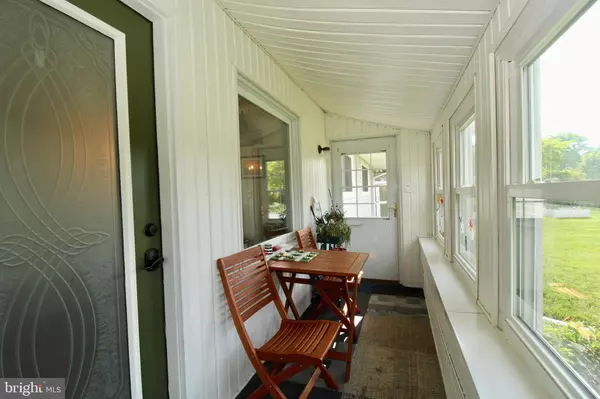$395,000
$379,900
4.0%For more information regarding the value of a property, please contact us for a free consultation.
4 Beds
2 Baths
1,012 SqFt
SOLD DATE : 07/30/2024
Key Details
Sold Price $395,000
Property Type Single Family Home
Sub Type Detached
Listing Status Sold
Purchase Type For Sale
Square Footage 1,012 sqft
Price per Sqft $390
Subdivision Saucon Acres
MLS Listing ID PALH2008838
Sold Date 07/30/24
Style Raised Ranch/Rambler
Bedrooms 4
Full Baths 2
HOA Y/N N
Abv Grd Liv Area 1,012
Originating Board BRIGHT
Year Built 1959
Annual Tax Amount $3,238
Tax Year 2022
Lot Size 7,910 Sqft
Acres 0.18
Lot Dimensions 70.00 x 113.00
Property Description
Quiet elegance spoken here! This 4 BR, 2 BA home located in the Southern Lehigh SD will not only WOW you, it could be YOURS! Walk in to the cute front porch before entering this open concept home that has been completely renovated inside out. The quaint Living Room/Dining Room Combination is open to the gorgeous Kitchen. The Kitchen has an abundance of modern grey cabinetry, sleek quartz countertops, pendant lighting over the peninsula with seating and gas cooking. 4 nice sized Bedrooms and a beautiful Hall Bath finish the main floor. The fully finished lower level includes great walk-in area from the outdoors, Laundry Room/Bath and a generously sized Recreation Room. Additional amenities/upgrades include Hardwood Floors throughout, newer mechanicals (HVAC, Hot Water Heater), 2-car tandem garage, newer roof, siding and some windows. A large green space outdoors to relax, entertain and play. So many well thought out renovations and design elements have made this home just perfect!
Location
State PA
County Lehigh
Area Upper Saucon Twp (12322)
Zoning R-2
Rooms
Other Rooms Living Room, Dining Room, Bedroom 2, Bedroom 3, Bedroom 4, Kitchen, Bedroom 1, Other, Recreation Room, Bathroom 1, Bathroom 2
Basement Fully Finished
Main Level Bedrooms 4
Interior
Interior Features Ceiling Fan(s), Dining Area, Entry Level Bedroom, Kitchen - Gourmet, Pantry, Bathroom - Tub Shower, Upgraded Countertops, Wood Floors, Other
Hot Water Natural Gas
Heating Forced Air
Cooling Central A/C
Flooring Hardwood, Laminated
Equipment Dishwasher, Dryer, Oven/Range - Gas, Water Heater
Fireplace N
Appliance Dishwasher, Dryer, Oven/Range - Gas, Water Heater
Heat Source Natural Gas
Laundry Basement
Exterior
Exterior Feature Enclosed, Porch(es), Deck(s)
Parking Features Built In, Garage Door Opener, Garage - Side Entry
Garage Spaces 4.0
Utilities Available Electric Available, Natural Gas Available, Sewer Available, Water Available
Water Access N
Roof Type Asphalt,Fiberglass
Accessibility None
Porch Enclosed, Porch(es), Deck(s)
Attached Garage 2
Total Parking Spaces 4
Garage Y
Building
Story 1
Foundation Concrete Perimeter
Sewer Public Sewer
Water Public
Architectural Style Raised Ranch/Rambler
Level or Stories 1
Additional Building Above Grade, Below Grade
New Construction N
Schools
School District Southern Lehigh
Others
Senior Community No
Tax ID 641498807835-00001
Ownership Fee Simple
SqFt Source Assessor
Acceptable Financing Cash, Conventional, FHA, VA
Listing Terms Cash, Conventional, FHA, VA
Financing Cash,Conventional,FHA,VA
Special Listing Condition Standard
Read Less Info
Want to know what your home might be worth? Contact us for a FREE valuation!

Our team is ready to help you sell your home for the highest possible price ASAP

Bought with NON MEMBER • Non Subscribing Office







