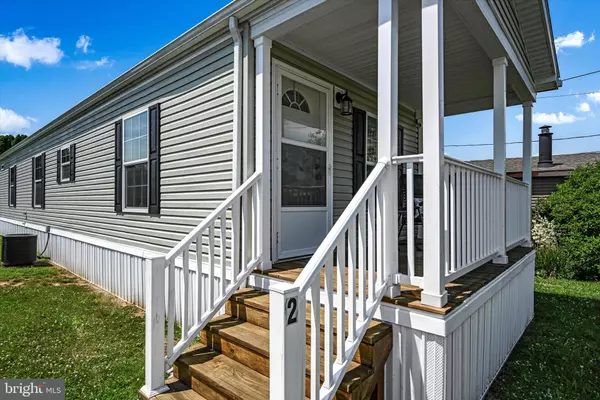$93,000
$95,900
3.0%For more information regarding the value of a property, please contact us for a free consultation.
3 Beds
2 Baths
924 SqFt
SOLD DATE : 07/29/2024
Key Details
Sold Price $93,000
Property Type Manufactured Home
Sub Type Manufactured
Listing Status Sold
Purchase Type For Sale
Square Footage 924 sqft
Price per Sqft $100
Subdivision Blue Bell Mobile Home Park
MLS Listing ID PALA2052742
Sold Date 07/29/24
Style Modular/Pre-Fabricated
Bedrooms 3
Full Baths 2
HOA Y/N N
Abv Grd Liv Area 924
Originating Board BRIGHT
Year Built 2020
Annual Tax Amount $735
Tax Year 2022
Property Description
This home is pristine perfection from front porch to the primary bedroom w/primary bath. This 3 bed, 2 bath home offers spacious rooms with open floor plan in living area. Some upgrades in this beautiful home include stainless steel appliances, recessed lighting, luxurious white cabinetry, ceiling fans and so much more. The full covered porch is the perfect place for gatherings. And matching 8x8 shed for extra storage. Two designated parking spaces can be found directly in front of the home, as well as additional visitor parking. This home is conveniently located to the PA turnpike, and almost centrally located to Harrisburg and Philadelphia, with easy access to historic Ephrata, Pennsylvania. Lot rent is $495/month and includes ground fees, trash, and snow removal of the roads. Call today to schedule your private showing, before it's too late!
Location
State PA
County Lancaster
Area Clay Twp (10507)
Zoning RESIDENTIAL
Rooms
Other Rooms Living Room, Primary Bedroom, Bedroom 2, Bedroom 3, Kitchen, Primary Bathroom, Full Bath
Main Level Bedrooms 3
Interior
Interior Features Carpet, Ceiling Fan(s), Combination Kitchen/Dining, Entry Level Bedroom, Floor Plan - Open, Kitchen - Island, Primary Bath(s), Recessed Lighting, Stall Shower, Tub Shower, Window Treatments
Hot Water Other
Heating Forced Air
Cooling Central A/C
Equipment Built-In Microwave, Dishwasher, Energy Efficient Appliances, Oven/Range - Gas, Refrigerator, Water Heater
Appliance Built-In Microwave, Dishwasher, Energy Efficient Appliances, Oven/Range - Gas, Refrigerator, Water Heater
Heat Source Propane - Leased
Exterior
Exterior Feature Porch(es)
Garage Spaces 2.0
Water Access N
Accessibility None
Porch Porch(es)
Total Parking Spaces 2
Garage N
Building
Story 1
Sewer Public Sewer
Water Public
Architectural Style Modular/Pre-Fabricated
Level or Stories 1
Additional Building Above Grade
New Construction N
Schools
School District Ephrata Area
Others
Pets Allowed Y
Senior Community Yes
Age Restriction 55
Tax ID 070-78651-3-0103
Ownership Ground Rent
SqFt Source Assessor
Acceptable Financing Cash, Other
Listing Terms Cash, Other
Financing Cash,Other
Special Listing Condition Standard
Pets Allowed Cats OK, Dogs OK, Number Limit, Size/Weight Restriction, Breed Restrictions
Read Less Info
Want to know what your home might be worth? Contact us for a FREE valuation!

Our team is ready to help you sell your home for the highest possible price ASAP

Bought with Theresa Richardson • Berkshire Hathaway HomeServices Homesale Realty






