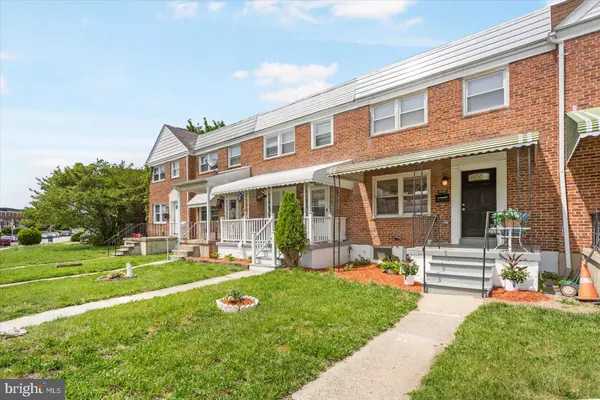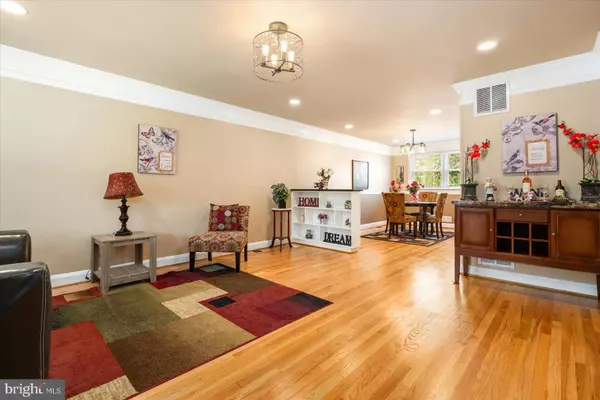$240,000
$236,500
1.5%For more information regarding the value of a property, please contact us for a free consultation.
4 Beds
2 Baths
1,152 SqFt
SOLD DATE : 07/22/2024
Key Details
Sold Price $240,000
Property Type Townhouse
Sub Type Interior Row/Townhouse
Listing Status Sold
Purchase Type For Sale
Square Footage 1,152 sqft
Price per Sqft $208
Subdivision Parkside
MLS Listing ID MDBA2125546
Sold Date 07/22/24
Style Federal
Bedrooms 4
Full Baths 2
HOA Y/N N
Abv Grd Liv Area 1,152
Originating Board BRIGHT
Year Built 1956
Annual Tax Amount $2,553
Tax Year 2024
Property Description
Stunning 1600+ Sq Ft row Home In Parkside .
Remodeled 4 BR , 2 full bath all brick row house offers a range of desirable features that make it an ideal home. Upon entering, you'll be greeted by beautiful hardwood floors on the main floor, creating an inviting and warm atmosphere. The dining room and kitchen provide a seamless flow, perfect for entertaining guests or enjoying family meals. The kitchen boasts a convenient breakfast island, making it a central hub for culinary delights. For those who love outdoor living, the deck off the kitchen offers a peaceful retreat, perfect for morning coffee or evening relaxation. Upstairs, you'll find three bedrooms and 1 full bath providing ample space for a growing family or accommodating guests. The lower level presents a versatile space that can be transformed into a family room, providing an additional area for relaxation, recreation, as well as a potential fourth bedroom and a full bath. Enjoy all the amenities this home has to offer all under a New Roof.
Location
State MD
County Baltimore City
Zoning R-6
Rooms
Basement Fully Finished, Rear Entrance, Sump Pump, Water Proofing System, Windows
Interior
Interior Features Carpet, Combination Dining/Living, Crown Moldings, Dining Area, Floor Plan - Open, Kitchen - Galley, Recessed Lighting, Upgraded Countertops, Wood Floors
Hot Water Natural Gas
Heating Forced Air
Cooling Central A/C
Equipment Dishwasher, Disposal, Exhaust Fan, Microwave, Oven/Range - Gas, Refrigerator
Furnishings No
Fireplace N
Appliance Dishwasher, Disposal, Exhaust Fan, Microwave, Oven/Range - Gas, Refrigerator
Heat Source Natural Gas
Exterior
Garage Spaces 1.0
Waterfront N
Water Access N
Accessibility None
Parking Type Off Street, On Street
Total Parking Spaces 1
Garage N
Building
Story 2
Foundation Slab
Sewer Public Sewer
Water Public
Architectural Style Federal
Level or Stories 2
Additional Building Above Grade, Below Grade
New Construction N
Schools
School District Baltimore City Public Schools
Others
Pets Allowed Y
Senior Community No
Tax ID 0326286123 055
Ownership Fee Simple
SqFt Source Estimated
Horse Property N
Special Listing Condition Standard
Pets Description Breed Restrictions
Read Less Info
Want to know what your home might be worth? Contact us for a FREE valuation!

Our team is ready to help you sell your home for the highest possible price ASAP

Bought with Marcia D Cephus • EXP Realty, LLC







