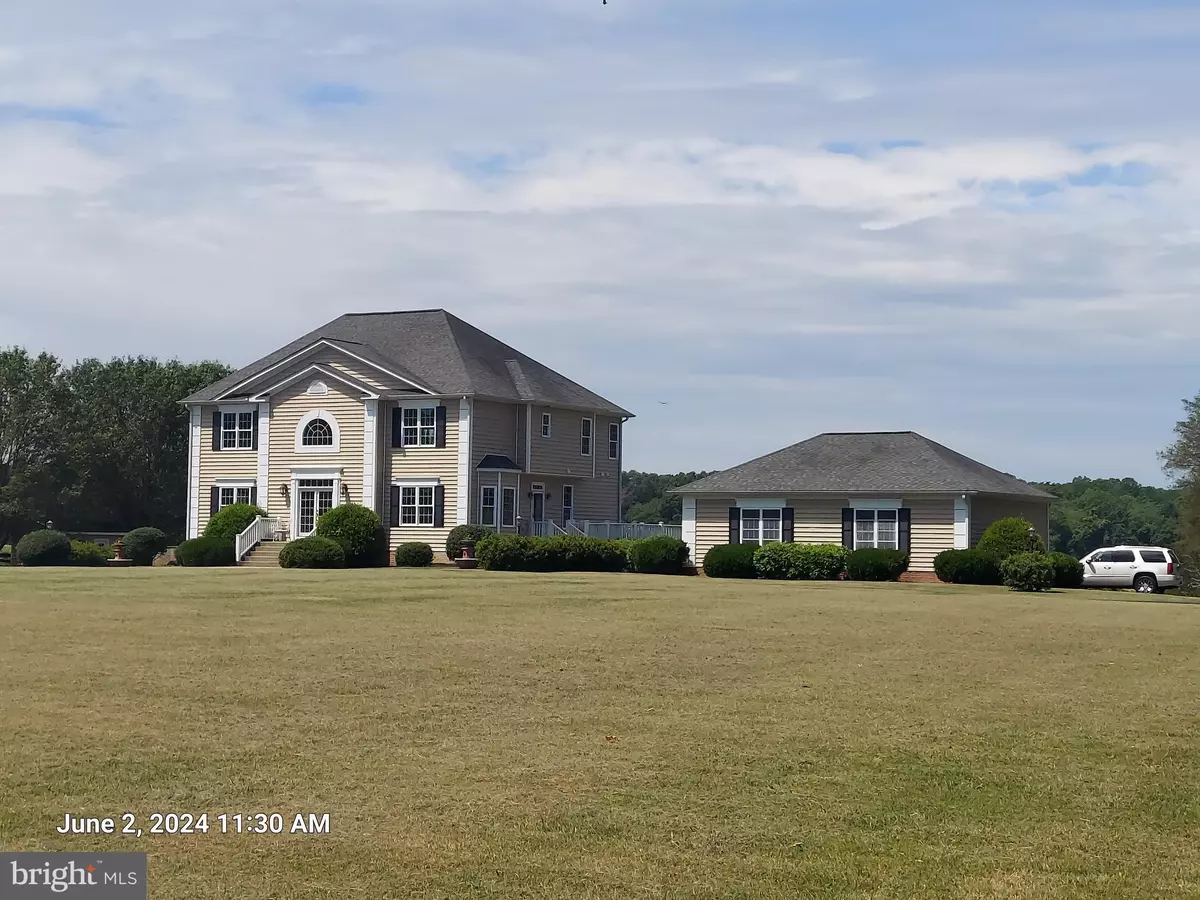$1,295,000
$1,295,000
For more information regarding the value of a property, please contact us for a free consultation.
5 Beds
5 Baths
4,360 SqFt
SOLD DATE : 07/29/2024
Key Details
Sold Price $1,295,000
Property Type Single Family Home
Sub Type Detached
Listing Status Sold
Purchase Type For Sale
Square Footage 4,360 sqft
Price per Sqft $297
Subdivision None Available
MLS Listing ID VAFQ2012718
Sold Date 07/29/24
Style Colonial
Bedrooms 5
Full Baths 4
Half Baths 1
HOA Y/N N
Abv Grd Liv Area 3,408
Originating Board BRIGHT
Year Built 2007
Annual Tax Amount $7,359
Tax Year 2022
Lot Size 29.783 Acres
Acres 29.78
Property Description
29.8 acres NO HOA_ One owner home custom built- 20 minuets from Manassas or Warrenton Va. 5000 sq. ft of living. 3 finished levels. use finished basement as in law suite or rental income. 2 full kitchens, 3.5 bath rooms . Primary suite on 1st floor. LARGER PRIMARY ON SECOND FLOOR with au suite bath. Large rooms thru out. Walk out level basement with natural light and entry from inside or out. Large formal living room/formal dining room. Great room with 2 story ceiling over look and family area. gas fireplace. Opens to walk out deck that wraps 3/4 of the home. New carpet being installed on upper level. Main level is all beautiful light oak hard woods. window treatments convey. LARGE POND 4 TO 6 FT DEEP NEVER DRY. storage building. 3 CAR CUSTOM GARAGE with rear entry. AVAILABLE BY JUNE 20TH 2024 24 HR NOTICE FOR APPOINTMENTS PROFFESSIONAL PICTURE AFTER NEW FLOORING
Location
State VA
County Fauquier
Zoning RA
Rooms
Other Rooms Living Room, Dining Room, Primary Bedroom, Bedroom 3, Kitchen, Breakfast Room, Bedroom 1, 2nd Stry Fam Ovrlk, Exercise Room, Great Room, Laundry, Office, Bathroom 1, Bathroom 2, Primary Bathroom, Full Bath
Basement Fully Finished, Heated, Interior Access, Outside Entrance, Rear Entrance, Walkout Level, Windows
Main Level Bedrooms 1
Interior
Interior Features 2nd Kitchen, Attic, Breakfast Area
Hot Water Electric
Heating Heat Pump(s)
Cooling Heat Pump(s)
Equipment Built-In Microwave, Cooktop, Dishwasher, Dryer - Electric, Exhaust Fan, Icemaker, Microwave, Oven - Wall, Refrigerator, Washer, Freezer
Fireplace N
Window Features Double Pane
Appliance Built-In Microwave, Cooktop, Dishwasher, Dryer - Electric, Exhaust Fan, Icemaker, Microwave, Oven - Wall, Refrigerator, Washer, Freezer
Heat Source Electric
Exterior
Garage Garage - Rear Entry, Garage Door Opener, Oversized
Garage Spaces 3.0
Utilities Available Under Ground
Waterfront N
Water Access N
View Pasture, Pond, Scenic Vista, Trees/Woods
Accessibility None
Parking Type Detached Garage
Total Parking Spaces 3
Garage Y
Building
Lot Description Backs to Trees, Cleared, Hunting Available, Landscaping, Level, Pond, Private, Rear Yard, Road Frontage, Rural, SideYard(s), Unrestricted, Year Round Access
Story 3
Foundation Block
Sewer On Site Septic
Water Well
Architectural Style Colonial
Level or Stories 3
Additional Building Above Grade, Below Grade
New Construction N
Schools
Elementary Schools H.M. Pearson
Middle Schools Cedar Lee
High Schools Liberty
School District Fauquier County Public Schools
Others
Pets Allowed Y
Senior Community No
Tax ID 7838-38-1098
Ownership Fee Simple
SqFt Source Assessor
Acceptable Financing Cash, Conventional, VA
Horse Property Y
Listing Terms Cash, Conventional, VA
Financing Cash,Conventional,VA
Special Listing Condition Standard
Pets Description No Pet Restrictions
Read Less Info
Want to know what your home might be worth? Contact us for a FREE valuation!

Our team is ready to help you sell your home for the highest possible price ASAP

Bought with Asif Virk • Samson Properties







