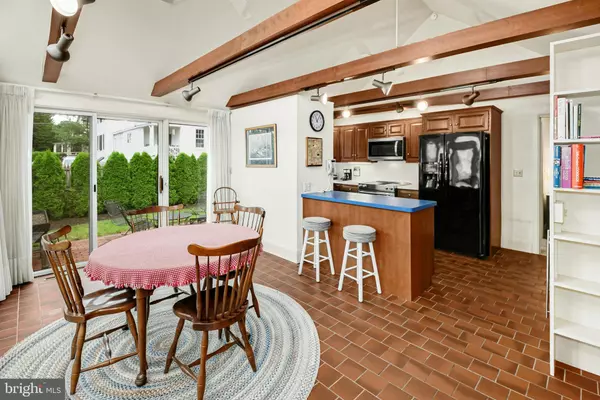$680,000
$685,000
0.7%For more information regarding the value of a property, please contact us for a free consultation.
3 Beds
4 Baths
2,960 SqFt
SOLD DATE : 07/29/2024
Key Details
Sold Price $680,000
Property Type Single Family Home
Sub Type Detached
Listing Status Sold
Purchase Type For Sale
Square Footage 2,960 sqft
Price per Sqft $229
Subdivision Historic Bethlehem
MLS Listing ID PANH2005876
Sold Date 07/29/24
Style Cape Cod
Bedrooms 3
Full Baths 2
Half Baths 2
HOA Y/N N
Abv Grd Liv Area 2,583
Originating Board BRIGHT
Year Built 1985
Annual Tax Amount $7,606
Tax Year 2024
Lot Size 5,227 Sqft
Acres 0.12
Lot Dimensions 0.00 x 0.00
Property Description
Embrace sophisticated city living in one of the Lehigh Valley’s most sought-after neighborhoods. Set in the city’s historic district yet on a quiet back street, this cape cod built by Spillman Farmer offers first-floor living and is just a short walk to Bethlehem’s popular shops, restaurants and year-round events.
The classic residence makes the most of its 2,500 square foot floor plan, with built-ins and ample storage at every turn. A carpeted front office is a cozy space, while the living room offers hardwood floors and a wood-burning fireplace. The stunning kitchen and breakfast area is light and airy, with vaulted ceilings, abundant windows, and stainless appliances with lots of prep space. Conveniently located on this level, the primary suite is spacious and features a corner tub/shower in the en suite bath. Upstairs, two bedrooms with vaulted ceilings share a hall bath. Partially finished, the lower level includes a family room and half bath.
With two included parking spaces, the location affords close proximity to necessary commuter routes and the area’s prestigious colleges, universities, and hospitals. A quick trip to the city’s bustling Southside offers an even greater selection of dining, cultural, and recreational activities.
Location
State PA
County Northampton
Area Bethlehem City (12404)
Zoning RT
Rooms
Other Rooms Living Room, Dining Room, Primary Bedroom, Bedroom 2, Kitchen, Family Room, Foyer, Bedroom 1, Laundry, Office, Bathroom 1, Primary Bathroom, Half Bath
Basement Partially Finished, Poured Concrete, Shelving
Main Level Bedrooms 1
Interior
Interior Features Air Filter System, Built-Ins, Carpet, Ceiling Fan(s), Combination Kitchen/Dining, Dining Area, Recessed Lighting, Bathroom - Tub Shower, Walk-in Closet(s), Window Treatments, Wood Floors
Hot Water Electric
Heating Zoned, Forced Air
Cooling Central A/C, Zoned
Flooring Concrete, Ceramic Tile, Carpet, Hardwood, Vinyl
Fireplaces Number 1
Fireplaces Type Brick, Mantel(s), Wood
Equipment Built-In Microwave, Dishwasher, Disposal, Washer, Dryer, Exhaust Fan, Humidifier, Refrigerator, Stainless Steel Appliances, Oven/Range - Electric
Fireplace Y
Window Features Double Hung,Casement,Screens,Sliding,Storm,Wood Frame
Appliance Built-In Microwave, Dishwasher, Disposal, Washer, Dryer, Exhaust Fan, Humidifier, Refrigerator, Stainless Steel Appliances, Oven/Range - Electric
Heat Source Natural Gas
Laundry Main Floor
Exterior
Exterior Feature Brick, Patio(s)
Garage Spaces 2.0
Fence Partially, Wood
Utilities Available Electric Available, Natural Gas Available, Water Available, Sewer Available, Above Ground
Waterfront N
Water Access N
View Panoramic
Roof Type Asphalt
Accessibility None
Porch Brick, Patio(s)
Parking Type Driveway, Off Street, On Street
Total Parking Spaces 2
Garage N
Building
Story 2
Foundation Concrete Perimeter
Sewer Public Sewer
Water Public
Architectural Style Cape Cod
Level or Stories 2
Additional Building Above Grade, Below Grade
Structure Type Beamed Ceilings,Vaulted Ceilings
New Construction N
Schools
School District Bethlehem Area
Others
Senior Community No
Tax ID P6NE4A-6-5-0204
Ownership Fee Simple
SqFt Source Estimated
Acceptable Financing Cash, Conventional
Horse Property N
Listing Terms Cash, Conventional
Financing Cash,Conventional
Special Listing Condition Standard
Read Less Info
Want to know what your home might be worth? Contact us for a FREE valuation!

Our team is ready to help you sell your home for the highest possible price ASAP

Bought with Gina Kelechava • RE/MAX Real Estate-Allentown







