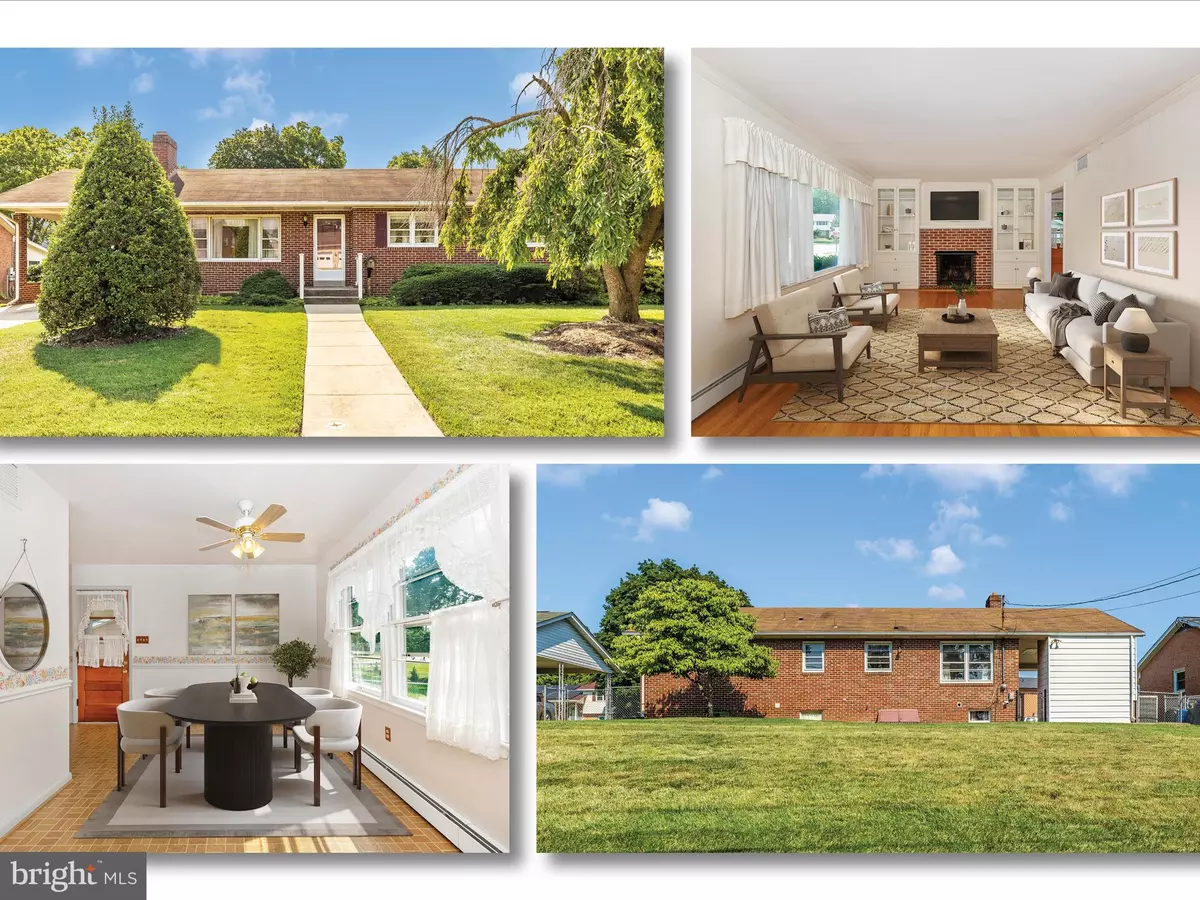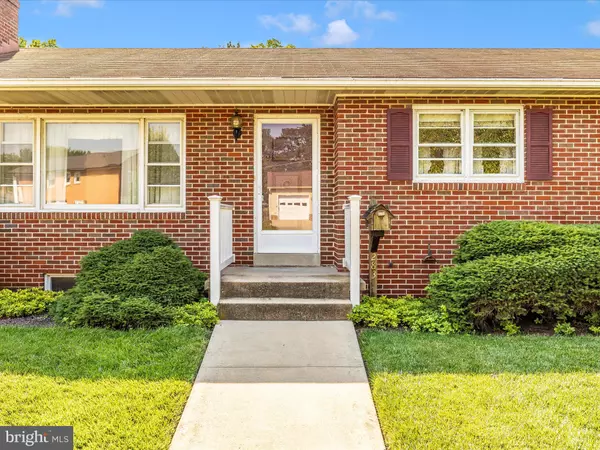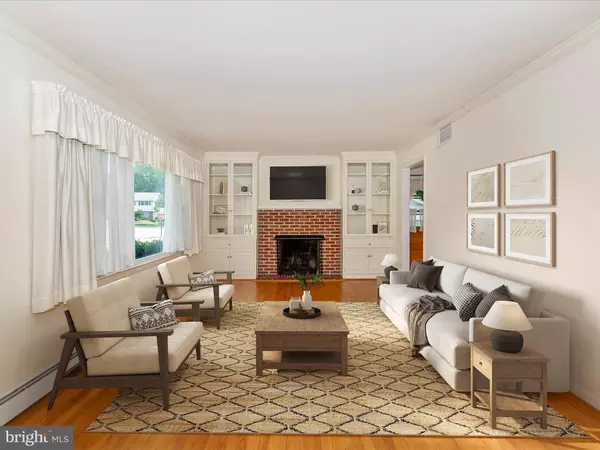$425,000
$425,000
For more information regarding the value of a property, please contact us for a free consultation.
3 Beds
3 Baths
1,472 SqFt
SOLD DATE : 07/26/2024
Key Details
Sold Price $425,000
Property Type Single Family Home
Sub Type Detached
Listing Status Sold
Purchase Type For Sale
Square Footage 1,472 sqft
Price per Sqft $288
Subdivision Wyngate
MLS Listing ID MDFR2042734
Sold Date 07/26/24
Style Ranch/Rambler
Bedrooms 3
Full Baths 2
Half Baths 1
HOA Y/N N
Abv Grd Liv Area 1,232
Originating Board BRIGHT
Year Built 1966
Annual Tax Amount $5,176
Tax Year 2024
Lot Size 10,863 Sqft
Acres 0.25
Property Description
They don't build homes like this anymore! You'll love this brick rancher in the sought-after Wyngate neighborhood sitting on a nice fenced-in lot with patio, a carport and storage shed. While this home does need updates, it's move in ready so you can renovate while living there. Most of the main level has hardwood flooring. A cozy living room with wood-burning fireplace, crown molding and beautiful white built-ins will greet you as you walk in. The kitchen has an abundance of cabinets and a double sink with a dining area next to it. Down the hallway, you'll find a full bath that is tiled and 3 bedrooms (one with a half bath). A large recreation room with a flue for a wood stove, an office that could be used as a 4th bedroom, a workshop, cedar closet and a laundry room (with laundry chute to it) round out the lower level. 18-seer AC unit only about 6 years old, water heater about 2 years old. This home is conveniently located near shopping, restaurants, gas stations, urgent care, liquor stores, commuter routes and more! Make this your new home before someone else grabs it up!
Location
State MD
County Frederick
Zoning R6
Rooms
Other Rooms Living Room, Dining Room, Primary Bedroom, Bedroom 2, Bedroom 3, Kitchen, Office, Recreation Room, Workshop, Bathroom 2, Bathroom 3, Primary Bathroom
Basement Connecting Stairway, Partially Finished, Rear Entrance, Interior Access, Outside Entrance
Main Level Bedrooms 3
Interior
Interior Features Floor Plan - Traditional, Laundry Chute, Cedar Closet(s), Attic, Breakfast Area, Built-Ins, Carpet, Ceiling Fan(s), Chair Railings, Combination Kitchen/Dining, Crown Moldings, Entry Level Bedroom, Family Room Off Kitchen, Kitchen - Table Space, Primary Bath(s), WhirlPool/HotTub, Window Treatments, Wood Floors
Hot Water Natural Gas
Heating Baseboard - Hot Water
Cooling Central A/C
Fireplaces Number 1
Fireplaces Type Wood
Equipment Disposal, Dryer, Water Heater, Washer, Stove, Refrigerator, Built-In Microwave, Dishwasher
Furnishings No
Fireplace Y
Appliance Disposal, Dryer, Water Heater, Washer, Stove, Refrigerator, Built-In Microwave, Dishwasher
Heat Source Natural Gas
Laundry Lower Floor
Exterior
Exterior Feature Patio(s), Porch(es)
Garage Spaces 1.0
Fence Fully
Water Access N
View Garden/Lawn
Accessibility Grab Bars Mod
Porch Patio(s), Porch(es)
Total Parking Spaces 1
Garage N
Building
Lot Description Landscaping
Story 2
Foundation Permanent
Sewer Public Sewer
Water Public
Architectural Style Ranch/Rambler
Level or Stories 2
Additional Building Above Grade, Below Grade
New Construction N
Schools
Elementary Schools Lincoln
Middle Schools West Frederick
High Schools Frederick
School District Frederick County Public Schools
Others
Senior Community No
Tax ID 1102112418
Ownership Fee Simple
SqFt Source Assessor
Acceptable Financing Conventional, Cash, FHA, VA
Horse Property N
Listing Terms Conventional, Cash, FHA, VA
Financing Conventional,Cash,FHA,VA
Special Listing Condition Standard
Read Less Info
Want to know what your home might be worth? Contact us for a FREE valuation!

Our team is ready to help you sell your home for the highest possible price ASAP

Bought with Robert G Jackson • Long & Foster Real Estate, Inc.






