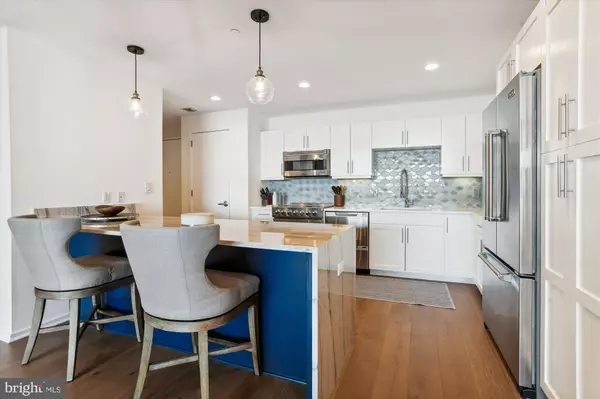$649,900
$649,900
For more information regarding the value of a property, please contact us for a free consultation.
2 Beds
3 Baths
2,186 SqFt
SOLD DATE : 07/25/2024
Key Details
Sold Price $649,900
Property Type Condo
Sub Type Condo/Co-op
Listing Status Sold
Purchase Type For Sale
Square Footage 2,186 sqft
Price per Sqft $297
Subdivision Silo Point
MLS Listing ID MDBA2129670
Sold Date 07/25/24
Style Contemporary
Bedrooms 2
Full Baths 2
Half Baths 1
Condo Fees $1,062/mo
HOA Fees $74/mo
HOA Y/N Y
Abv Grd Liv Area 2,186
Originating Board BRIGHT
Year Built 2011
Annual Tax Amount $8,142
Tax Year 2024
Property Description
Welcome home to this meticulously renovated luxury residence, offering impeccable attention to detail and ensuring a stylish and comfortable living experience. Situated in the prestigious Silo Point condo and Locust Point community, this home is a masterpiece of modern design and sophisticated elegance. | | As you enter, you'll be captivated by the breathtaking design elements that adorn almost every surface. The abundance of natural light floods the property through floor-to-ceiling windows, enhanced by motorized blinds for effortless control. The heart of the home is the gourmet kitchen, featuring a magnificent Quartzite natural stone waterfall island that serves as a stunning centerpiece. The counters and bar are crafted from elegant Silestone Quartz, adding to the sophisticated aesthetic. Culinary enthusiasts will delight in the top-of-the-line Viking appliances and the innovative Fisher & Paykel DishDrawer Series dishwasher, making meal preparation and cleanup a breeze. The elegant and modern bar area showcases a Luxury Glazed Porcelain tile backsplash and high-end finishes that extend throughout the home. | | Retreat to the Primary bedroom suite, featuring beautiful built-ins, a versatile dressing room/bonus space, and a generously sized walk-in closet. The recently renovated spa-inspired bathroom creates an atmosphere of serene luxury. The second bedroom also offers generous closet space and an ensuite bathroom, providing comfort and convenience. Every room is bathed in a warm, inviting glow from contemporary light fixtures that perfectly complement the sophisticated décor. | | Ensuring year-round comfort, the HVAC system was replaced just last year, providing peace of mind and energy efficiency. Additionally, this exceptional property includes the rare convenience of three dedicated parking spots, a true luxury in urban living. | | Experience the pinnacle of refined living in this spectacular home, where every detail has been perfectly crafted. | | Silo Point offers a range of amenities, including a 24-hour front desk, fitness center, game and conference rooms, and the exclusive 19th-floor Sky Lounge with panoramic views. There are designated pet areas and convenient pet and car washing stations for pet owners. Cycling enthusiasts will appreciate the multiple bike racks and a Bike Fixit Station available on-site. | | Silo Point is conveniently located with easy access to downtown and major highways, just over 10 miles from the airport. Its proximity to Fort McHenry, the Baltimore Peninsula, and a commuter water taxi stop adds to its allure, offering residents a blend of urban convenience and scenic tranquility. Experience modern living at Silo Point, where every detail exudes sophistication and comfort.
Location
State MD
County Baltimore City
Zoning R-8
Rooms
Other Rooms Living Room, Dining Room, Primary Bedroom, Bedroom 2, Kitchen, Foyer, Laundry, Bathroom 2, Primary Bathroom, Half Bath
Main Level Bedrooms 2
Interior
Interior Features Bar, Built-Ins, Ceiling Fan(s), Entry Level Bedroom, Family Room Off Kitchen, Floor Plan - Open, Flat, Formal/Separate Dining Room, Kitchen - Gourmet, Kitchen - Island, Pantry, Primary Bath(s), Recessed Lighting, Bathroom - Soaking Tub, Sprinkler System, Bathroom - Stall Shower, Bathroom - Tub Shower, Upgraded Countertops, Walk-in Closet(s), Other
Hot Water Multi-tank
Heating Heat Pump(s)
Cooling Central A/C
Equipment Built-In Microwave, Built-In Range, Dishwasher, Disposal, Dryer - Electric, Dryer - Front Loading, Energy Efficient Appliances, ENERGY STAR Clothes Washer, ENERGY STAR Dishwasher, ENERGY STAR Refrigerator, Exhaust Fan, Microwave, Oven - Self Cleaning, Oven - Single, Oven/Range - Electric, Refrigerator, Stainless Steel Appliances, Washer - Front Loading, Water Heater - High-Efficiency, Water Heater
Fireplace N
Window Features Low-E
Appliance Built-In Microwave, Built-In Range, Dishwasher, Disposal, Dryer - Electric, Dryer - Front Loading, Energy Efficient Appliances, ENERGY STAR Clothes Washer, ENERGY STAR Dishwasher, ENERGY STAR Refrigerator, Exhaust Fan, Microwave, Oven - Self Cleaning, Oven - Single, Oven/Range - Electric, Refrigerator, Stainless Steel Appliances, Washer - Front Loading, Water Heater - High-Efficiency, Water Heater
Heat Source Electric
Laundry Main Floor, Washer In Unit, Dryer In Unit
Exterior
Parking Features Covered Parking, Garage - Side Entry, Inside Access
Garage Spaces 3.0
Parking On Site 3
Amenities Available Common Grounds, Reserved/Assigned Parking, Meeting Room, Library, Fitness Center, Game Room, Security, Elevator, Extra Storage, Newspaper Service, Party Room, Storage Bin, Other
Water Access N
View Panoramic, River, Scenic Vista, Other
Accessibility Doors - Lever Handle(s), Elevator
Attached Garage 3
Total Parking Spaces 3
Garage Y
Building
Lot Description Private
Story 1
Unit Features Hi-Rise 9+ Floors
Sewer Public Sewer
Water Public
Architectural Style Contemporary
Level or Stories 1
Additional Building Above Grade, Below Grade
New Construction N
Schools
School District Baltimore City Public Schools
Others
Pets Allowed Y
HOA Fee Include Air Conditioning,Common Area Maintenance,Ext Bldg Maint,Parking Fee,Management,Reserve Funds,Sewer,Snow Removal,Trash,Water,Custodial Services Maintenance,Insurance,Lawn Maintenance,Taxes,Other,Health Club
Senior Community No
Tax ID 0324112024 184
Ownership Condominium
Security Features Exterior Cameras,Fire Detection System,Desk in Lobby,Main Entrance Lock,Resident Manager,Smoke Detector,Sprinkler System - Indoor
Acceptable Financing Cash, Contract, Conventional, FHA, Negotiable, VA
Horse Property N
Listing Terms Cash, Contract, Conventional, FHA, Negotiable, VA
Financing Cash,Contract,Conventional,FHA,Negotiable,VA
Special Listing Condition Standard
Pets Allowed Dogs OK, Cats OK, Number Limit
Read Less Info
Want to know what your home might be worth? Contact us for a FREE valuation!

Our team is ready to help you sell your home for the highest possible price ASAP

Bought with Paul A Sudano • Monument Sotheby's International Realty






