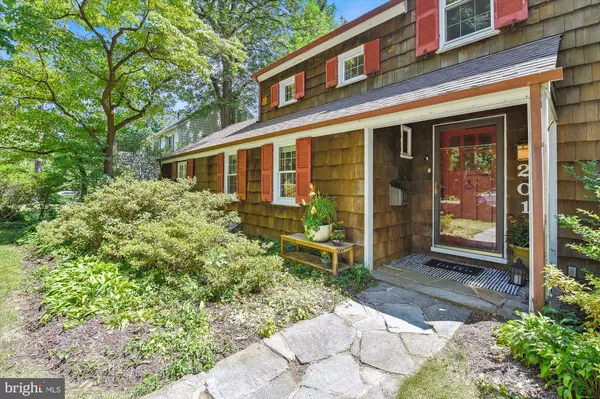$685,000
$675,000
1.5%For more information regarding the value of a property, please contact us for a free consultation.
5 Beds
4 Baths
3,365 SqFt
SOLD DATE : 07/25/2024
Key Details
Sold Price $685,000
Property Type Single Family Home
Sub Type Detached
Listing Status Sold
Purchase Type For Sale
Square Footage 3,365 sqft
Price per Sqft $203
Subdivision Cedarcroft Historic District
MLS Listing ID MDBA2130250
Sold Date 07/25/24
Style Traditional,Colonial
Bedrooms 5
Full Baths 3
Half Baths 1
HOA Fees $7/ann
HOA Y/N Y
Abv Grd Liv Area 3,365
Originating Board BRIGHT
Year Built 1927
Annual Tax Amount $9,518
Tax Year 2024
Lot Size 0.343 Acres
Acres 0.34
Property Description
Welcome to 201 Cedarcroft Road, a graceful and spacious 5 bedroom, 3.5 bath with detached 2-car garage located on a large corner lot in sought-after historic Cedarcroft! Situated in the Roland Park School District, this elegant property features classic architectural details, modern upgrades, a versatile floor plan and tons of space, including two dedicated offices. Through the welcoming foyer, you’ll find a grand living room with wood burning fireplace, formal dining room, and a gourmet kitchen with stainless steel appliances, island, 2 sinks, and floor to ceiling cabinets, all thoughtfully designed for cooking and entertaining, with a door leading out to the large flagstone patio and flat, grassy backyard. The laundry room next to the kitchen features plenty of pantry space and extra storage, and a trap door leading to stairs for the utility rooms. Down the hall, you'll find a powder room, office with built-ins and great storage closets! Climb the stairs to discover four bedrooms and a bonus office space plus two full baths (including an en-suite to the primary bedroom). On the third floor, you’ll find the fifth bedroom and third full bath en suite, plus cedar closets. The tasteful property features wood floors, chair rail and crown molding and built-ins throughout the house. The sizable detached garage features automatic door openers, room for two cars, a workshop space, and tons of storage room, plus additional parking on the driveway for two cars. The large backyard is fenced-in, with hardscaped paths leading to the tree-lined front yard. This location cannot be beat - with great access to commuting routes, nearby shopping, all the best the city has to offer but also close to Towson; this property offers suburban charm against a city backdrop. Make your appointment now because this one won't last long!
Location
State MD
County Baltimore City
Zoning R-1
Rooms
Other Rooms Living Room, Dining Room, Primary Bedroom, Bedroom 2, Bedroom 3, Bedroom 4, Kitchen, Den, Foyer, Laundry, Office, Bathroom 1, Bathroom 2, Attic, Primary Bathroom, Screened Porch
Basement Other
Interior
Interior Features Attic, Floor Plan - Traditional, Formal/Separate Dining Room, Kitchen - Eat-In, Kitchen - Gourmet, Kitchen - Island, Wood Floors
Hot Water Natural Gas
Heating Forced Air, Central
Cooling Central A/C
Flooring Wood, Ceramic Tile
Fireplaces Number 1
Fireplaces Type Wood
Equipment Built-In Microwave, Disposal, Dishwasher, Dryer, Refrigerator, Stove, Washer, Water Heater
Fireplace Y
Appliance Built-In Microwave, Disposal, Dishwasher, Dryer, Refrigerator, Stove, Washer, Water Heater
Heat Source Natural Gas
Laundry Main Floor
Exterior
Exterior Feature Patio(s), Porch(es), Screened
Garage Garage Door Opener, Garage - Front Entry, Additional Storage Area
Garage Spaces 2.0
Utilities Available Natural Gas Available, Electric Available
Waterfront N
Water Access N
Roof Type Slate
Accessibility None
Porch Patio(s), Porch(es), Screened
Parking Type Detached Garage, Driveway
Total Parking Spaces 2
Garage Y
Building
Story 2
Foundation Crawl Space, Slab
Sewer Public Sewer
Water Public
Architectural Style Traditional, Colonial
Level or Stories 2
Additional Building Above Grade, Below Grade
New Construction N
Schools
Elementary Schools Roland Park
Middle Schools Roland Park
School District Baltimore City Public Schools
Others
Senior Community No
Tax ID 0327665086B001
Ownership Fee Simple
SqFt Source Assessor
Horse Property N
Special Listing Condition Standard
Read Less Info
Want to know what your home might be worth? Contact us for a FREE valuation!

Our team is ready to help you sell your home for the highest possible price ASAP

Bought with Robert Kansler • Berkshire Hathaway HomeServices Homesale Realty







