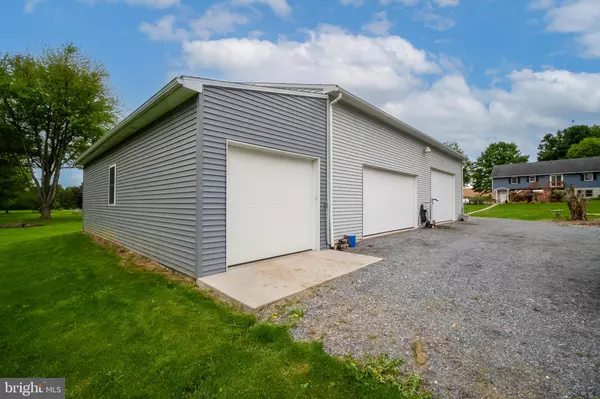$472,900
$472,900
For more information regarding the value of a property, please contact us for a free consultation.
4 Beds
3 Baths
2,692 SqFt
SOLD DATE : 07/23/2024
Key Details
Sold Price $472,900
Property Type Single Family Home
Sub Type Detached
Listing Status Sold
Purchase Type For Sale
Square Footage 2,692 sqft
Price per Sqft $175
Subdivision None Available
MLS Listing ID PABK2043470
Sold Date 07/23/24
Style Raised Ranch/Rambler
Bedrooms 4
Full Baths 3
HOA Y/N N
Abv Grd Liv Area 2,692
Originating Board BRIGHT
Year Built 1988
Annual Tax Amount $6,663
Tax Year 2023
Lot Size 1.330 Acres
Acres 1.33
Lot Dimensions 0.00 x 0.00
Property Description
Nestled in a serene country setting, this raised ranch has so much to offer. Situated on a beautifully landscaped 1.33 acre lot with mature trees, providing a picturesque and private setting. Featuring four bedrooms, three full baths, this home is designed for comfort and convenience. A unique entryway welcomes you into the home with an open foyer and hardwood floors extending into the main living areas. The kitchen features Corian countertops, tile backsplash, tile floors and sliding glass doors that lead out to an upper-level deck, the perfect spot for enjoying your morning coffee. Master bedroom suite has two walk in closets, an oversized tiled shower, a separate jetted jacuzzi tub, and a granite topped sink. There are two additional bedrooms with a Jack and Jill bath, making it ideal for families. The daylight lower level has a large family room and bar with new flooring. There is also a bedroom and full bath with a tiled shower with sliding glass doors. A room with a separate entrance and cabinets with granite countertops would make a great in-home office. The zoning allows for a small in home business with one employee. A standout feature of this property is the enormous detached stick built garage, perfect for car enthusiasts or those looking to run a small garage business. The garage measures 40 x 62, has 14 ft ceilings, and includes four bays with doors of varying heights (8 ft, 10 ft, & 12 ft). It’s equipped with a car lift, 100 amp electric service, a loft area and a pellet stove. The garage has an addition with a pull through feature. A patio area in the back is great for outdoor entertaining complete with a Tiki bar with refrigerator, and built-in BBQ. There is also a play area that has a sandbox and playset. This home has a lot of space both indoor and out. With its beautiful country setting, spacious interior, and exceptional garage facilities, this property is a rare find. Don’t miss the opportunity to make this country retreat your own!
Location
State PA
County Berks
Area Marion Twp (10262)
Zoning LDR
Rooms
Other Rooms Living Room, Dining Room, Primary Bedroom, Bedroom 2, Bedroom 3, Bedroom 4, Kitchen, Family Room, Foyer, Other, Utility Room, Primary Bathroom, Full Bath
Basement Full, Fully Finished, Outside Entrance
Main Level Bedrooms 3
Interior
Interior Features Crown Moldings, Kitchen - Eat-In, Kitchen - Island, Primary Bath(s), Skylight(s), Upgraded Countertops, Walk-in Closet(s), WhirlPool/HotTub, Wood Floors, Other
Hot Water Electric
Heating Forced Air
Cooling Central A/C
Flooring Hardwood, Tile/Brick
Equipment Refrigerator
Fireplace N
Appliance Refrigerator
Heat Source Propane - Owned
Laundry Lower Floor
Exterior
Exterior Feature Deck(s), Patio(s)
Parking Features Additional Storage Area, Garage - Side Entry, Oversized
Garage Spaces 16.0
Water Access N
Roof Type Pitched,Shingle
Accessibility None
Porch Deck(s), Patio(s)
Total Parking Spaces 16
Garage Y
Building
Lot Description Front Yard, Rear Yard, SideYard(s)
Story 2
Foundation Other
Sewer Private Sewer
Water Well
Architectural Style Raised Ranch/Rambler
Level or Stories 2
Additional Building Above Grade, Below Grade
New Construction N
Schools
School District Conrad Weiser Area
Others
Senior Community No
Tax ID 62-4328-00-54-1579
Ownership Fee Simple
SqFt Source Assessor
Acceptable Financing Cash, Conventional, FHA, VA
Listing Terms Cash, Conventional, FHA, VA
Financing Cash,Conventional,FHA,VA
Special Listing Condition Standard
Read Less Info
Want to know what your home might be worth? Contact us for a FREE valuation!

Our team is ready to help you sell your home for the highest possible price ASAP

Bought with James R Ernst • Century 21 Gold







