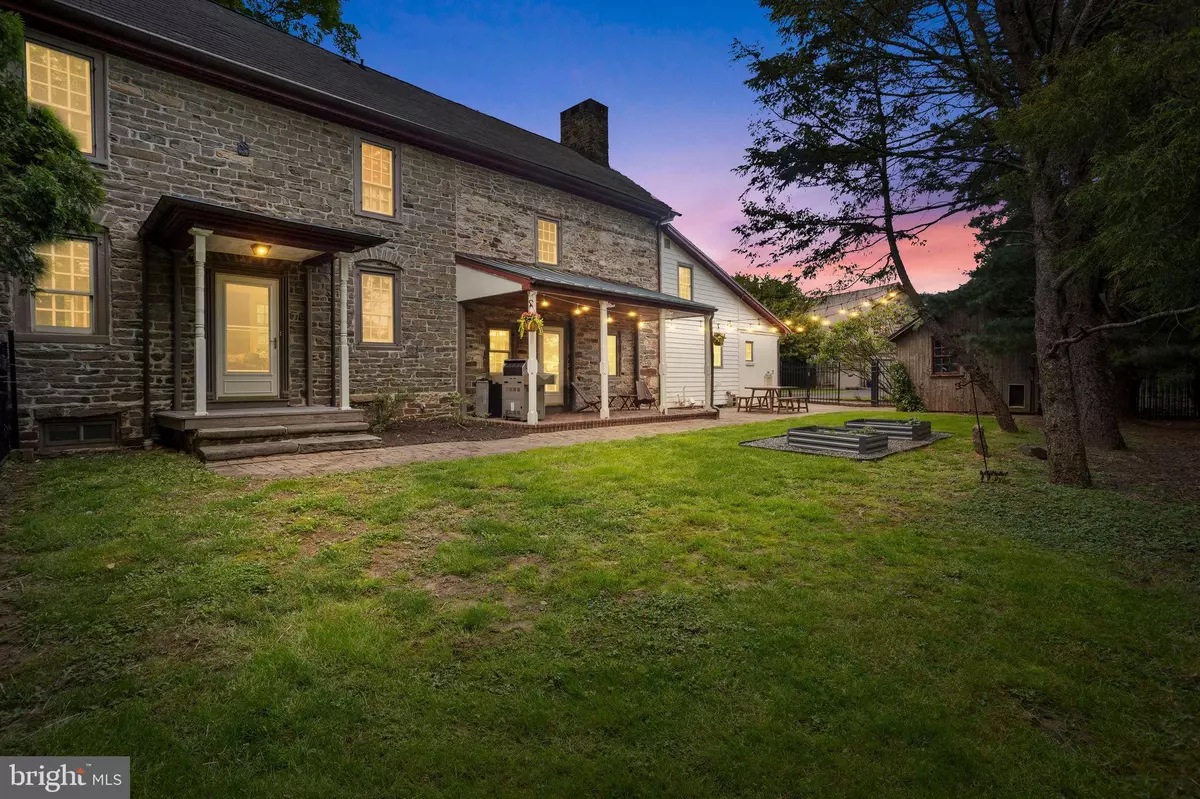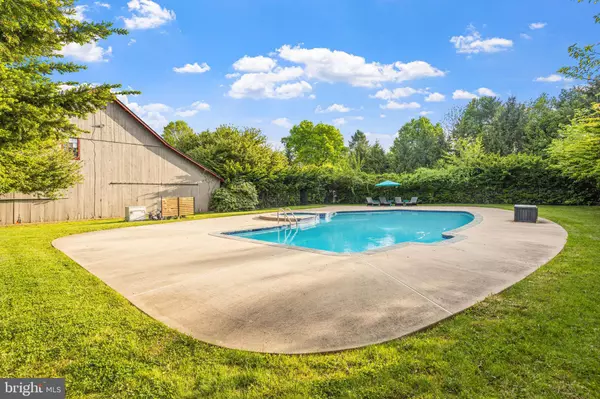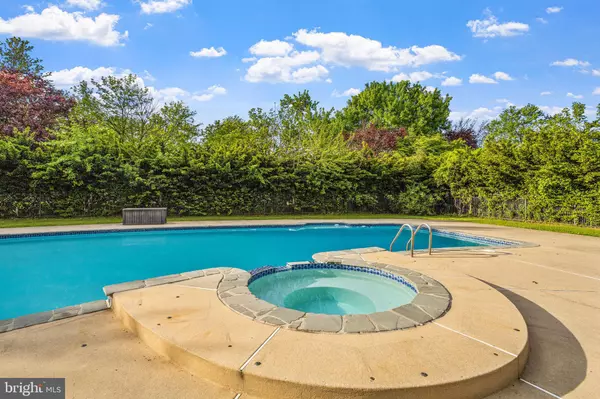$975,000
$975,000
For more information regarding the value of a property, please contact us for a free consultation.
4 Beds
3 Baths
3,035 SqFt
SOLD DATE : 07/23/2024
Key Details
Sold Price $975,000
Property Type Single Family Home
Sub Type Detached
Listing Status Sold
Purchase Type For Sale
Square Footage 3,035 sqft
Price per Sqft $321
Subdivision Dolington Estates
MLS Listing ID PABU2069748
Sold Date 07/23/24
Style Farmhouse/National Folk
Bedrooms 4
Full Baths 2
Half Baths 1
HOA Y/N N
Abv Grd Liv Area 3,035
Originating Board BRIGHT
Year Built 1740
Annual Tax Amount $13,135
Tax Year 2022
Lot Size 1.535 Acres
Acres 1.54
Lot Dimensions 0.00 x 0.00
Property Description
An extraordinary opportunity awaits the lover of old stone houses that are steeped in history and have an abundance of original architectural features and details with modern amenities that create character, ambiance, and beauty. Welcome to the Balderson-Lloyd farmhouse, an exceptional property with 284 years of improvements and careful restoration. On the edge of Dolington Estates, it sits far back from the road on 1.5 acres of heavily screened land that provides privacy. Lighted stone pillars lead first to a 3-story carriage house, circa 1800s, and then to the house. Built in four sections, the first in 1740, it is a distinguished home. The front of the house has two covered entrances. Over one of them is an original emblem denoting that the house was insured by Benjamin Franklin! In later years a cottage-like, clapboard addition was built to provide a laundry room and half bath and a convenient entrance into the kitchen. Step into the 2-story kitchen and you will be delighted with the stone wall that was once the exterior of the house. Remaining are the authentic walk-in fireplace and an iron-covered beehive oven for baking bread, both now decorative. Handcrafted cherry cabinetry, granite counters, double wall oven and a 6-burner Jenn-Air gas cooktop in the large island provide a functional and beautiful kitchen that includes a casual dining area and stairs up to the loft and the main bedroom suite. The first floor continues with an enormous dining room and the great room with Delft tile fireplace. The second floor features two large bedrooms, the main one with ensuite bath and a door to the loft. There is also a tiled hall bathroom and large closet. Can you find the “secret” closet? Another staircase takes you to the third floor and two other bedrooms. Exterior amenities include the 3-story carriage house, circa 1800s, with four garage bays and a separate storage room. Above are two unfinished floors. A vintage potting shed, another large shed for storing equipment, and a charming playhouse add to the wonderful exterior areas. And then there's the stunning freeform pool and spa with an evergreen arch welcoming you to this fenced area with dense evergreen screening. Sophistication, comfort, original wide plank flooring everywhere, deep sill windows, vintage wood doors with iron hardware, five doors to the outside, covered porch w/Mercer tiles, a patio, many sitting areas for relaxation, playing, eating, entertaining. This exceptional property has it all, including public water and sewer. Private but not isolated, it is in a location with easy access to great shopping, dining, recreation (including the Delaware River) and commuting roads to NY, Princeton, and Philadelphia. Pennsbury School District. Here the living is easy. Now, if only the walls could talk. Welcome home!
Location
State PA
County Bucks
Area Lower Makefield Twp (10120)
Zoning R1
Direction South
Rooms
Other Rooms Living Room, Dining Room, Primary Bedroom, Bedroom 2, Bedroom 3, Bedroom 4, Kitchen
Basement Full
Interior
Interior Features Primary Bath(s), Kitchen - Island, Skylight(s), WhirlPool/HotTub, Kitchen - Eat-In
Hot Water Natural Gas
Heating Hot Water
Cooling Central A/C
Flooring Wood, Tile/Brick
Equipment Cooktop, Oven - Wall, Dishwasher, Refrigerator, Disposal
Window Features Energy Efficient
Appliance Cooktop, Oven - Wall, Dishwasher, Refrigerator, Disposal
Heat Source Natural Gas
Laundry Main Floor
Exterior
Exterior Feature Porch(es)
Parking Features Additional Storage Area
Garage Spaces 10.0
Fence Other
Pool In Ground
Utilities Available Cable TV
Water Access N
Roof Type Pitched,Slate
Accessibility None
Porch Porch(es)
Total Parking Spaces 10
Garage Y
Building
Lot Description Corner, Cul-de-sac, Level
Story 3
Foundation Active Radon Mitigation
Sewer Public Sewer
Water Public
Architectural Style Farmhouse/National Folk
Level or Stories 3
Additional Building Above Grade, Below Grade
Structure Type Cathedral Ceilings
New Construction N
Schools
Elementary Schools Afton
High Schools Pennsbury
School District Pennsbury
Others
Senior Community No
Tax ID 20-079-033
Ownership Fee Simple
SqFt Source Assessor
Security Features Security System
Acceptable Financing Conventional, Cash
Listing Terms Conventional, Cash
Financing Conventional,Cash
Special Listing Condition Standard
Read Less Info
Want to know what your home might be worth? Contact us for a FREE valuation!

Our team is ready to help you sell your home for the highest possible price ASAP

Bought with Gabriela Harris • BHHS Fox & Roach-Southampton






