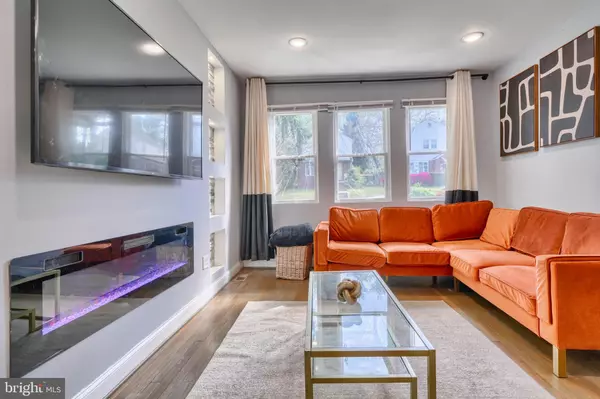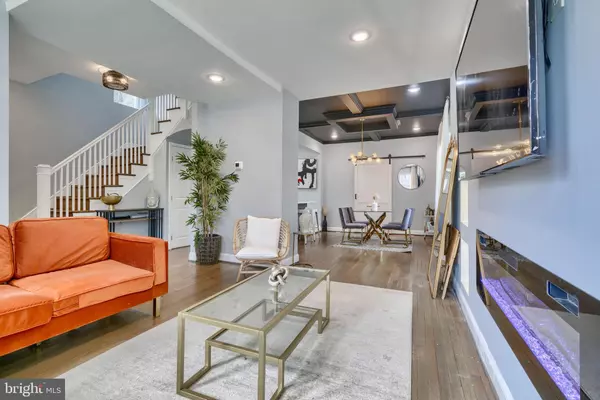$370,000
$365,000
1.4%For more information regarding the value of a property, please contact us for a free consultation.
5 Beds
3 Baths
2,132 SqFt
SOLD DATE : 07/23/2024
Key Details
Sold Price $370,000
Property Type Single Family Home
Sub Type Detached
Listing Status Sold
Purchase Type For Sale
Square Footage 2,132 sqft
Price per Sqft $173
Subdivision None Available
MLS Listing ID MDBA2120520
Sold Date 07/23/24
Style Traditional
Bedrooms 5
Full Baths 3
HOA Y/N N
Abv Grd Liv Area 1,832
Originating Board BRIGHT
Year Built 1933
Annual Tax Amount $1,551
Tax Year 2024
Lot Size 6,630 Sqft
Acres 0.15
Property Description
Back on the Market, Buyer did not perform. Great Opportunity !
WELCOME HOME! This expansive 5-bedroom, 3-bathroom home is nestled in the sought-after Waltherson neighborhood of North East Baltimore, offering both convenience and comfort. Step into the welcoming first floor, featuring a cozy living room complete with an electric fireplace, perfect for unwinding after a busy day. A convenient first-floor bedroom, with its own private bath, sits adjacent to the kitchen and offers access to the rear mudroom. Upstairs, discover three additional bedrooms, including a spacious master bedroom boasting its own private bath and a generous walk-in closet. Modern upgrades, such as LED mood-changing lights with Bluetooth speakers in all bathrooms, add a touch of luxury. The basement provides ample space for entertainment, along with a fifth bedroom and a laundry area complete with a washer and dryer. Step outside onto the rear deck, where you'll find your garage, completing this must-see home. Situated just a short 15-minute drive from John Hopkins Hospital and White Marsh Mall, enjoy easy access to nearby amenities. Don't let this opportunity slip away—schedule your viewing today! Sellers are motivated, will consider closing help with the right offer
Location
State MD
County Baltimore City
Zoning R-3
Rooms
Basement Connecting Stairway, Fully Finished
Main Level Bedrooms 1
Interior
Interior Features Breakfast Area, Built-Ins, Carpet, Dining Area, Efficiency, Entry Level Bedroom, Family Room Off Kitchen, Floor Plan - Open, Formal/Separate Dining Room, Kitchen - Eat-In, Kitchen - Efficiency, Kitchen - Island, Pantry, Primary Bath(s), Recessed Lighting, Walk-in Closet(s), Window Treatments, Wood Floors
Hot Water Electric
Heating Radiator
Cooling Central A/C
Flooring Carpet, Hardwood
Fireplaces Number 1
Fireplaces Type Electric
Equipment Built-In Microwave, Dishwasher, Disposal, Dryer, Icemaker, Oven - Double, Refrigerator, Stainless Steel Appliances, Stove, Washer
Fireplace Y
Appliance Built-In Microwave, Dishwasher, Disposal, Dryer, Icemaker, Oven - Double, Refrigerator, Stainless Steel Appliances, Stove, Washer
Heat Source Central
Laundry Has Laundry, Lower Floor
Exterior
Exterior Feature Deck(s)
Parking Features Garage - Rear Entry
Garage Spaces 1.0
Fence Rear
Water Access N
Accessibility Roll-in Shower
Porch Deck(s)
Attached Garage 1
Total Parking Spaces 1
Garage Y
Building
Lot Description Front Yard, Landscaping, Rear Yard
Story 3
Foundation Brick/Mortar
Sewer Public Sewer
Water Public
Architectural Style Traditional
Level or Stories 3
Additional Building Above Grade, Below Grade
New Construction N
Schools
School District Baltimore City Public Schools
Others
Senior Community No
Tax ID 0327025849 028
Ownership Fee Simple
SqFt Source Assessor
Special Listing Condition Standard
Read Less Info
Want to know what your home might be worth? Contact us for a FREE valuation!

Our team is ready to help you sell your home for the highest possible price ASAP

Bought with Stephanie E Bamberger • Real Broker, LLC






