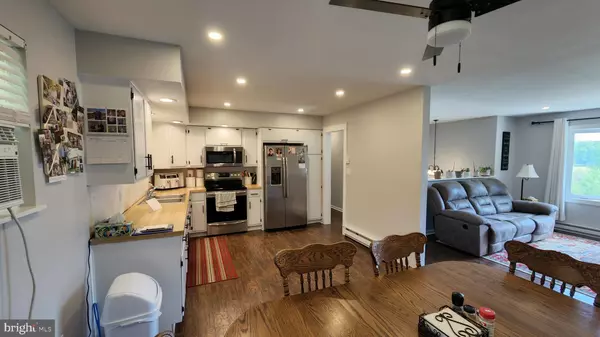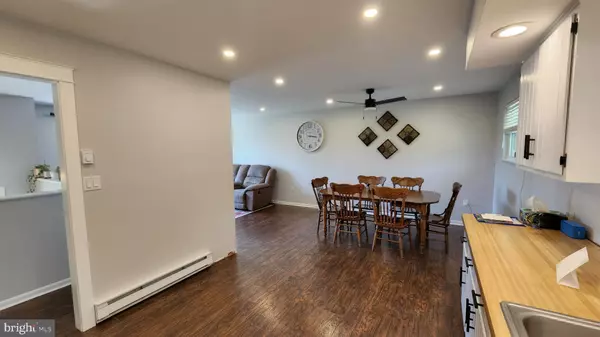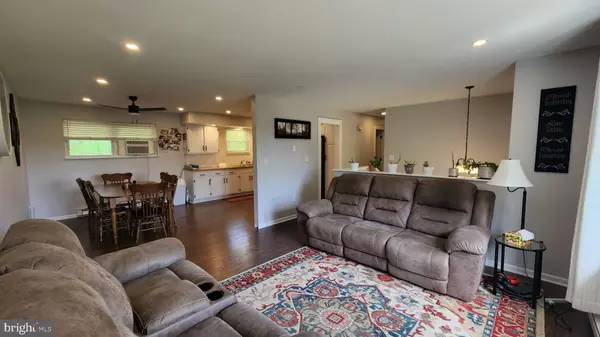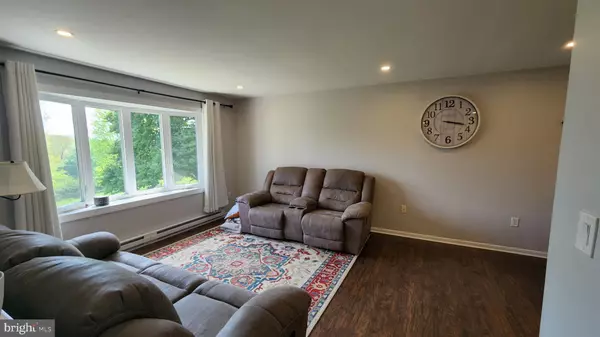$455,000
$250,000
82.0%For more information regarding the value of a property, please contact us for a free consultation.
3 Beds
1 Bath
1,620 SqFt
SOLD DATE : 07/17/2024
Key Details
Sold Price $455,000
Property Type Single Family Home
Sub Type Detached
Listing Status Sold
Purchase Type For Sale
Square Footage 1,620 sqft
Price per Sqft $280
Subdivision West Caln Twp
MLS Listing ID PACT2063336
Sold Date 07/17/24
Style Bi-level
Bedrooms 3
Full Baths 1
HOA Y/N N
Abv Grd Liv Area 1,080
Originating Board BRIGHT
Year Built 1979
Annual Tax Amount $5,291
Tax Year 2023
Lot Size 3.400 Acres
Acres 3.4
Lot Dimensions 0.00 x 0.00
Property Description
This property is going to onsite auction 5/13/2024 at 6:00 PM and is being sold with reserve. LISTED PRICE IS ONLY A SUGGESTED OPENING BID, AND IS NOT INDICATIVE OF THE FINAL SALES PRICE WHICH WILL BE BY SELLER CONFIRMATION DAY OF AUCTION. Terms: Down payment of $20,000.00 required day of auction. Settlement on or before July 10, 2024. Transfer taxes to be paid by buyer. Real Estate taxes shall be prorated.
A rare 3.4-acre property that offers a great blend of country opportunity. It gives you a commanding panoramic view of picturesque countryside and presents a great retreat from the hustle and bustle of life. Perched atop a gentle hillside, the residence gazes out onto a fenced-in pasture area.
The bi-level home boasts an inviting open floor plan, accentuated by a cozy kitchen and three bedrooms, while the partially finished lower level promises versatile living spaces. Step outside onto the covered rear patio, where the lower-level family room invites you to a relaxation amidst the great outdoors.
This home comes with a spacious two-car attached basement garage.
Conveniently positioned near Honey Brook, Compass, and Gap shopping centers, with quick access to Routes 30 and 340, urban amenities remain within easy reach.
Amenities: On-site septic, on-site well, and electric baseboard heat.
All information provided is deemed to be accurate but not guaranteed.
Location
State PA
County Chester
Area West Caln Twp (10328)
Zoning R1
Direction South
Rooms
Basement Daylight, Full, Partially Finished
Main Level Bedrooms 3
Interior
Interior Features Family Room Off Kitchen, Floor Plan - Open, Kitchen - Eat-In
Hot Water Electric
Heating Baseboard - Electric
Cooling None
Flooring Laminated, Other
Equipment Oven/Range - Electric, Refrigerator
Furnishings No
Fireplace N
Appliance Oven/Range - Electric, Refrigerator
Heat Source Electric
Laundry Basement
Exterior
Exterior Feature Patio(s)
Parking Features Basement Garage
Garage Spaces 14.0
Fence High Tensile
Utilities Available Electric Available, Phone Available
Water Access N
View Panoramic, Trees/Woods, Other
Roof Type Shingle
Street Surface Access - Above Grade
Accessibility None
Porch Patio(s)
Road Frontage State
Attached Garage 2
Total Parking Spaces 14
Garage Y
Building
Lot Description Backs to Trees, Front Yard
Story 2
Foundation Block
Sewer On Site Septic
Water Private, Well
Architectural Style Bi-level
Level or Stories 2
Additional Building Above Grade, Below Grade
Structure Type Dry Wall
New Construction N
Schools
School District Coatesville Area
Others
Pets Allowed Y
Senior Community No
Tax ID 28-04 -0003.01B0
Ownership Fee Simple
SqFt Source Assessor
Acceptable Financing Cash, Conventional
Horse Property Y
Horse Feature Horses Allowed
Listing Terms Cash, Conventional
Financing Cash,Conventional
Special Listing Condition Auction
Pets Allowed No Pet Restrictions
Read Less Info
Want to know what your home might be worth? Contact us for a FREE valuation!

Our team is ready to help you sell your home for the highest possible price ASAP

Bought with Elvin A Stoltzfus • Beiler-Campbell Realtors-Quarryville







