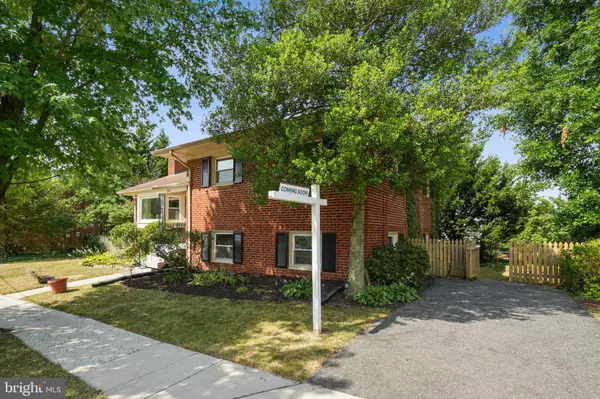$855,000
$825,000
3.6%For more information regarding the value of a property, please contact us for a free consultation.
4 Beds
3 Baths
1,804 SqFt
SOLD DATE : 07/19/2024
Key Details
Sold Price $855,000
Property Type Single Family Home
Sub Type Detached
Listing Status Sold
Purchase Type For Sale
Square Footage 1,804 sqft
Price per Sqft $473
Subdivision East Barcroft
MLS Listing ID VAAR2045268
Sold Date 07/19/24
Style Split Level
Bedrooms 4
Full Baths 3
HOA Y/N N
Abv Grd Liv Area 1,804
Originating Board BRIGHT
Year Built 1955
Annual Tax Amount $7,899
Tax Year 2023
Lot Size 6,065 Sqft
Acres 0.14
Property Description
Situated on a wide corner 6,065sf lot at the tip of a quiet cul-de-sac, this all-brick home is surrounded by mature landscaping and includes driveway parking. Walkway leads to a covered front porch entry and into an inviting front foyer with open sightlines into the kitchen, living room and dining room. Main level incorporates an open floor plan and balances traditional elements, with a fantastic bay window for abundant light, a generous living room and dining room accented with a full wall of elegant stone and a gas burning fireplace. A generous dining room overlooks the backyard and steps out to the rear deck via a French door and large windows. Chef’s kitchen features abundant wood cabinetry that stretches to the ceiling including glass front accents, plenty of granite countertops for prepping and cooking, convenient under cabinet lighting as well as recessed lighting and a window overlooking the backyard and deck. Upper level boasts three bedrooms and two full bathrooms, including an ensuite bathroom and excellent natural light through abundant windows. Large primary bedroom features a ceiling fan, closet with organization system and a freshly renovated bathroom including a shower with subway tile surround and hexagon tile accents. Second and third bedrooms are generously proportioned, provide abundant closet space and share a hall bathroom including a tub with ceramic tile surround and great storage. Upper-level includes a convenient linen closet as well as easy access storage and attic access for additional storage. Walk-out lower level has a separate entrance and could function as an in-law suite or au-pair suite as it includes a kitchenette as well as the fourth bedroom, third full bathroom and a rec room/ family room. Lowest level has laundry, utilities, loads of storage space, a workshop area and excellent head height, providing expansion potential to be finished for more living space. Numerous additional features include a whole house fan, gas fired boiler for radiant heat, fully fenced backyard, freshly painted interior and more! Amazing central Arlington location is hard to beat! Close to the Columbia Pike corridor boasting abundant shopping, dining and grocery options, easy access to commuting via Route 50, I395, close proximity to Ballston for Metro, a short commute to Washington D.C., as well as Amazon’s HQ2 Headquarters @ National Landing, Reagan DCA Airport and much more!
Location
State VA
County Arlington
Zoning R-6
Rooms
Other Rooms Living Room, Dining Room, Primary Bedroom, Bedroom 2, Bedroom 3, Bedroom 4, Kitchen, Family Room, Laundry, Other, Storage Room, Utility Room, Bathroom 2, Bathroom 3, Primary Bathroom
Basement Partially Finished
Interior
Hot Water Natural Gas
Heating Hot Water
Cooling Central A/C, Ceiling Fan(s)
Fireplaces Number 1
Fireplaces Type Stone, Fireplace - Glass Doors, Gas/Propane
Equipment Built-In Microwave, Dishwasher, Disposal, Icemaker, Refrigerator, Stove, Dryer
Fireplace Y
Appliance Built-In Microwave, Dishwasher, Disposal, Icemaker, Refrigerator, Stove, Dryer
Heat Source Natural Gas
Laundry Has Laundry
Exterior
Garage Spaces 1.0
Waterfront N
Water Access N
Accessibility None
Parking Type Driveway
Total Parking Spaces 1
Garage N
Building
Story 4
Foundation Other
Sewer Public Sewer
Water Public
Architectural Style Split Level
Level or Stories 4
Additional Building Above Grade, Below Grade
New Construction N
Schools
Elementary Schools Barcroft
Middle Schools Kenmore
High Schools Wakefield
School District Arlington County Public Schools
Others
Senior Community No
Tax ID 23-038-005
Ownership Fee Simple
SqFt Source Assessor
Security Features Smoke Detector
Special Listing Condition Standard
Read Less Info
Want to know what your home might be worth? Contact us for a FREE valuation!

Our team is ready to help you sell your home for the highest possible price ASAP

Bought with Samuel Chase Medvene • Century 21 Redwood Realty







