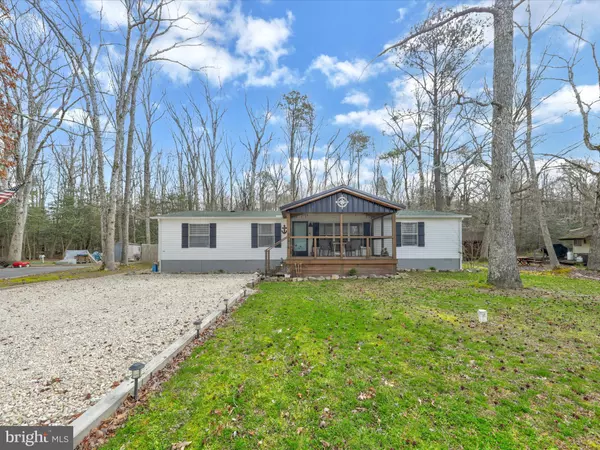$300,000
$300,000
For more information regarding the value of a property, please contact us for a free consultation.
3 Beds
2 Baths
1,568 SqFt
SOLD DATE : 07/17/2024
Key Details
Sold Price $300,000
Property Type Manufactured Home
Sub Type Manufactured
Listing Status Sold
Purchase Type For Sale
Square Footage 1,568 sqft
Price per Sqft $191
Subdivision Holly Pines
MLS Listing ID DESU2058990
Sold Date 07/17/24
Style Class C
Bedrooms 3
Full Baths 2
HOA Fees $33/ann
HOA Y/N Y
Abv Grd Liv Area 1,568
Originating Board BRIGHT
Year Built 1996
Annual Tax Amount $593
Tax Year 2023
Lot Size 8,276 Sqft
Acres 0.19
Lot Dimensions 62.00 x 137.00
Property Description
Set on a quiet circular drive, this 3 bedroom 2 full bath house has been renovated from inside and out with a new kitchen, new bathrooms, beautiful flooring, and attractive architectural details. Enjoy the convenience of one-level living with a separate owner's suite for added privacy. The open concept layout features bright and airy living spaces perfect for family gatherings and quiet fireside relaxation. The remodeled kitchen is a chef's delight with new quartz countertops, stainless steel appliances, and stylish pendant lighting. You'll love the updated bathrooms with new fixtures and built-in storage nooks. Outside, enjoy a spacious fenced yard with a stone patio and fire pit, perfect for outdoor entertaining. With its convenient Lewes location near beaches, shopping, dining, and bike trails, this property is the ideal vacation or primary home. Don't miss out on this opportunity – schedule your showing today! *Previous contract had a house-to-sell contingency. Buyer was not able to sell.
Location
State DE
County Sussex
Area Lewes Rehoboth Hundred (31009)
Zoning GR
Rooms
Main Level Bedrooms 3
Interior
Interior Features Bar, Ceiling Fan(s), Dining Area, Entry Level Bedroom, Exposed Beams, Family Room Off Kitchen, Floor Plan - Open, Recessed Lighting, Bathroom - Stall Shower, Window Treatments
Hot Water Electric
Heating Forced Air
Cooling Central A/C, Ceiling Fan(s)
Flooring Luxury Vinyl Plank
Fireplaces Number 1
Fireplaces Type Corner, Fireplace - Glass Doors, Mantel(s)
Equipment Dishwasher, Disposal, Water Heater, Stainless Steel Appliances, Refrigerator, Oven/Range - Gas, Built-In Microwave
Furnishings No
Fireplace Y
Window Features Double Pane,Energy Efficient,Vinyl Clad
Appliance Dishwasher, Disposal, Water Heater, Stainless Steel Appliances, Refrigerator, Oven/Range - Gas, Built-In Microwave
Heat Source Propane - Leased
Laundry Dryer In Unit, Washer In Unit
Exterior
Exterior Feature Porch(es), Screened
Garage Spaces 4.0
Waterfront N
Water Access N
Roof Type Asphalt
Accessibility Thresholds <5/8\"
Porch Porch(es), Screened
Parking Type Driveway
Total Parking Spaces 4
Garage N
Building
Lot Description Backs to Trees, No Thru Street
Story 1
Foundation Block, Pillar/Post/Pier
Sewer Septic Permit Issued, Site Evaluation on File
Water Private, Well
Architectural Style Class C
Level or Stories 1
Additional Building Above Grade, Below Grade
Structure Type Dry Wall,Cathedral Ceilings
New Construction N
Schools
Middle Schools Beacon
High Schools Cape Henlopen
School District Cape Henlopen
Others
Pets Allowed Y
Senior Community No
Tax ID 334-11.00-58.00
Ownership Fee Simple
SqFt Source Assessor
Acceptable Financing Conventional, Cash
Listing Terms Conventional, Cash
Financing Conventional,Cash
Special Listing Condition Standard
Pets Description No Pet Restrictions
Read Less Info
Want to know what your home might be worth? Contact us for a FREE valuation!

Our team is ready to help you sell your home for the highest possible price ASAP

Bought with Tyler Anaya • Bryan Realty Group







