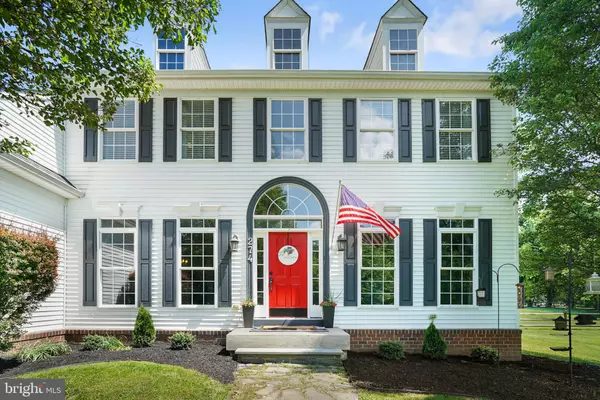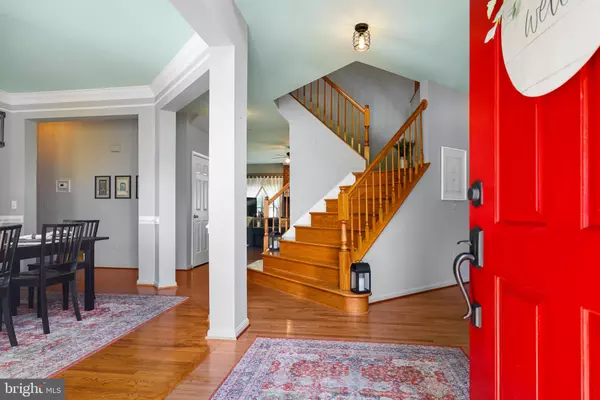$700,000
$680,000
2.9%For more information regarding the value of a property, please contact us for a free consultation.
5 Beds
4 Baths
4,734 SqFt
SOLD DATE : 07/15/2024
Key Details
Sold Price $700,000
Property Type Single Family Home
Sub Type Detached
Listing Status Sold
Purchase Type For Sale
Square Footage 4,734 sqft
Price per Sqft $147
Subdivision Rock Run Estates
MLS Listing ID MDCC2012902
Sold Date 07/15/24
Style Colonial
Bedrooms 5
Full Baths 3
Half Baths 1
HOA Fees $14/ann
HOA Y/N Y
Abv Grd Liv Area 4,734
Originating Board BRIGHT
Year Built 2005
Annual Tax Amount $5,467
Tax Year 2023
Lot Size 1.590 Acres
Acres 1.59
Lot Dimensions 132 x 191
Property Description
Stately Yorkshire model colonial home on 1.5 acres offers style, convenience and plenty of room indoors and out for your next home. The attention to detail is remarkable and the functionality is top notch. Hardwood floors are throughout most of the house and the kitchen and baths have corian counters and ceramic tile floors. Jeld Wen tilt in windows make cleaning easier and the zoned HVAC keeps boths levels comfortable year round. Oh, did I mention the WALK IN PANTRY! The owner's suite was expanded when the house was built and it encompasses a sitting area and walk in closet in addition to the bath and main sleeping area. Another great feature is the 2 sets of stairs leading to all the bedrooms on the second level.
The layout is very smart and flows well which gives everyone their own space for whatever their preferred activity. There is excellent storage within the living area but also in the unfinished basement as well as in the 3 car garage. If you like the outdoors there is a newer deck off the back of the home and plenty of room for a pool should you choose. The home is about 10 minutes from the town of Port Deposit which has a marina, parks and a small downtown area. Local attractions include breweries, wineries, Great Wolf Lodge, Perryville casino and so much more.
This is a one owner home and has been well taken care of during the years. If you are in need of a larger scale home that is within reasonable commuting time to Philly, Baltimore or New Jersey and close to the mountains and beaches. You need to schedule your tour today.
Location
State MD
County Cecil
Zoning NAR
Rooms
Other Rooms Dining Room, Primary Bedroom, Sitting Room, Bedroom 2, Bedroom 3, Bedroom 4, Kitchen, Family Room, Den, Basement, Foyer, Bedroom 1, Sun/Florida Room, Laundry, Office, Bathroom 2, Bathroom 3, Primary Bathroom, Half Bath
Basement Connecting Stairway, Interior Access, Poured Concrete, Rough Bath Plumb, Rear Entrance, Shelving, Space For Rooms, Walkout Stairs, Windows
Interior
Interior Features Air Filter System, Attic, Breakfast Area, Built-Ins, Ceiling Fan(s), Crown Moldings, Double/Dual Staircase, Family Room Off Kitchen, Floor Plan - Open, Formal/Separate Dining Room, Kitchen - Gourmet, Kitchen - Island, Pantry, Recessed Lighting, Tub Shower, Walk-in Closet(s), Window Treatments, Wood Floors
Hot Water Propane
Cooling Central A/C, Ceiling Fan(s), Zoned
Flooring Ceramic Tile, Hardwood
Fireplaces Number 1
Fireplaces Type Brick, Wood, Fireplace - Glass Doors, Equipment, Mantel(s)
Equipment Cooktop, Dishwasher, Disposal, Dryer, Exhaust Fan, Humidifier, Microwave, Oven - Double, Oven - Self Cleaning, Oven - Wall, Washer, Water Heater
Fireplace Y
Window Features Atrium,Insulated,Palladian,Screens,Double Pane,Transom,Vinyl Clad
Appliance Cooktop, Dishwasher, Disposal, Dryer, Exhaust Fan, Humidifier, Microwave, Oven - Double, Oven - Self Cleaning, Oven - Wall, Washer, Water Heater
Heat Source Propane - Owned
Laundry Main Floor
Exterior
Exterior Feature Deck(s)
Garage Garage - Side Entry, Garage Door Opener, Inside Access
Garage Spaces 9.0
Fence Rear, Wood
Utilities Available Electric Available, Propane
Waterfront N
Water Access N
View Garden/Lawn, Trees/Woods
Roof Type Architectural Shingle
Street Surface Black Top
Accessibility None
Porch Deck(s)
Road Frontage City/County
Parking Type Attached Garage, Driveway, On Street
Attached Garage 3
Total Parking Spaces 9
Garage Y
Building
Lot Description Backs to Trees, Front Yard, Landscaping, Level, No Thru Street, Rear Yard, Rural, SideYard(s)
Story 3
Foundation Concrete Perimeter
Sewer On Site Septic
Water Well
Architectural Style Colonial
Level or Stories 3
Additional Building Above Grade, Below Grade
Structure Type 2 Story Ceilings,Cathedral Ceilings,Dry Wall,Vaulted Ceilings
New Construction N
Schools
Elementary Schools Conowingo
Middle Schools Perryville
High Schools Perryville
School District Cecil County Public Schools
Others
Senior Community No
Tax ID 0807054211
Ownership Fee Simple
SqFt Source Assessor
Security Features Main Entrance Lock,Monitored,Security System,Smoke Detector
Horse Property N
Special Listing Condition Standard
Read Less Info
Want to know what your home might be worth? Contact us for a FREE valuation!

Our team is ready to help you sell your home for the highest possible price ASAP

Bought with Kristin N Lewis • Integrity Real Estate







