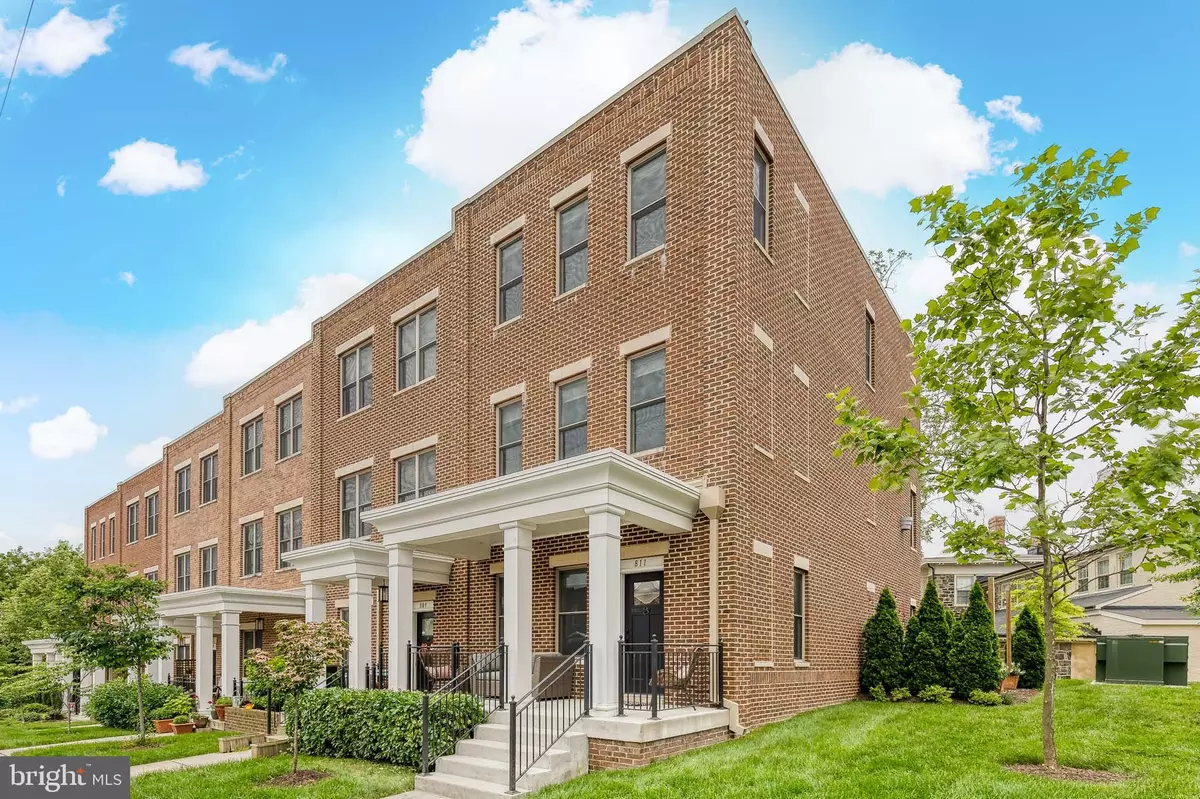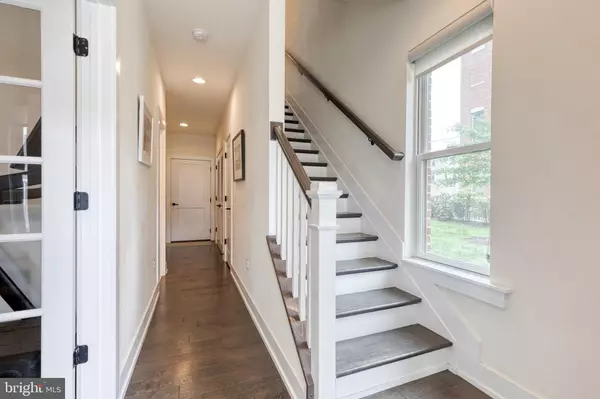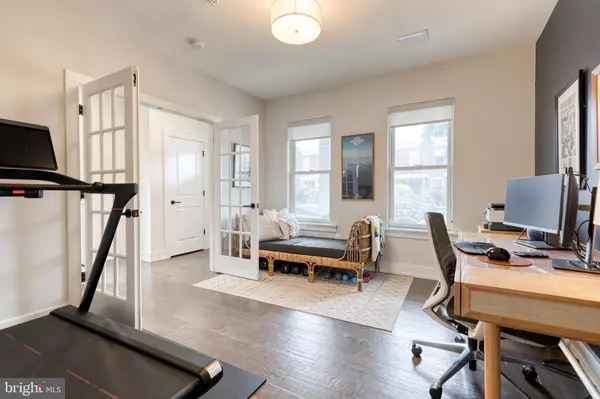$531,000
$510,000
4.1%For more information regarding the value of a property, please contact us for a free consultation.
4 Beds
4 Baths
2,118 SqFt
SOLD DATE : 07/16/2024
Key Details
Sold Price $531,000
Property Type Townhouse
Sub Type End of Row/Townhouse
Listing Status Sold
Purchase Type For Sale
Square Footage 2,118 sqft
Price per Sqft $250
Subdivision Crittenton Hill Townhomes
MLS Listing ID MDBA2126440
Sold Date 07/16/24
Style Contemporary
Bedrooms 4
Full Baths 3
Half Baths 1
HOA Fees $100/mo
HOA Y/N Y
Abv Grd Liv Area 2,118
Originating Board BRIGHT
Year Built 2018
Annual Tax Amount $10,765
Tax Year 2024
Lot Size 2,178 Sqft
Acres 0.05
Property Description
Welcome home to the epitome of contemporary urban living. Nestled at the end of a row of modern townhomes, this fabulous home exudes contemporary elegance and sophistication. The interior offers soaring high ceilings that create an airy and spacious atmosphere, while abundant windows flood the space with natural light, illuminating every corner with a warm and inviting glow. The main (second) level is home to the stunning gourmet kitchen, the heart of the home, which boats sleek quartz countertops, stainless steel appliances, a large center island and ample storage space. The open concept design seamlessly integrates the kitchen with the adjacent dining and living areas, creating the perfect setting for entertaining guests or enjoying cozy family gatherings. But the allure doesn't end there. Imagine unwinding after a long day in your own private sanctuary – a luxurious custom-built bar awaits, complete with stylish fixtures and amenities. Whether you're mixing cocktails for friends or simply savoring a nightcap, this sophisticated space is sure to impress even the most discerning connoisseurs. The first (entry) level of the home offers the fourth bedroom and a full bath, plus mud room area and entry to the garage. The third level is home to the wonderful primary suite with two walk-in closets, a bay window and an upscale primary ensuite bath. The second and third bedrooms, beautiful hall bath, and laundry room are also located on the upper level. Convenience meets luxury with the attached oversized garage, providing plenty of room for parking your vehicle and additional storage space. The side yard and private patio space of this modern townhome offer the perfect blend of beauty, comfort, and privacy, allowing you to fully embrace the outdoor lifestyle without ever leaving the comforts of home. Welcome to your own personal paradise.
Location
State MD
County Baltimore City
Zoning R-7
Rooms
Other Rooms Living Room, Dining Room, Primary Bedroom, Bedroom 2, Bedroom 3, Bedroom 4, Kitchen, Laundry, Mud Room, Primary Bathroom, Full Bath, Half Bath
Main Level Bedrooms 1
Interior
Hot Water Electric
Heating Heat Pump(s)
Cooling Central A/C, Ceiling Fan(s)
Fireplace N
Heat Source Electric
Exterior
Parking Features Garage - Rear Entry, Garage Door Opener, Inside Access
Garage Spaces 1.0
Water Access N
Accessibility None
Attached Garage 1
Total Parking Spaces 1
Garage Y
Building
Story 3
Foundation Other
Sewer Public Sewer
Water Public
Architectural Style Contemporary
Level or Stories 3
Additional Building Above Grade, Below Grade
New Construction N
Schools
School District Baltimore City Public Schools
Others
Senior Community No
Tax ID 0313123504C009
Ownership Fee Simple
SqFt Source Estimated
Special Listing Condition Standard
Read Less Info
Want to know what your home might be worth? Contact us for a FREE valuation!

Our team is ready to help you sell your home for the highest possible price ASAP

Bought with Kim Barton • Keller Williams Legacy






